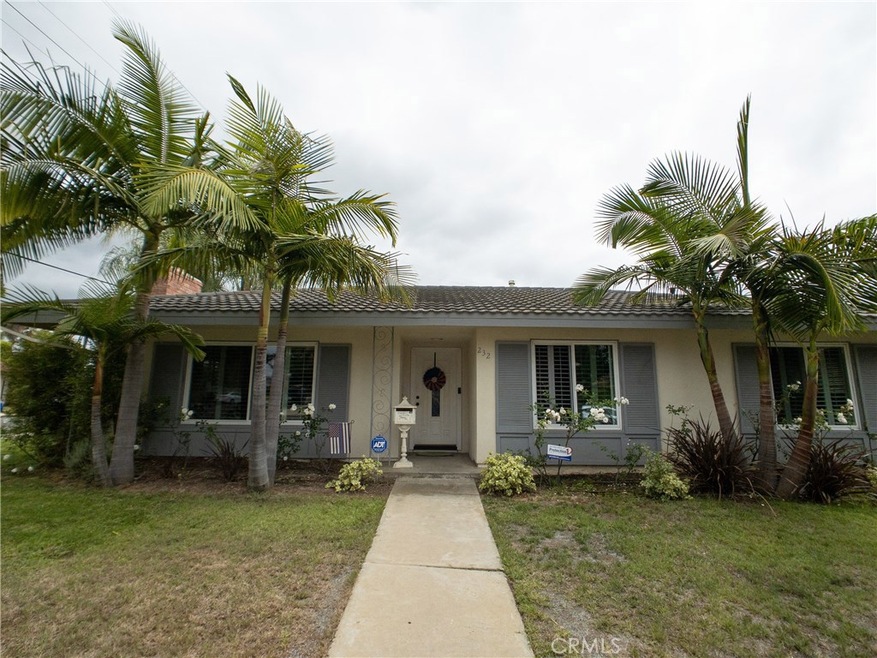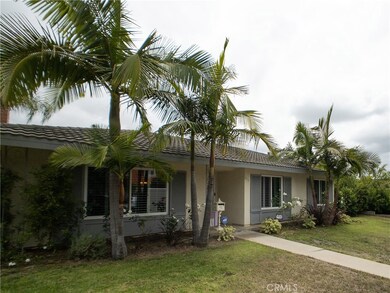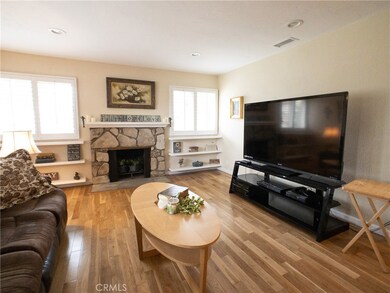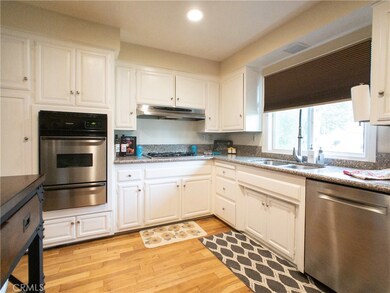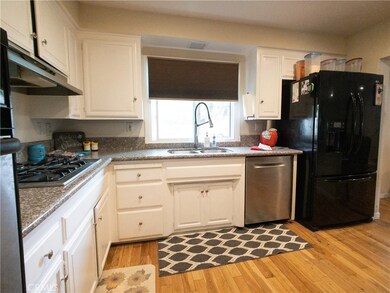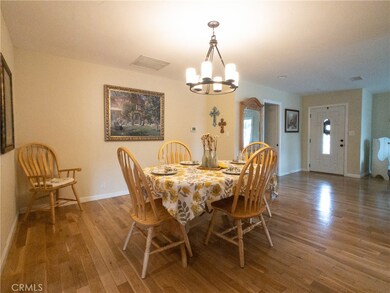
232 Breting Way Placentia, CA 92870
Highlights
- Open Floorplan
- Contemporary Architecture
- Main Floor Bedroom
- Morse Avenue Elementary School Rated A-
- Wood Flooring
- Granite Countertops
About This Home
As of August 2020BACK ON MARKET! Don't miss out this time! This place has it all! Subject to succesful cancellation of existing escrow. Two living areas, one with a huge window to the front with a flagstone fireplace, and the second flows from the dining area into the spacious den! Gleaming hardwood floors run throughout the home which is open, light and bright! All windows have custom plantation shutters. The kitchen boasts granite counter tops, and conveniently opens to the den and dining area. Perfect for entertaining! There are 3 spacious bedrooms, all recently painted. Some of the many features are tankless water heater, AC, newer dual pane windows, canned lighting, scraped ceilings, attic furnace, newer ducting, back yard no-upkeep synthetic grass, newer roof and fresh interior paint! Both bathrooms were completely remodeled last year in trendy finishes and designer colors.... and all plumbing was upgraded along with whole house attic fan! Two car attached garage with access to the den. All of this PLUS a bonus room/office off the patio (not included in square feet) with a separate A/C unit and wall heater. This huge lot may be suitable for an ADU with the existing bonus room as a junior ADU! Your kids can walk to Valencia High and Kramer Middle school. The house sets on a quiet cul-de-sac and has beautiful landscaping along with an orange, grapefruit and lemon tree! Don't miss out!
Last Agent to Sell the Property
The Westwood Real Estate Group License #01155838 Listed on: 05/15/2020
Last Buyer's Agent
Elena Solonina
Astrum Realty License #02002390
Home Details
Home Type
- Single Family
Est. Annual Taxes
- $8,899
Year Built
- Built in 1963
Lot Details
- 8,080 Sq Ft Lot
- Cul-De-Sac
- Front Yard
- Density is up to 1 Unit/Acre
Parking
- 2 Car Direct Access Garage
- Parking Available
- Garage Door Opener
- Driveway
Home Design
- Contemporary Architecture
- Turnkey
- Slab Foundation
- Interior Block Wall
- Stucco
Interior Spaces
- 1,733 Sq Ft Home
- 1-Story Property
- Open Floorplan
- Double Pane Windows
- Awning
- Living Room with Fireplace
- Dining Room
- Den
- Wood Flooring
- Attic Fan
Kitchen
- Gas and Electric Range
- Dishwasher
- Granite Countertops
- Ceramic Countertops
- Disposal
Bedrooms and Bathrooms
- 3 Main Level Bedrooms
- 2 Full Bathrooms
- Quartz Bathroom Countertops
- Bathtub with Shower
- Separate Shower
- Closet In Bathroom
Laundry
- Laundry Room
- Laundry in Garage
Outdoor Features
- Covered patio or porch
- Exterior Lighting
Location
- Urban Location
Utilities
- Central Heating and Cooling System
- Tankless Water Heater
- Cable TV Available
Community Details
- No Home Owners Association
Listing and Financial Details
- Tax Lot 30
- Tax Tract Number 4343
- Assessor Parcel Number 33925130
Ownership History
Purchase Details
Home Financials for this Owner
Home Financials are based on the most recent Mortgage that was taken out on this home.Purchase Details
Home Financials for this Owner
Home Financials are based on the most recent Mortgage that was taken out on this home.Purchase Details
Home Financials for this Owner
Home Financials are based on the most recent Mortgage that was taken out on this home.Purchase Details
Purchase Details
Home Financials for this Owner
Home Financials are based on the most recent Mortgage that was taken out on this home.Purchase Details
Home Financials for this Owner
Home Financials are based on the most recent Mortgage that was taken out on this home.Similar Homes in the area
Home Values in the Area
Average Home Value in this Area
Purchase History
| Date | Type | Sale Price | Title Company |
|---|---|---|---|
| Grant Deed | $720,000 | Old Republic Title Company | |
| Grant Deed | $595,000 | Chicago Title Company | |
| Grant Deed | $505,000 | Lawyers Title | |
| Grant Deed | $425,000 | Fidelity National Title Co | |
| Interfamily Deed Transfer | -- | -- | |
| Grant Deed | $350,000 | American Title Co |
Mortgage History
| Date | Status | Loan Amount | Loan Type |
|---|---|---|---|
| Open | $15,506 | FHA | |
| Open | $702,049 | FHA | |
| Previous Owner | $564,000 | New Conventional | |
| Previous Owner | $579,313 | FHA | |
| Previous Owner | $496,005 | FHA | |
| Previous Owner | $495,853 | FHA | |
| Previous Owner | $267,050 | Fannie Mae Freddie Mac | |
| Previous Owner | $25,000 | Credit Line Revolving | |
| Previous Owner | $250,000 | No Value Available | |
| Closed | $0 | Unknown |
Property History
| Date | Event | Price | Change | Sq Ft Price |
|---|---|---|---|---|
| 08/18/2020 08/18/20 | Sold | $725,000 | -0.7% | $418 / Sq Ft |
| 08/13/2020 08/13/20 | For Sale | $730,000 | 0.0% | $421 / Sq Ft |
| 07/24/2020 07/24/20 | Pending | -- | -- | -- |
| 07/07/2020 07/07/20 | Pending | -- | -- | -- |
| 06/29/2020 06/29/20 | Price Changed | $730,000 | -1.4% | $421 / Sq Ft |
| 06/29/2020 06/29/20 | For Sale | $740,000 | +2.1% | $427 / Sq Ft |
| 05/21/2020 05/21/20 | Off Market | $725,000 | -- | -- |
| 05/15/2020 05/15/20 | For Sale | $740,000 | +24.4% | $427 / Sq Ft |
| 03/03/2016 03/03/16 | Sold | $595,000 | 0.0% | $343 / Sq Ft |
| 01/07/2016 01/07/16 | Pending | -- | -- | -- |
| 12/14/2015 12/14/15 | For Sale | $595,000 | +17.8% | $343 / Sq Ft |
| 07/02/2014 07/02/14 | Sold | $505,000 | +1.0% | $291 / Sq Ft |
| 05/27/2014 05/27/14 | Pending | -- | -- | -- |
| 04/28/2014 04/28/14 | For Sale | $499,900 | 0.0% | $288 / Sq Ft |
| 04/21/2014 04/21/14 | Pending | -- | -- | -- |
| 04/14/2014 04/14/14 | For Sale | $499,900 | -- | $288 / Sq Ft |
Tax History Compared to Growth
Tax History
| Year | Tax Paid | Tax Assessment Tax Assessment Total Assessment is a certain percentage of the fair market value that is determined by local assessors to be the total taxable value of land and additions on the property. | Land | Improvement |
|---|---|---|---|---|
| 2024 | $8,899 | $764,069 | $655,715 | $108,354 |
| 2023 | $8,721 | $749,088 | $642,858 | $106,230 |
| 2022 | $8,608 | $734,400 | $630,252 | $104,148 |
| 2021 | $8,490 | $720,000 | $617,894 | $102,106 |
| 2020 | $7,765 | $644,046 | $542,519 | $101,527 |
| 2019 | $7,460 | $631,418 | $531,881 | $99,537 |
| 2018 | $7,365 | $619,038 | $521,452 | $97,586 |
| 2017 | $7,241 | $606,900 | $511,227 | $95,673 |
| 2016 | $6,201 | $512,701 | $416,063 | $96,638 |
| 2015 | $11,894 | $505,000 | $409,813 | $95,187 |
| 2014 | $5,413 | $445,536 | $338,394 | $107,142 |
Agents Affiliated with this Home
-

Seller's Agent in 2020
Maria Marshall
The Westwood Real Estate Group
(714) 305-4663
1 in this area
45 Total Sales
-
E
Buyer's Agent in 2020
Elena Solonina
Astrum Realty
-

Seller's Agent in 2016
Nancy Moeller
Seven Gables Real Estate
(714) 276-7006
2 in this area
75 Total Sales
-

Seller's Agent in 2014
Mike Vartanian
Legacy Real Estate
(714) 584-2700
4 in this area
76 Total Sales
-
T
Buyer's Agent in 2014
Traci Arsenault
NT & Associates Inc.
(714) 308-0399
12 Total Sales
Map
Source: California Regional Multiple Listing Service (CRMLS)
MLS Number: PW20093005
APN: 339-251-30
- 607 Valley Forge Dr
- 1014 London Cir
- 1030 Wingfoot St
- 513 N Bradford Ave
- 1227 N Kraemer Blvd Unit 8
- 245 Doverfield Dr Unit 46
- 402 Jade Ave
- 186 Southampton Way Unit 29
- 166 Southampton Way Unit 21
- 330 E Concord Way
- 503 W Madison Ave
- 102 Kauai Ln
- 237 Oahu Way
- 3225 Topaz Ln
- 392 Hawaii Way
- 747 De Jesus Dr
- 3116 Quartz Ln
- 212 S Kraemer Blvd Unit 1205
- 212 S Kraemer Blvd
- 212 S Kraemer Blvd Unit 2107
