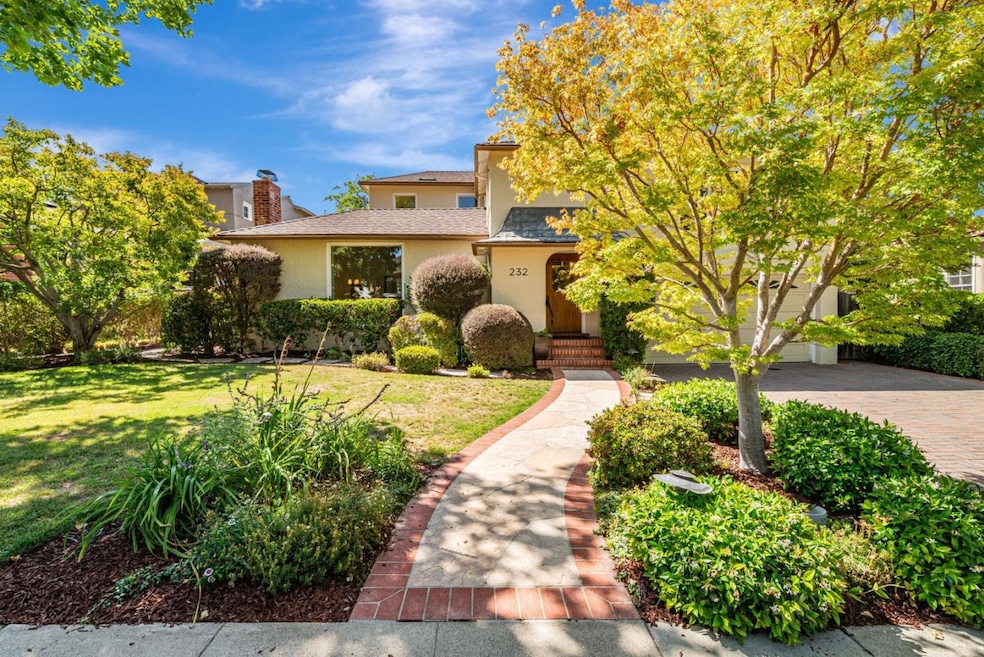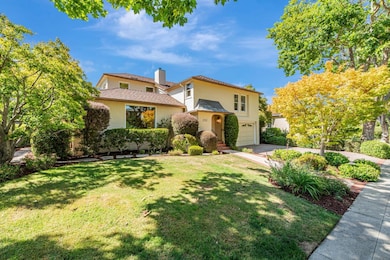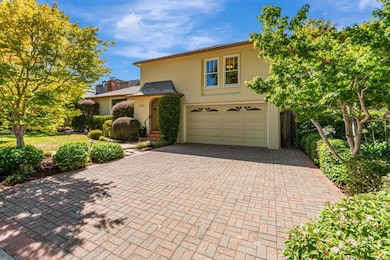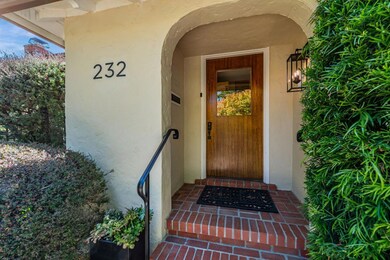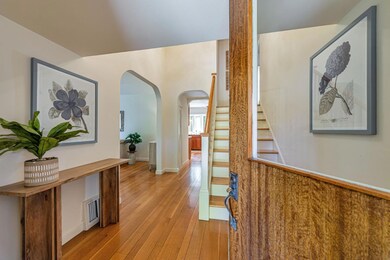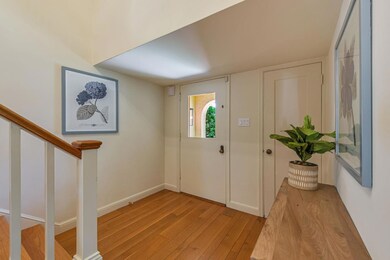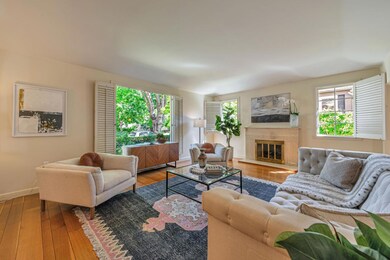
232 Castilian Way San Mateo, CA 94402
Baywood-Aragon NeighborhoodEstimated payment $17,375/month
Highlights
- Traditional Architecture
- Wood Flooring
- Den
- Baywood Elementary School Rated A
- Neighborhood Views
- Formal Dining Room
About This Home
Welcome to this perfectly situated Traditional style home on one of the most desirable tree-lined streets in the heart the highly coveted Baywood/Aragon neighborhood. Enjoy the benefits of being within a short distance to top-rated Aragon High School. This lovely home features an elegant living room with a wood burning fireplace, coffered ceiling and a picture window. Formal dining room leads to an expansive family room with a built-in bar perfect for gatherings and entertaining. Gorgeous eat-in kitchen w/ granite countertops, gas stove, oven, microwave, dishwasher, refrigerator, and picturesque windows overlooking the rear yard. Gleaming hardwood floors, and freshly painted. Versatile den/office located on the main level with an adjacent full bathroom (3 full baths), Sunny roof-top patio off the primary bedroom, generous sized bedrooms. Attached garage featuring washer & dryer and laundry chute. Sun filled tranquil backyard with a flagstone patio, ideal for outdoor dining, entertaining & gardening. Ideally situated 1 mile from vibrant Downtown San Mateo and 1.3 miles from HWY 92, with easy access to major commuter routes. Central Park, tennis courts, playgrounds, public library, this home offers both convenience and charm with a perfect blend of comfort, functionality & location
Open House Schedule
-
Saturday, June 28, 20251:00 to 4:30 pm6/28/2025 1:00:00 PM +00:006/28/2025 4:30:00 PM +00:00Fabulous location on a quiet tree-lined street! This charming home includes a large family room, separate den/study with a full 3rd bath, formal dining room, Lovely kitchen overlooks the private rear yard with a flag stone patio. So much to offer!Add to Calendar
-
Sunday, June 29, 20251:00 to 4:30 pm6/29/2025 1:00:00 PM +00:006/29/2025 4:30:00 PM +00:00Fabulous location on a quiet tree-lined street! This charming home includes a large family room, separate den/study with a full 3rd bath, formal dining room, Lovely kitchen overlooks the private rear yard with a flag stone patio. So much to offer!Add to Calendar
Home Details
Home Type
- Single Family
Est. Annual Taxes
- $4,852
Year Built
- Built in 1937
Lot Details
- 6,451 Sq Ft Lot
- Back Yard Fenced
- Level Lot
- Zoning described as R10006
Parking
- 2 Car Garage
- Off-Street Parking
Home Design
- Traditional Architecture
- Slab Foundation
- Composition Roof
- Concrete Perimeter Foundation
- Stucco
Interior Spaces
- 2,675 Sq Ft Home
- 2-Story Property
- Wood Burning Fireplace
- Separate Family Room
- Living Room with Fireplace
- Formal Dining Room
- Den
- Neighborhood Views
Kitchen
- Built-In Oven
- Microwave
- Dishwasher
- Disposal
Flooring
- Wood
- Tile
Bedrooms and Bathrooms
- 3 Bedrooms
- Bathroom on Main Level
- Bathtub
- Walk-in Shower
Laundry
- Laundry in Garage
- Washer and Dryer
Utilities
- Forced Air Heating System
- Heating System Uses Gas
Listing and Financial Details
- Assessor Parcel Number 034-225-170
Map
Home Values in the Area
Average Home Value in this Area
Tax History
| Year | Tax Paid | Tax Assessment Tax Assessment Total Assessment is a certain percentage of the fair market value that is determined by local assessors to be the total taxable value of land and additions on the property. | Land | Improvement |
|---|---|---|---|---|
| 2023 | $4,852 | $162,322 | $42,434 | $119,888 |
| 2022 | $3,710 | $159,140 | $41,602 | $117,538 |
| 2021 | $3,423 | $156,021 | $40,787 | $115,234 |
| 2020 | $3,496 | $154,422 | $40,369 | $114,053 |
| 2019 | $2,919 | $151,395 | $39,578 | $111,817 |
| 2018 | $2,607 | $148,427 | $38,802 | $109,625 |
| 2017 | $2,342 | $145,518 | $38,042 | $107,476 |
| 2016 | $2,343 | $142,666 | $37,297 | $105,369 |
| 2015 | $2,779 | $140,524 | $36,737 | $103,787 |
| 2014 | $2,495 | $137,772 | $36,018 | $101,754 |
Property History
| Date | Event | Price | Change | Sq Ft Price |
|---|---|---|---|---|
| 06/25/2025 06/25/25 | For Sale | $3,198,000 | -- | $1,196 / Sq Ft |
Purchase History
| Date | Type | Sale Price | Title Company |
|---|---|---|---|
| Interfamily Deed Transfer | -- | -- | |
| Interfamily Deed Transfer | -- | -- |
Similar Homes in San Mateo, CA
Source: MLSListings
MLS Number: ML82012416
APN: 034-225-170
- 33 Seville Way
- 10 9th Ave Unit 303
- 344 Barneson Ave
- 16 Barneson Ave
- 212 Eaton Rd Unit 1
- 901 Laurel Ave
- 40 W 3rd Ave Unit 603
- 821 Laurel Ave Unit 7
- 320 Jackson St
- 222 8th Ave Unit 216
- 222 8th Ave Unit 302
- 540 Parrott Dr
- 555 Laurel Ave Unit 330
- 555 Laurel Ave Unit 527
- 501 Cornell Ave
- 30 16th Ave
- 641 Caribbean Way
- 280 Uplands Dr
- 10 Crystal Springs Rd Unit 1507
- 10 Crystal Springs Rd Unit 1509
