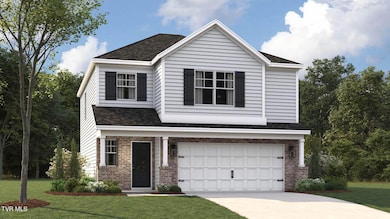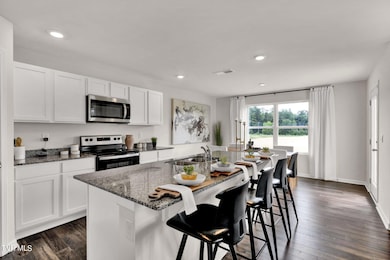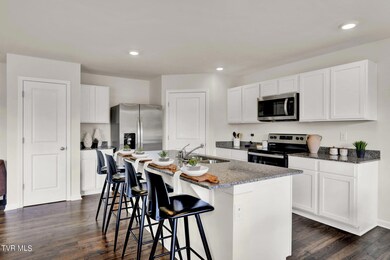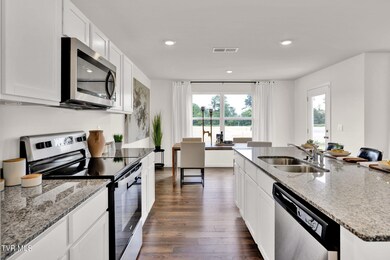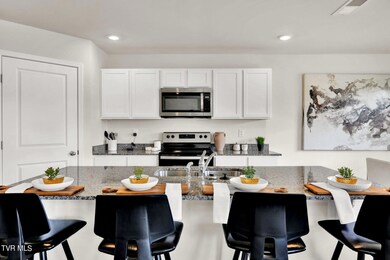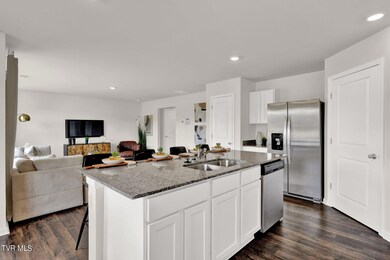232 Chimney View Loop Blountville, TN 37617
Estimated payment $2,294/month
Highlights
- Under Construction
- Traditional Architecture
- Solid Surface Countertops
- Open Floorplan
- Great Room with Fireplace
- Breakfast Area or Nook
About This Home
The Darwin floorplan available at Fieldcrest Acres in Blountville, TN is a charming two-story home. The main level is open concept, featuring a spacious kitchen with a pantry and island with countertop seating. The kitchen overlooks an expansive living area, a well-lit breakfast nook, and an outdoor patio. There is also a powder room off the foyer for convenience. Upstairs features a desirable primary bedroom with a walk-in-closet and private bathroom. Two additional bedrooms are also on the upper level, and these each have their own walk-in-closet. An additional bathroom and laundry room complete the upstairs of this home. Express Series features include 8ft Ceilings on first floor, Shaker style cabinetry, Solid Surface Countertops with 4in backsplash, Stainless Steel appliances by Whirlpool, Moen Chrome plumbing fixtures with Anti-scald shower valves, Mohawk flooring, LED lighting throughout, Architectural Shingles, Concrete rear patio (may vary per plan), & our Home Is Connected Smart Home Package. Seller offering closing cost assistance to qualified buyers. Builder warranty included. See agent for details. Due to variations amongst computer monitors, actual colors may vary. Pictures, photographs, colors, features, and sizes are for illustration purposes only and will vary from the homes as built. Photos may include digital staging. Square footage and dimensions are approximate. Buyer should conduct his or her own investigation of the present and future availability of school districts and school assignments. *Taxes are estimated. Buyer to verify all information.
Home Details
Home Type
- Single Family
Year Built
- Built in 2025 | Under Construction
Lot Details
- 5,663 Sq Ft Lot
- Lot Dimensions are 58 x 100
HOA Fees
- $38 Monthly HOA Fees
Parking
- 2 Car Attached Garage
- Driveway
Home Design
- Traditional Architecture
- Slab Foundation
- Frame Construction
- Shingle Roof
- Vinyl Siding
Interior Spaces
- 1,749 Sq Ft Home
- 2-Story Property
- Open Floorplan
- Gas Log Fireplace
- Double Pane Windows
- Insulated Windows
- Window Treatments
- Sliding Doors
- Great Room with Fireplace
- Combination Kitchen and Dining Room
Kitchen
- Breakfast Area or Nook
- Gas Range
- Microwave
- Dishwasher
- Kitchen Island
- Solid Surface Countertops
- Disposal
Flooring
- Carpet
- Laminate
- Vinyl
Bedrooms and Bathrooms
- 3 Bedrooms
- Walk-In Closet
Laundry
- Laundry Room
- Washer and Electric Dryer Hookup
Outdoor Features
- Patio
- Porch
Schools
- John Adams Elementary School
- Robinson Middle School
- Dobyns Bennett High School
Utilities
- Central Heating and Cooling System
- Heating System Uses Natural Gas
Community Details
- Fieldcrest Acres Subdivision
- FHA/VA Approved Complex
Listing and Financial Details
- Home warranty included in the sale of the property
- Seller Considering Concessions
Map
Home Values in the Area
Average Home Value in this Area
Property History
| Date | Event | Price | List to Sale | Price per Sq Ft | Prior Sale |
|---|---|---|---|---|---|
| 11/07/2025 11/07/25 | Sold | $359,175 | 0.0% | $205 / Sq Ft | View Prior Sale |
| 10/20/2025 10/20/25 | Off Market | $359,175 | -- | -- | |
| 10/15/2025 10/15/25 | Off Market | $359,175 | -- | -- | |
| 09/23/2025 09/23/25 | For Sale | $359,175 | -- | $205 / Sq Ft |
Source: Tennessee/Virginia Regional MLS
MLS Number: 9986143
- 228 Chimney View Loop
- 236 Chimney View Loop
- 224 Chimney View Loop
- 229 Chimney View Loop
- 240 Chimney View Loop
- 225 Chimney View Loop
- 233 Chimney View Loop
- 237 Chimney View Loop
- 244 Chimney View Loop
- 221 Chimney View Loop
- 241 Chimney View Loop
- 567 Fieldcrest Rd
- 583 Fieldcrest Rd
- 575 Fieldcrest Rd
- 591 Fieldcrest Rd
- Madison Plan at Fieldcrest Acres
- Salem Plan at Fieldcrest Acres
- Pamlico Plan at Fieldcrest Acres
- Cali Plan at Fieldcrest Acres
- Allex Plan at Fieldcrest Acres
- 1021 Fall Creek Rd Unit 4
- 5009 Emerald Dr Unit 1
- 534 Shipley Ferry Rd Unit K
- 4805 Linda Ct Unit 1
- 4805 Linda Ct
- 531 Bancroft Chapel Rd
- 893-905 New Beason Well Rd
- 2416 E Stone Dr
- 385 Lakeside Dr
- 3448 Frylee Ct
- 416 Old Beason Well Rd Unit 3
- 416 Old Beason Well Rd Unit 1
- 2601 N John B Dennis Hwy
- 1725 Jefferson Ave Unit 3
- 805 Indian Trail Dr
- 2728 E Center St Unit D
- 1544 Jessee St Unit H
- 216 Colonial Heights Rd
- 216 Colonial Heights Rd
- 2100 Berry St

