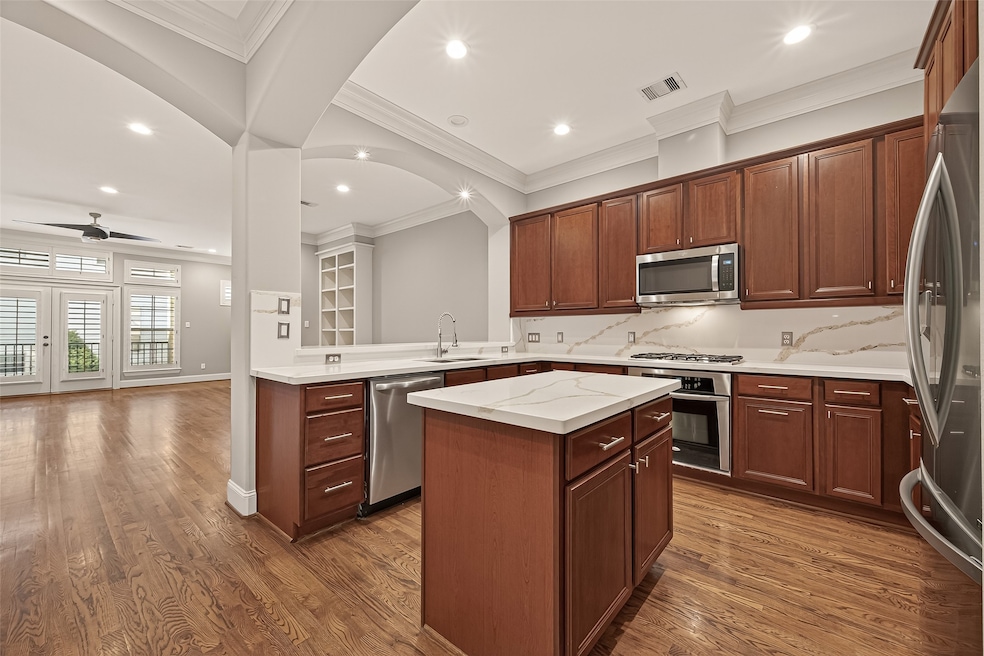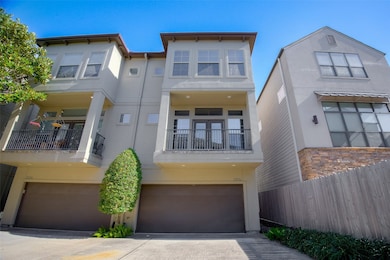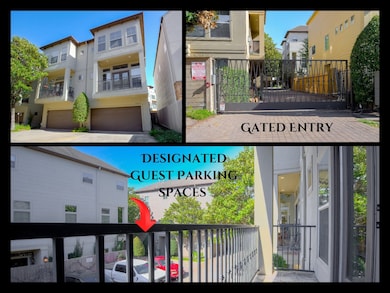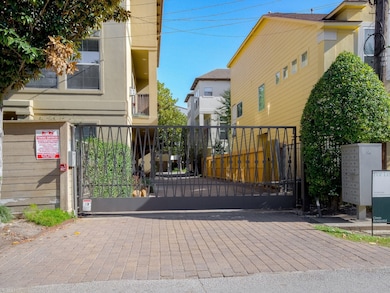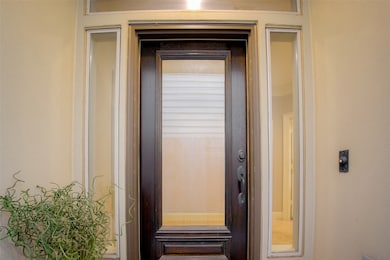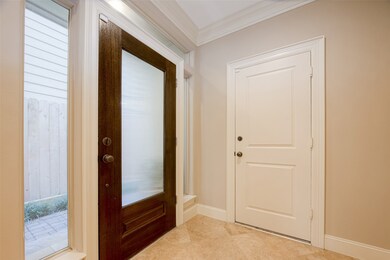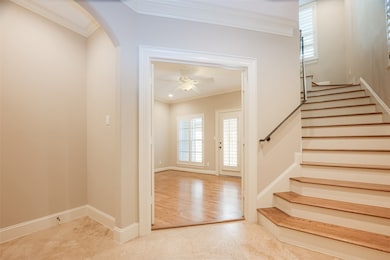
232 Detering St Unit A Houston, TX 77007
Rice Military NeighborhoodHighlights
- Views to the West
- Deck
- Hydromassage or Jetted Bathtub
- Maid or Guest Quarters
- Wood Flooring
- Mediterranean Architecture
About This Home
Meticulously maintained townhome in the gated Detering Plaza community in the heart of Rice Military. NEW ROOF 2/28/2025. This home boasts plantation shutters, real wood flooring, a private patio & yard, guest parking, and no road noise as it is nestled in the back. The 1st floor features 1 of 2 primary bedrooms w/full bath, walk-in closet, and extra storage. Hardwood stairs w/wrought iron railing lead to a spacious second-floor kitchen and living area with 10' ceilings, crown molding, a gas fireplace surrounded by natural stone, and French doors that open to the balcony. The kitchen includes a breakfast bar, island, SS appliances, gas stove, Quartz countertops, and ample storage. The 3rd floor primary suite offers a tray ceiling, 2 walk-in closets, and a spa-like ensuite w/dual vanities and a jetted tub. Walking distance to Memorial Park, and per seller, the adjacent townhome is separated by double-insulated 6" walls for exceptional privacy. Packages delivered inside the gated entry.
Townhouse Details
Home Type
- Townhome
Est. Annual Taxes
- $7,893
Year Built
- Built in 2006
Lot Details
- 2,111 Sq Ft Lot
- South Facing Home
- Fenced Yard
- Partially Fenced Property
- Cleared Lot
Parking
- 2 Car Attached Garage
- Garage Door Opener
- Additional Parking
- Controlled Entrance
Home Design
- Mediterranean Architecture
Interior Spaces
- 2,239 Sq Ft Home
- 3-Story Property
- Crown Molding
- Gas Log Fireplace
- Formal Entry
- Living Room
- Utility Room
- Electric Dryer Hookup
- Views to the West
- Security Gate
Kitchen
- Electric Oven
- Electric Range
- Microwave
- Dishwasher
- Kitchen Island
Flooring
- Wood
- Tile
Bedrooms and Bathrooms
- 3 Bedrooms
- Maid or Guest Quarters
- Double Vanity
- Hydromassage or Jetted Bathtub
- Bathtub with Shower
- Separate Shower
Outdoor Features
- Balcony
- Deck
- Patio
- Terrace
Schools
- Memorial Elementary School
- Hogg Middle School
- Lamar High School
Utilities
- Central Heating and Cooling System
- Heating System Uses Gas
Listing and Financial Details
- Property Available on 6/5/25
- 12 Month Lease Term
Community Details
Overview
- Detering Plaza Community Associat Association
- Detering Plaza Anx Subdivision
Pet Policy
- No Pets Allowed
Security
- Card or Code Access
Map
About the Listing Agent

Born and raised in the Houston-Galveston Region of Texas, Sasha Lester comes from humble beginnings that have driven her to work hard and master her real estate skills. She has been in the business since 2010. Her love to explore, learn new things, and meet new people has contributed to her expansive knowledge of the Southeast area of Texas and has given her the ability to be highly skilled in protecting, educating, and negotiating for her family, friends, clients, and associates.
She
Sasha's Other Listings
Source: Houston Association of REALTORS®
MLS Number: 77950559
APN: 1287930010002
- 234 Detering St
- 216 Detering St Unit A
- 214 Detering St Unit A
- 5327 Paseo Caceres Dr
- 311 Calle Sevilla Place
- 303 Calle Sevilla Place
- 5405 Dickson St
- 126 Detering St Unit D
- 5213 Feagan St Unit H
- 318 Calle Sevilla Place
- 5406 Lacy St
- 405 Detering St
- 5215 Feagan St Unit A
- 5214 Calle Cordoba Place
- 5411 Gibson St
- 5219 Calle Cordoba Place
- 5211 Feagan St Unit A
- 5222 Memorial Dr Unit 5222
- 5242 Memorial Dr Unit 5242
- 405 Reinerman St
- 5317 Feagan St Unit B
- 311 Calle Sevilla Place
- 5213 Feagan St Unit H
- 123 Detering St
- 305 Reinicke St
- 5309 Blossom St
- 5518 Crooms St
- 100 Detering St
- 5526 Crooms St
- 332 Asbury St
- 609 Lester St
- 415 Asbury St
- 328 Malone St
- 5004 Memorial Dr
- 5400 Memorial Dr
- 5400 Memorial Dr Unit 112
- 5400 Memorial Dr Unit 414
- 5400 Memorial Dr Unit 701
- 5201 Memorial Dr
- 180 Malone St Unit 2213
