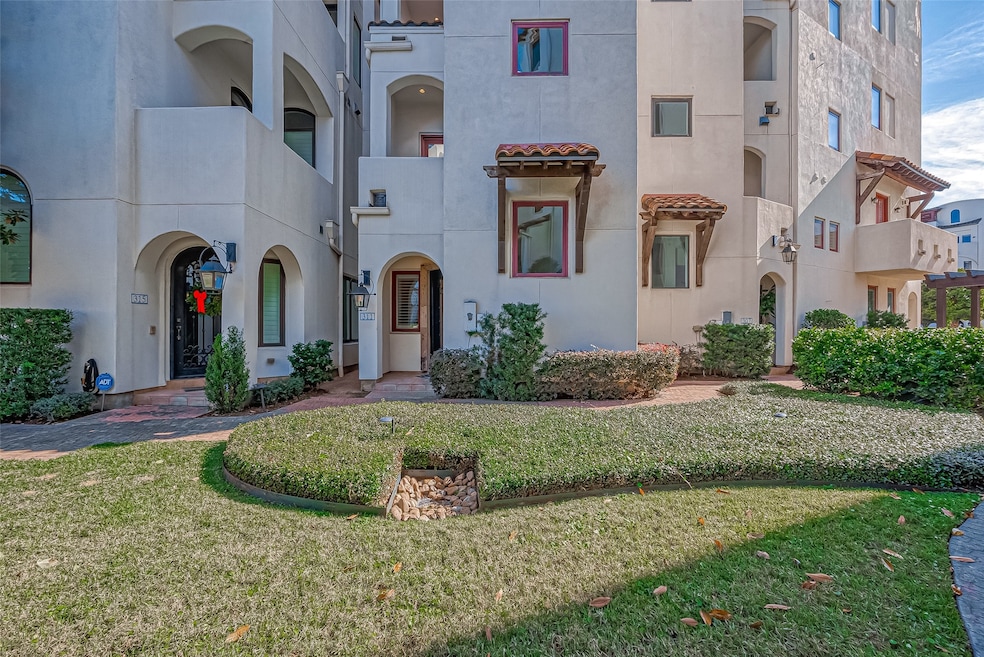311 Calle Sevilla Place Houston, TX 77007
Rice Military NeighborhoodHighlights
- Clubhouse
- Deck
- Hydromassage or Jetted Bathtub
- Maid or Guest Quarters
- Wood Flooring
- Mediterranean Architecture
About This Home
Just one owner of this beautiful Spanish inspired home located in the prestigious Caceres community. This former model home is masterfully constructed with an endless list of amenities. The first floor features a private Bedroom / Study with full bath. The second floor living area boasts an open concept floor plan with generous living space and gourmet kitchen with impeccably designed Viking stainless steel appliance package. Third floor is dedicated to the Primary Bedroom suite with oversized bedroom and luxury bathroom with jetted tub and large shower area. Fourth floor features a large flex room space and separate bedroom space with dedicated full bath. Enjoy the outdoor lifestyle and take in the outstanding views from the rooftop terrace, featuring an outdoor gas fireplace. This well built home comes complete with a working elevator and oversized garage. Exterior freshly painted with stucco repairs made. Caceres is the only guard gated community located within Houston's Inner Loop.
Listing Agent
Weichert, Realtors - The Murray Group License #0697424 Listed on: 08/26/2025

Townhouse Details
Home Type
- Townhome
Est. Annual Taxes
- $12,543
Year Built
- Built in 2009
Lot Details
- 1,489 Sq Ft Lot
Parking
- 2 Car Attached Garage
Home Design
- Mediterranean Architecture
- Radiant Barrier
Interior Spaces
- 3,221 Sq Ft Home
- Elevator
- Wet Bar
- Wired For Sound
- Crown Molding
- High Ceiling
- Ceiling Fan
- 2 Fireplaces
- Gas Log Fireplace
- Window Treatments
- Living Room
- Open Floorplan
- Home Office
- Utility Room
- Security System Leased
Kitchen
- Convection Oven
- Gas Oven
- Gas Range
- Microwave
- Dishwasher
- Kitchen Island
- Disposal
Flooring
- Wood
- Carpet
- Tile
Bedrooms and Bathrooms
- 3 Bedrooms
- En-Suite Primary Bedroom
- Maid or Guest Quarters
- Double Vanity
- Hydromassage or Jetted Bathtub
- Bathtub with Shower
- Separate Shower
Eco-Friendly Details
- ENERGY STAR Qualified Appliances
- Energy-Efficient Windows with Low Emissivity
- Energy-Efficient HVAC
- Energy-Efficient Insulation
- Energy-Efficient Thermostat
Outdoor Features
- Balcony
- Courtyard
- Deck
- Patio
Schools
- Memorial Elementary School
- Hogg Middle School
- Lamar High School
Utilities
- Central Heating and Cooling System
- Heating System Uses Gas
- Programmable Thermostat
- Tankless Water Heater
Listing and Financial Details
- Property Available on 6/5/25
- 12 Month Lease Term
Community Details
Overview
- Krj Management Association
- Caceres Subdivision
- 5-Story Property
Amenities
- Clubhouse
Recreation
- Community Pool
Pet Policy
- Call for details about the types of pets allowed
- Pet Deposit Required
Security
- Security Service
- Fire and Smoke Detector
Map
Source: Houston Association of REALTORS®
MLS Number: 52242592
APN: 1287870010044
- 5327 Paseo Caceres Dr
- 5334 Chandler St
- 126 Detering St Unit D
- 232 Detering St Unit A
- 234 Detering St
- 303 Calle Sevilla Place
- 5242 Memorial Dr Unit 5242
- 5403 Dickson St
- 318 Calle Sevilla Place
- 5405 Dickson St
- 5207 Calle Montilla Place
- 5213 Feagan St Unit H
- 5213 Feagan St Unit A
- 105 Detering St
- 5219 Calle Cordoba Place
- 5214 Calle Cordoba Place
- 5211 Calle Cordoba Place
- 5407 Feagan St Unit B
- 118 Reinerman St
- 115 Roy St
- 5213 Feagan St Unit H
- 232 Detering St Unit A
- 5204 Feagan St
- 114 Calle Catalina Place
- 5110 Feagan St
- 503 Roy St Unit B
- 105 Detering St
- 5088 Augusta St Unit 5088
- 100 Detering St
- 319 Sandman St
- 305 Reinicke St
- 5005 Gibson St
- 5314 Blossom St
- 5518 Crooms St
- 5519 Feagan St
- 332 Asbury St
- 5526 Crooms St
- 5201 Memorial Dr
- 415 Asbury St
- 5617 Feagan St






