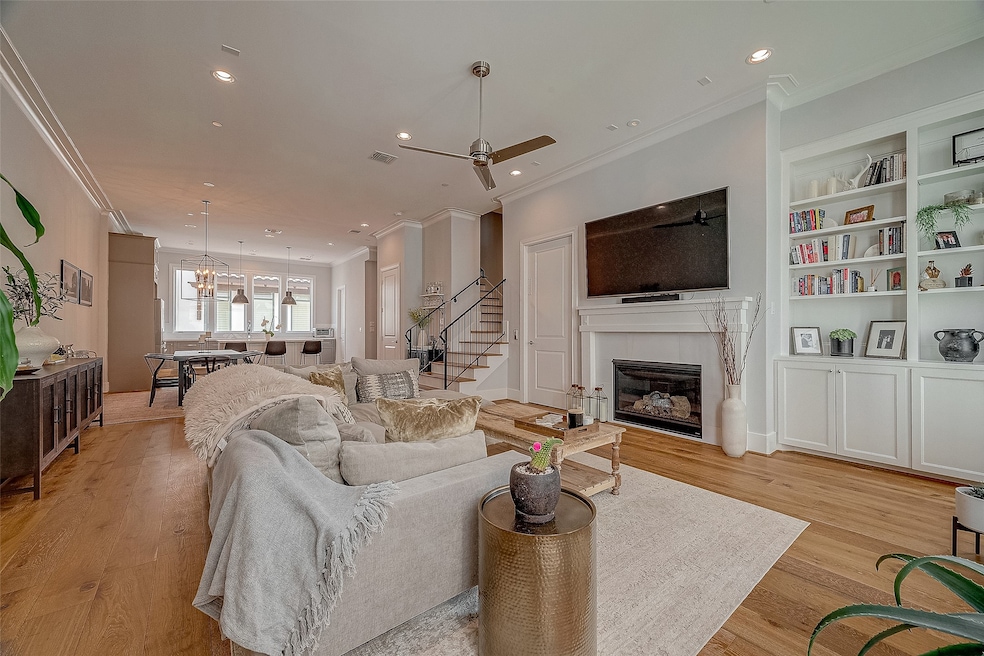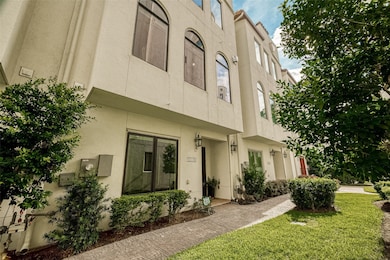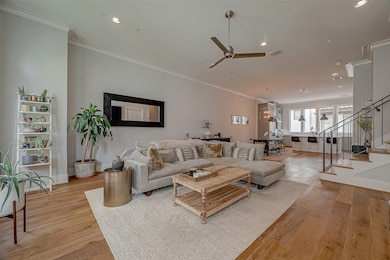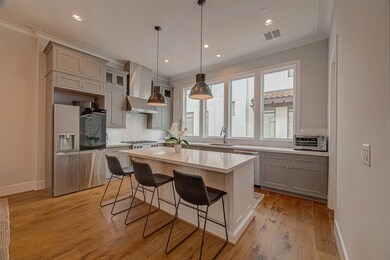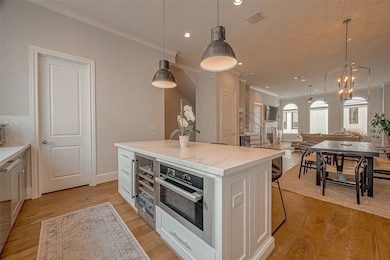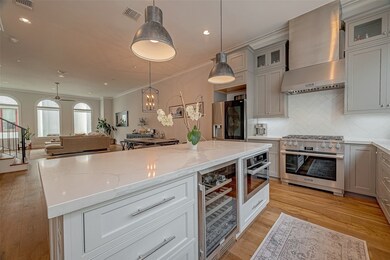5213 Feagan St Unit H Houston, TX 77007
Rice Military NeighborhoodHighlights
- Gated with Attendant
- Deck
- Mediterranean Architecture
- ENERGY STAR Certified Homes
- Marble Flooring
- Hollywood Bathroom
About This Home
Exquisite Spanish-style town home in the exclusive gated community of Caceres, completed in 2022, located in the heart of Rice Military. Professionally designed, this 3-bed, 3.5-bath open-concept home blends modern luxury with timeless elegance. Features include a private elevator that services all 4 floors, soaring ceilings, hardwoods throughout, oversized windows, tons of built-in storage & a 4th floor terrace/loggia for al-fresco dining. The chef’s island kitchen boasts Miele appliances, quartz countertops, breakfast bar, wine fridge & walk-in pantry. The expansive primary suite features a spa-like ensuite bathroom with a soaking tub & seamless shower, plus a walk-in closet. Along with walkability to Memorial Park, this home provides easy access to an array of Houston’s top shopping & dining destinations. Caceres offers luxury amenities including a guard-gate entrance, resort-style pool, multiple parks, & beautiful landscaping. Come see 5213 Feagan Unit H today! All info per seller
Listing Agent
Greenwood King Properties - Kirby Office License #0687709 Listed on: 09/04/2025
Townhouse Details
Home Type
- Townhome
Est. Annual Taxes
- $11,126
Year Built
- Built in 2018
Lot Details
- 1,576 Sq Ft Lot
- South Facing Home
- Home Has East or West Exposure
Parking
- 2 Car Attached Garage
- Garage Door Opener
- Additional Parking
Home Design
- Mediterranean Architecture
- Radiant Barrier
Interior Spaces
- 2,750 Sq Ft Home
- 4-Story Property
- Elevator
- Wired For Sound
- Beamed Ceilings
- High Ceiling
- Ceiling Fan
- 2 Fireplaces
- Gas Log Fireplace
- Formal Entry
- Family Room Off Kitchen
- Combination Dining and Living Room
- Utility Room
- Attic Fan
- Security System Owned
- Property Views
Kitchen
- Breakfast Bar
- Walk-In Pantry
- Gas Oven
- Gas Range
- Microwave
- Dishwasher
- Kitchen Island
- Quartz Countertops
- Self-Closing Drawers and Cabinet Doors
- Disposal
Flooring
- Engineered Wood
- Marble
Bedrooms and Bathrooms
- 3 Bedrooms
- Single Vanity
- Soaking Tub
- Bathtub with Shower
- Hollywood Bathroom
Eco-Friendly Details
- ENERGY STAR Qualified Appliances
- Energy-Efficient Windows with Low Emissivity
- Energy-Efficient Exposure or Shade
- Energy-Efficient HVAC
- Energy-Efficient Insulation
- ENERGY STAR Certified Homes
- Energy-Efficient Thermostat
- Ventilation
Outdoor Features
- Balcony
- Deck
- Patio
Schools
- Memorial Elementary School
- Hogg Middle School
- Lamar High School
Utilities
- Forced Air Zoned Heating and Cooling System
- Heating System Uses Gas
- Programmable Thermostat
- Tankless Water Heater
Listing and Financial Details
- Property Available on 9/8/25
- 12 Month Lease Term
Community Details
Overview
- Krj Management Association
- Caceres Subdivision
Recreation
- Community Pool
Pet Policy
- Call for details about the types of pets allowed
- Pet Deposit Required
Security
- Gated with Attendant
- Controlled Access
- Fire and Smoke Detector
Map
Source: Houston Association of REALTORS®
MLS Number: 20343234
APN: 1287870010024
- 318 Calle Sevilla Place
- 5215 Feagan St Unit A
- 311 Calle Sevilla Place
- 303 Calle Sevilla Place
- 5214 Calle Cordoba Place
- 5211 Feagan St Unit A
- 5219 Calle Cordoba Place
- 405 Reinerman St
- 234 Detering St
- 232 Detering St Unit A
- 5327 Paseo Caceres Dr
- 5109 Feagan St
- 216 Detering St Unit A
- 214 Detering St Unit A
- 118 Reinerman St
- 126 Detering St Unit D
- 115 Roy St
- 405 Detering St
- 5208 Blossom St Unit 9
- 5222 Memorial Dr Unit 5222
- 311 Calle Sevilla Place
- 232 Detering St Unit A
- 5317 Feagan St Unit B
- 5309 Blossom St
- 609 Lester St
- 123 Detering St
- 5004 Memorial Dr
- 4917 Feagan St
- 100 Detering St
- 305 Reinicke St
- 5017 Floyd St
- 5518 Crooms St
- 332 Asbury St
- 5526 Crooms St
- 5210 Rose St Unit C
- 5201 Memorial Dr
- 415 Asbury St
- 5307 Lillian St Unit A
- 328 Malone St
- 5408 Rose St
