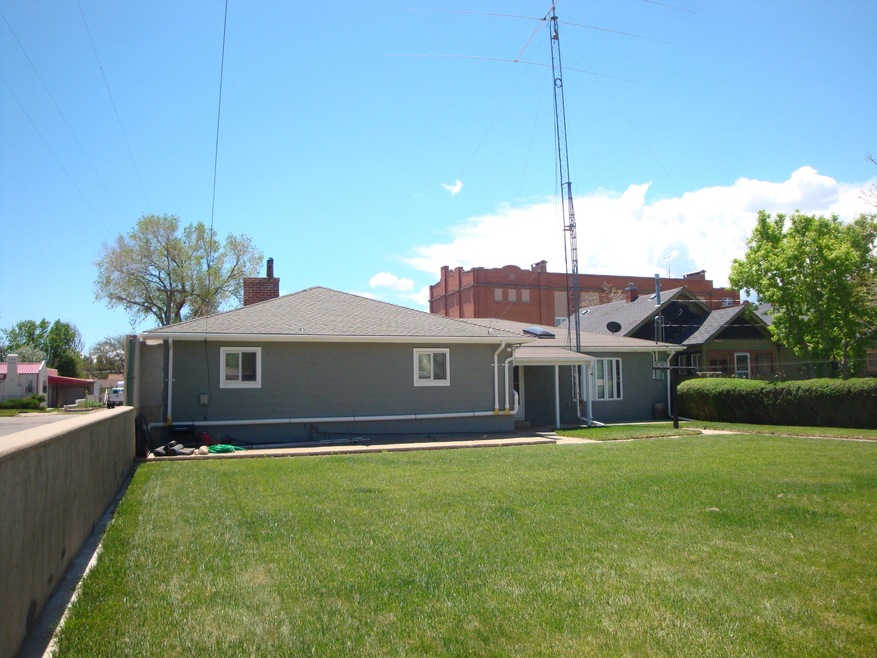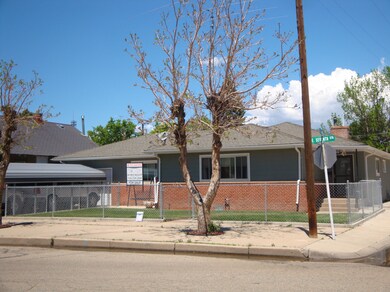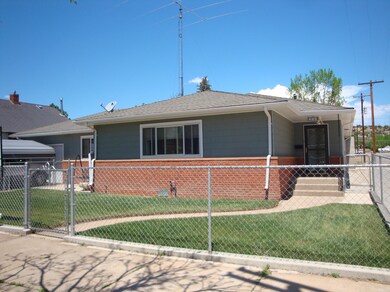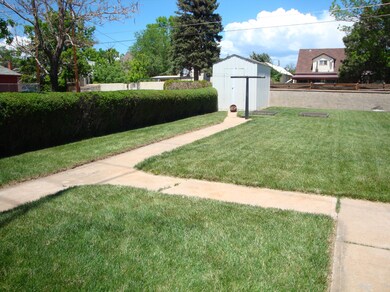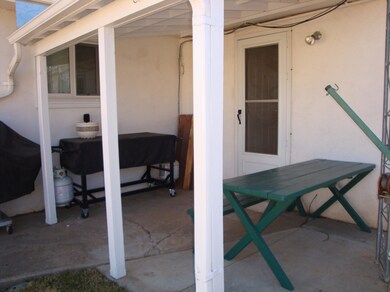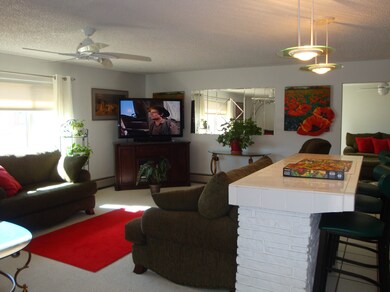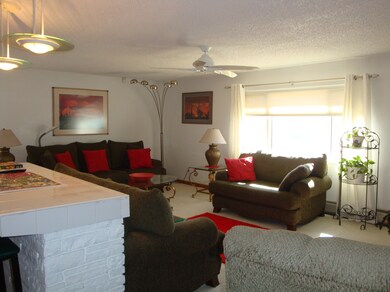
232 E 7th St Walsenburg, CO 81089
Highlights
- Sitting Area In Primary Bedroom
- Covered patio or porch
- Double Pane Windows
- Lawn
- 1 Car Attached Garage
- Shed
About This Home
As of May 2023Lovely 3-bedroom 2-bath home with lots of extras including recent remodeling, extra office room, extra living room, finished basement storage and office space, garage, carport, larger fenced yard with sprinkler system, covered patio and lots more.
Last Agent to Sell the Property
Susie Wintersieck
Acorn Realty of Southern Colorado Listed on: 03/07/2014
Last Buyer's Agent
Susie Wintersieck
Code of the West Real Estate LLC License #40015490
Home Details
Home Type
- Single Family
Est. Annual Taxes
- $623
Year Built
- Built in 1958
Lot Details
- 8,712 Sq Ft Lot
- Aluminum or Metal Fence
- Level Lot
- Sprinkler System
- Lawn
- Garden
Home Design
- Brick Exterior Construction
- Frame Construction
- Composition Shingle Roof
Interior Spaces
- 1-Story Property
- Ceiling Fan
- Double Pane Windows
- Vinyl Clad Windows
- Drapes & Rods
- Blinds
- Partially Finished Basement
- Partial Basement
- Fire and Smoke Detector
Kitchen
- Electric Oven or Range
- Electric Cooktop
- Kitchen Island
Flooring
- Carpet
- Vinyl
Bedrooms and Bathrooms
- 3 Bedrooms
- Sitting Area In Primary Bedroom
- 2 Full Bathrooms
Laundry
- Electric Dryer
- Washer
Parking
- 1 Car Attached Garage
- Garage Door Opener
- Off-Street Parking
Outdoor Features
- Covered patio or porch
- Shed
Utilities
- No Cooling
- Hot Water Baseboard Heater
- Heating System Uses Gas
- Electric Water Heater
- Phone Available
Community Details
- Walsenburg Addition Subdivision
Listing and Financial Details
- Assessor Parcel Number 13225
Ownership History
Purchase Details
Home Financials for this Owner
Home Financials are based on the most recent Mortgage that was taken out on this home.Purchase Details
Home Financials for this Owner
Home Financials are based on the most recent Mortgage that was taken out on this home.Purchase Details
Home Financials for this Owner
Home Financials are based on the most recent Mortgage that was taken out on this home.Purchase Details
Purchase Details
Similar Homes in Walsenburg, CO
Home Values in the Area
Average Home Value in this Area
Purchase History
| Date | Type | Sale Price | Title Company |
|---|---|---|---|
| Warranty Deed | $178,500 | None Available | |
| Warranty Deed | $128,000 | None Available | |
| Warranty Deed | $125,000 | None Available | |
| Interfamily Deed Transfer | -- | None Available | |
| Interfamily Deed Transfer | -- | None Available |
Mortgage History
| Date | Status | Loan Amount | Loan Type |
|---|---|---|---|
| Open | $172,542 | FHA | |
| Previous Owner | $121,600 | New Conventional | |
| Previous Owner | $121,250 | New Conventional |
Property History
| Date | Event | Price | Change | Sq Ft Price |
|---|---|---|---|---|
| 05/18/2023 05/18/23 | Sold | $282,000 | -6.0% | $141 / Sq Ft |
| 04/12/2023 04/12/23 | For Sale | $299,994 | +68.1% | $150 / Sq Ft |
| 09/07/2018 09/07/18 | Sold | $178,500 | +42.8% | $89 / Sq Ft |
| 07/23/2018 07/23/18 | Pending | -- | -- | -- |
| 05/22/2015 05/22/15 | Sold | $125,000 | -- | $62 / Sq Ft |
| 04/02/2015 04/02/15 | Pending | -- | -- | -- |
Tax History Compared to Growth
Tax History
| Year | Tax Paid | Tax Assessment Tax Assessment Total Assessment is a certain percentage of the fair market value that is determined by local assessors to be the total taxable value of land and additions on the property. | Land | Improvement |
|---|---|---|---|---|
| 2024 | $683 | $7,902 | $720 | $7,182 |
| 2023 | $683 | $7,902 | $721 | $7,181 |
| 2022 | $658 | $7,635 | $645 | $6,990 |
| 2021 | $709 | $7,855 | $664 | $7,191 |
| 2020 | $549 | $6,685 | $664 | $6,021 |
| 2019 | $542 | $6,685 | $664 | $6,021 |
| 2018 | $534 | $6,797 | $669 | $6,128 |
| 2017 | $527 | $6,797 | $669 | $6,128 |
| 2016 | $647 | $8,627 | $739 | $7,888 |
| 2015 | $623 | $8,627 | $739 | $7,888 |
| 2014 | $623 | $9,569 | $739 | $8,830 |
Agents Affiliated with this Home
-
Lori Cordova

Seller's Agent in 2023
Lori Cordova
Bachman & Associates
(719) 989-9046
70 in this area
258 Total Sales
-
J
Buyer's Agent in 2023
Jessica Craig
Homes R Us Colorado
(719) 242-6203
2 in this area
104 Total Sales
-
T
Seller's Agent in 2018
Timothea Broderick
Code of the West Real Estate LLC
-
A
Buyer Co-Listing Agent in 2018
Ariane Howell
Bachman & Associates
-
S
Seller's Agent in 2015
Susie Wintersieck
Acorn Realty of Southern Colorado
Map
Source: Spanish Peaks Board of REALTORS®
MLS Number: 14-157
APN: 13225
