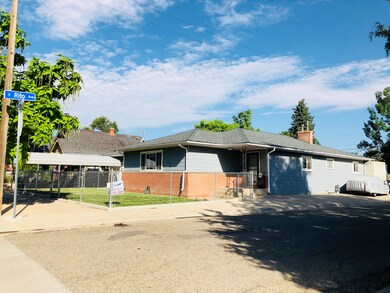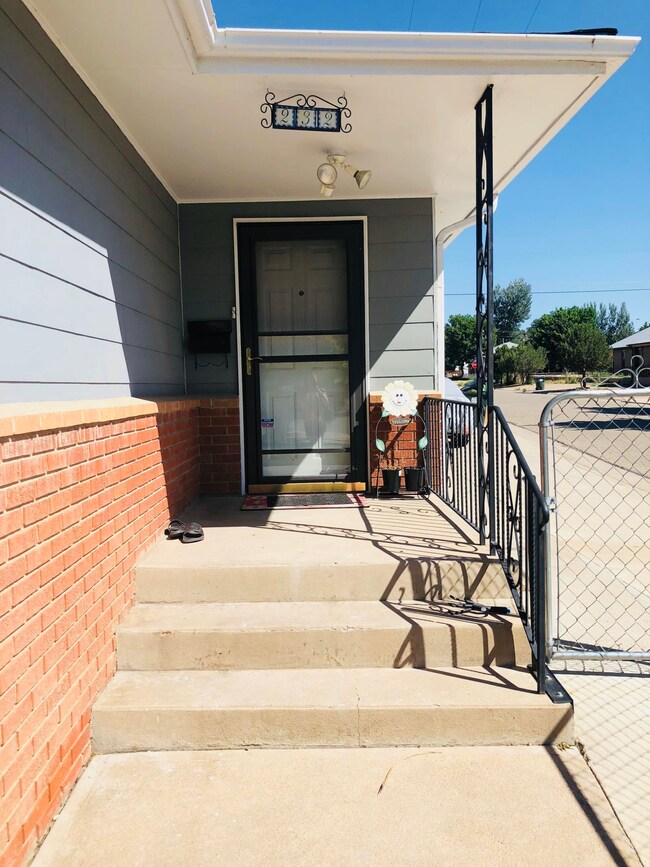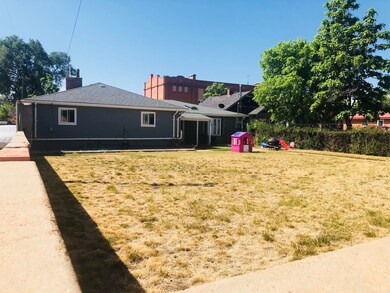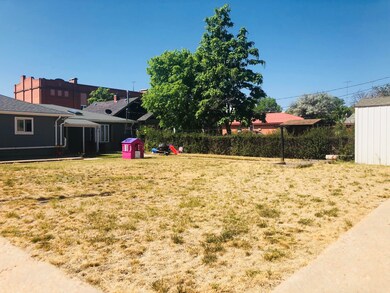
232 E 7th St Walsenburg, CO 81089
Highlights
- Ranch Style House
- Lawn
- 1 Car Attached Garage
- Hydromassage or Jetted Bathtub
- Covered patio or porch
- Double Pane Windows
About This Home
As of May 2023Newly updated ranch style home with large back yard and beautifully taken care of interior! You will be blown away by the space inside this house that is waiting for you to call it home! Large bedrooms, massive living room, oversized dining and a kitchen ready to entertain your guest for years to come. In addition to the already large living space you will have a walk in office, patio out the back door and a fully finished 1 car garage! Brand new roof in July 2018, new carpet, porcelain wood look tile and updated kitchen including LED lighting! You simply cannot go wrong with this home centrally located in Walsenburg within walking distance to downtown and shopping. Schedule your showing today! This home won't be on the market long!
Last Agent to Sell the Property
Timothea Broderick
Code of the West Real Estate LLC License #100078009 Listed on: 07/16/2018
Home Details
Home Type
- Single Family
Est. Annual Taxes
- $527
Year Built
- Built in 1958
Lot Details
- Aluminum or Metal Fence
- Level Lot
- Lawn
Home Design
- Ranch Style House
- Brick Exterior Construction
- Frame Construction
- Composition Shingle Roof
- Vinyl Siding
Interior Spaces
- Ceiling Fan
- Double Pane Windows
- Vinyl Clad Windows
- Dining Area
- Partially Finished Basement
- Partial Basement
- Fire and Smoke Detector
Kitchen
- Electric Oven or Range
- Range Hood
- Dishwasher
Flooring
- Carpet
- Tile
Bedrooms and Bathrooms
- 3 Bedrooms
- 2 Full Bathrooms
- Hydromassage or Jetted Bathtub
Parking
- 1 Car Attached Garage
- Garage Door Opener
- Off-Street Parking
Outdoor Features
- Covered patio or porch
Utilities
- No Cooling
- Hot Water Baseboard Heater
- Heating System Uses Gas
- Electric Water Heater
Community Details
- Walsenburg Addition Subdivision
Listing and Financial Details
- Assessor Parcel Number 13225
Ownership History
Purchase Details
Home Financials for this Owner
Home Financials are based on the most recent Mortgage that was taken out on this home.Purchase Details
Home Financials for this Owner
Home Financials are based on the most recent Mortgage that was taken out on this home.Purchase Details
Home Financials for this Owner
Home Financials are based on the most recent Mortgage that was taken out on this home.Purchase Details
Purchase Details
Similar Homes in Walsenburg, CO
Home Values in the Area
Average Home Value in this Area
Purchase History
| Date | Type | Sale Price | Title Company |
|---|---|---|---|
| Warranty Deed | $178,500 | None Available | |
| Warranty Deed | $128,000 | None Available | |
| Warranty Deed | $125,000 | None Available | |
| Interfamily Deed Transfer | -- | None Available | |
| Interfamily Deed Transfer | -- | None Available |
Mortgage History
| Date | Status | Loan Amount | Loan Type |
|---|---|---|---|
| Open | $172,542 | FHA | |
| Previous Owner | $121,600 | New Conventional | |
| Previous Owner | $121,250 | New Conventional |
Property History
| Date | Event | Price | Change | Sq Ft Price |
|---|---|---|---|---|
| 05/18/2023 05/18/23 | Sold | $282,000 | -6.0% | $141 / Sq Ft |
| 04/12/2023 04/12/23 | For Sale | $299,994 | +68.1% | $150 / Sq Ft |
| 09/07/2018 09/07/18 | Sold | $178,500 | +42.8% | $89 / Sq Ft |
| 07/23/2018 07/23/18 | Pending | -- | -- | -- |
| 05/22/2015 05/22/15 | Sold | $125,000 | -- | $62 / Sq Ft |
| 04/02/2015 04/02/15 | Pending | -- | -- | -- |
Tax History Compared to Growth
Tax History
| Year | Tax Paid | Tax Assessment Tax Assessment Total Assessment is a certain percentage of the fair market value that is determined by local assessors to be the total taxable value of land and additions on the property. | Land | Improvement |
|---|---|---|---|---|
| 2024 | $683 | $7,902 | $720 | $7,182 |
| 2023 | $683 | $7,902 | $721 | $7,181 |
| 2022 | $658 | $7,635 | $645 | $6,990 |
| 2021 | $709 | $7,855 | $664 | $7,191 |
| 2020 | $549 | $6,685 | $664 | $6,021 |
| 2019 | $542 | $6,685 | $664 | $6,021 |
| 2018 | $534 | $6,797 | $669 | $6,128 |
| 2017 | $527 | $6,797 | $669 | $6,128 |
| 2016 | $647 | $8,627 | $739 | $7,888 |
| 2015 | $623 | $8,627 | $739 | $7,888 |
| 2014 | $623 | $9,569 | $739 | $8,830 |
Agents Affiliated with this Home
-
Lori Cordova

Seller's Agent in 2023
Lori Cordova
Bachman & Associates
(719) 989-9046
70 in this area
258 Total Sales
-
J
Buyer's Agent in 2023
Jessica Craig
Homes R Us Colorado
(719) 242-6203
2 in this area
104 Total Sales
-
T
Seller's Agent in 2018
Timothea Broderick
Code of the West Real Estate LLC
-
A
Buyer Co-Listing Agent in 2018
Ariane Howell
Bachman & Associates
-
S
Seller's Agent in 2015
Susie Wintersieck
Acorn Realty of Southern Colorado
Map
Source: Spanish Peaks Board of REALTORS®
MLS Number: 18-835
APN: 13225






