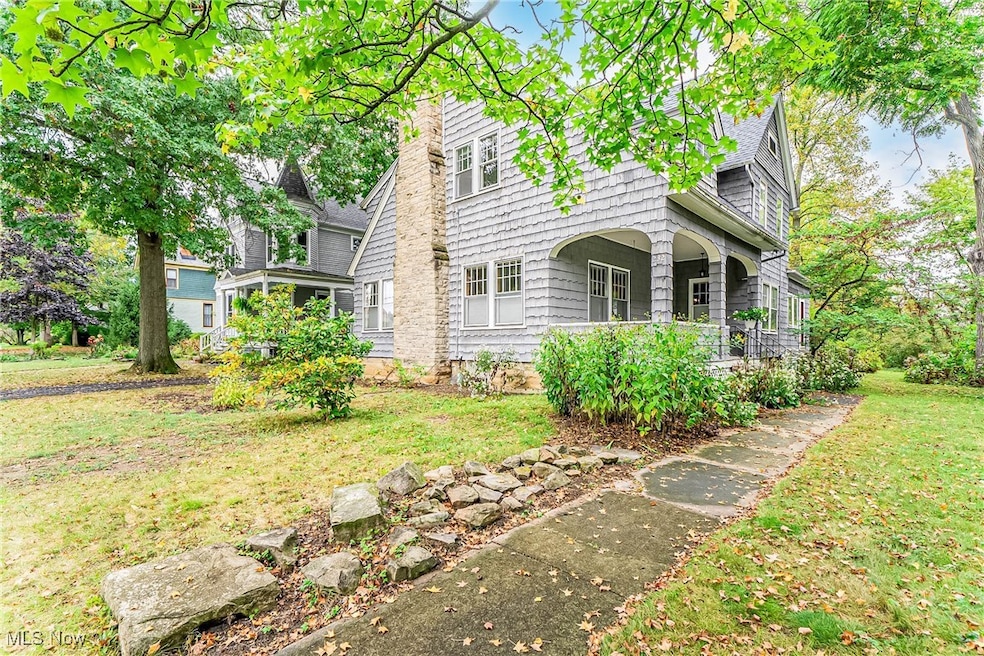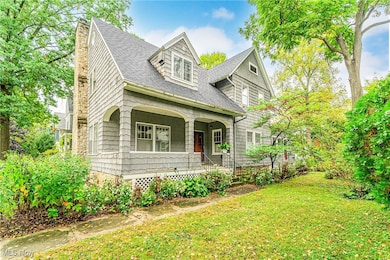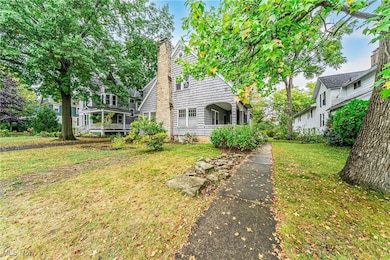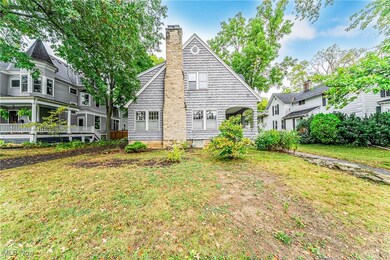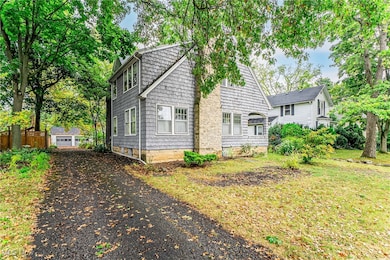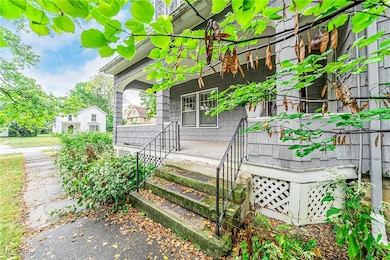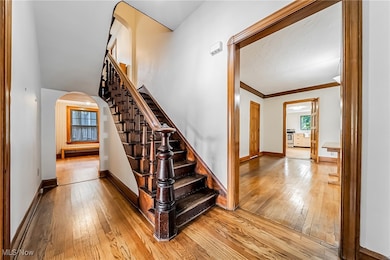232 Elm St Oberlin, OH 44074
Estimated payment $2,450/month
Highlights
- Colonial Architecture
- No HOA
- Front Porch
- High Ceiling
- 2 Car Detached Garage
- Eat-In Kitchen
About This Home
Unlike anything else in Oberlin. This New England-style century home with shingled facade, massive stone chimney, a welcoming porch with graceful arched openings, set a timeless tone, while a broad gabled roof punctuated by dormers hints at the expanses within. Step from the stone steps onto the breezy porch, then into a warm inviting foyer where the sculpted staircase rises in gentle curve and a windowed landing pours in soft light—an everyday reading perch in the heart of the home. Beyond French doors, the living room runs the full width of the house, wrapped in windows for sun-splashed mornings and golden afternoons. Throughout the first floor, original oak floors, exquisite millwork, built-in china cabinets in the dining room, and a stone-carved fireplace mantel create that rare blend of craftsmanship and comfort. The large eat-in kitchen overlooks the backyard and features a handy side entrance plus a pantry. A welcoming den and flexible first-floor guest room/library, along with a half bath and back staircase, make daily living effortless. Upstairs, oak floors pair with painted woodwork for a calm, airy feel. You’ll find five bedrooms and two full baths, including an expansive, elegant primary suite with two generous walk-in closets. Just off the luminous landing, a charming nursery-style bedroom offers an ideal sleep space, studio, or reading room. Practical touches keep everything easy: lower-level laundry with sink, washer & dryer; abundant storage in the basement, walk-up attic, and plentiful closets—including a walk-in hall linen closet on the second floor. Thoughtful updates include a 2024 roof, newer electrical panels, boiler, and a high-efficiency water heater. Out back, the property unfolds into an absolutely beautiful, private yard with a large stone patio for alfresco dinners, established plantings and mature trees, and—at the very rear—a small woodland-like garden that feels worlds away. A two-car garage completes this rare Oberlin estate.
Listing Agent
Keller Williams Greater Metropolitan Brokerage Email: scottcarpenters@kw.com, 216-262-1723 License #2019002705 Listed on: 09/26/2025

Home Details
Home Type
- Single Family
Est. Annual Taxes
- $4,165
Year Built
- Built in 1900
Lot Details
- 0.27 Acre Lot
- South Facing Home
- Garden
- Back and Front Yard
Parking
- 2 Car Detached Garage
Home Design
- Colonial Architecture
- Stone Foundation
- Frame Construction
- Fiberglass Roof
- Asphalt Roof
Interior Spaces
- 2,792 Sq Ft Home
- 2-Story Property
- Built-In Features
- Bookcases
- Crown Molding
- High Ceiling
- Wood Burning Fireplace
- Stone Fireplace
- Living Room with Fireplace
Kitchen
- Eat-In Kitchen
- Range
- Dishwasher
Bedrooms and Bathrooms
- 5 Bedrooms | 1 Main Level Bedroom
- Walk-In Closet
- 2.5 Bathrooms
Laundry
- Dryer
- Washer
Unfinished Basement
- Basement Fills Entire Space Under The House
- Sump Pump
- Laundry in Basement
Outdoor Features
- Front Porch
Utilities
- Cooling System Mounted To A Wall/Window
- Hot Water Heating System
Community Details
- No Home Owners Association
- Thompson & Webster Subdivision
Listing and Financial Details
- Assessor Parcel Number 09-00-085-102-029
Map
Home Values in the Area
Average Home Value in this Area
Tax History
| Year | Tax Paid | Tax Assessment Tax Assessment Total Assessment is a certain percentage of the fair market value that is determined by local assessors to be the total taxable value of land and additions on the property. | Land | Improvement |
|---|---|---|---|---|
| 2024 | $4,165 | $77,025 | $15,733 | $61,292 |
| 2023 | $4,416 | $73,878 | $12,467 | $61,411 |
| 2022 | $4,212 | $73,878 | $12,467 | $61,411 |
| 2021 | $4,205 | $73,878 | $12,467 | $61,411 |
| 2020 | $3,940 | $64,750 | $10,930 | $53,820 |
| 2019 | $3,618 | $64,750 | $10,930 | $53,820 |
| 2018 | $3,543 | $64,750 | $10,930 | $53,820 |
| 2017 | $3,441 | $62,690 | $7,880 | $54,810 |
| 2016 | $3,475 | $62,690 | $7,880 | $54,810 |
| 2015 | $3,479 | $62,690 | $7,880 | $54,810 |
| 2014 | $3,364 | $59,140 | $7,430 | $51,710 |
| 2013 | $3,306 | $59,140 | $7,430 | $51,710 |
Property History
| Date | Event | Price | List to Sale | Price per Sq Ft |
|---|---|---|---|---|
| 10/24/2025 10/24/25 | Pending | -- | -- | -- |
| 09/26/2025 09/26/25 | For Sale | $399,000 | -- | $143 / Sq Ft |
Purchase History
| Date | Type | Sale Price | Title Company |
|---|---|---|---|
| Warranty Deed | $163,000 | Midland Title |
Mortgage History
| Date | Status | Loan Amount | Loan Type |
|---|---|---|---|
| Previous Owner | $123,000 | No Value Available |
Source: MLS Now
MLS Number: 5159720
APN: 09-00-085-102-029
- 235 Elm St
- 257 Morgan St
- 149 Morgan St
- 147 Morgan St
- 81 S Professor St
- 89 S Professor St
- 121 S Professor St
- 123 S Professor St
- 461 W Lorain St
- 59 E Vine St
- 29 S Pleasant St
- 263 W Lincoln St
- 62 Locust St
- 216 N Main St
- 111 N Pleasant St
- 230 N Main St
- 118 Locust St
- 126 N Park St
- 345 N Professor St
- 623 Beech St
