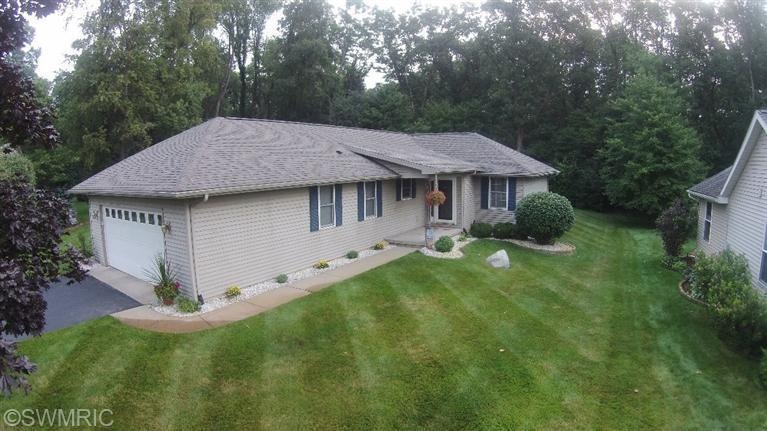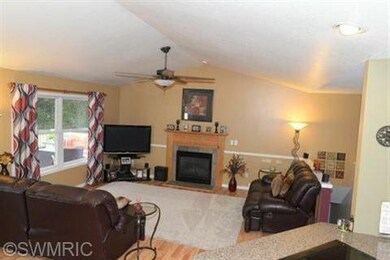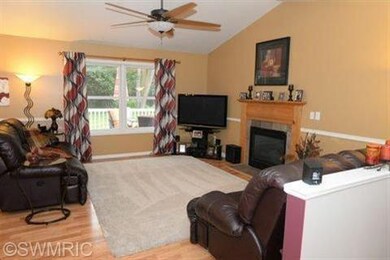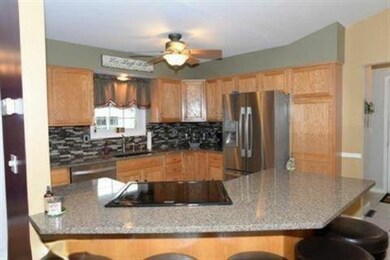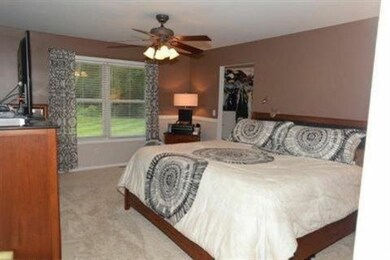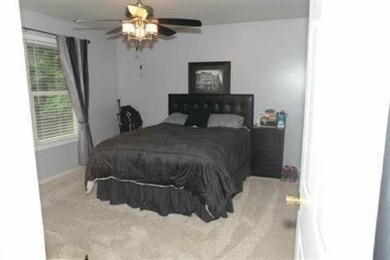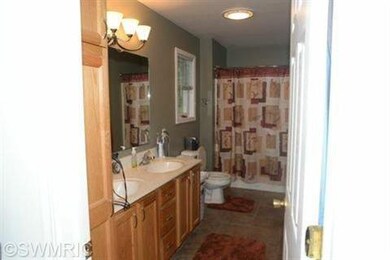
232 Embury Dr Battle Creek, MI 49014
Highlights
- No HOA
- Ceramic Tile Flooring
- Ceiling Fan
- Attached Garage
- Water Softener is Owned
- Gas Log Fireplace
About This Home
As of July 2025Call Shirley @ 269 420-1599 if you are looking for a turn key Harper Creek Ranch. This home is located on a nice cul-de-sac with a beautiful yard with great outdoor living spaces on the decks and patio. Inside you will love the open floor plan and all the updates including new granite in the kitchen with a beautiful tile backsplash. The guest bath is completedly new as well as the home being professionally painted and all new carpet. The laundry is located on the main. The master is a very a generous size with his and hers closets and a spacious bath. The downstairs has egress and is finished for addtional living space and entertaining. This 3 bedroom 2 1/2 bath home is a great find in Harper Creek. There is a 2 car attached garage as well as a 2 car detached garage. There is even a genera
Last Agent to Sell the Property
Shirley Cummins
Berkshire Hathaway HomeServices Michigan Real Estate License #6501308486 Listed on: 08/11/2014
Last Buyer's Agent
Shirley Cummins
EXP Realty License #6501308486

Home Details
Home Type
- Single Family
Est. Annual Taxes
- $4,469
Year Built
- Built in 2003
Home Design
- Composition Roof
- Vinyl Siding
Interior Spaces
- 3,000 Sq Ft Home
- Ceiling Fan
- Gas Log Fireplace
- Ceramic Tile Flooring
Kitchen
- Range
- Dishwasher
Bedrooms and Bathrooms
- 3 Bedrooms
Parking
- Attached Garage
- Garage Door Opener
Utilities
- Natural Gas Connected
- Iron Water Filter
- Well
- Water Softener is Owned
- Septic System
- Cable TV Available
Community Details
- No Home Owners Association
Ownership History
Purchase Details
Home Financials for this Owner
Home Financials are based on the most recent Mortgage that was taken out on this home.Purchase Details
Purchase Details
Home Financials for this Owner
Home Financials are based on the most recent Mortgage that was taken out on this home.Purchase Details
Purchase Details
Similar Homes in Battle Creek, MI
Home Values in the Area
Average Home Value in this Area
Purchase History
| Date | Type | Sale Price | Title Company |
|---|---|---|---|
| Warranty Deed | $350,000 | Chicago Title | |
| Warranty Deed | $350,000 | Chicago Title | |
| Interfamily Deed Transfer | -- | Attorney | |
| Warranty Deed | $189,900 | Ppr Title Agency | |
| Warranty Deed | $150,000 | -- | |
| Warranty Deed | $14,500 | -- |
Mortgage History
| Date | Status | Loan Amount | Loan Type |
|---|---|---|---|
| Open | $280,000 | New Conventional | |
| Closed | $280,000 | New Conventional | |
| Previous Owner | $160,000 | VA | |
| Previous Owner | $200,000 | VA |
Property History
| Date | Event | Price | Change | Sq Ft Price |
|---|---|---|---|---|
| 07/07/2025 07/07/25 | Sold | $350,000 | 0.0% | $117 / Sq Ft |
| 06/09/2025 06/09/25 | Price Changed | $350,000 | +2.9% | $117 / Sq Ft |
| 05/29/2025 05/29/25 | Pending | -- | -- | -- |
| 05/27/2025 05/27/25 | For Sale | $340,000 | +79.0% | $113 / Sq Ft |
| 09/25/2014 09/25/14 | Sold | $189,900 | 0.0% | $63 / Sq Ft |
| 08/12/2014 08/12/14 | Pending | -- | -- | -- |
| 08/11/2014 08/11/14 | For Sale | $189,900 | -- | $63 / Sq Ft |
Tax History Compared to Growth
Tax History
| Year | Tax Paid | Tax Assessment Tax Assessment Total Assessment is a certain percentage of the fair market value that is determined by local assessors to be the total taxable value of land and additions on the property. | Land | Improvement |
|---|---|---|---|---|
| 2025 | $4,469 | $129,030 | $0 | $0 |
| 2024 | $2,641 | $122,940 | $0 | $0 |
| 2023 | $3,994 | $118,610 | $0 | $0 |
| 2022 | $2,395 | $111,580 | $0 | $0 |
| 2021 | $3,802 | $118,800 | $0 | $0 |
| 2020 | $3,879 | $99,100 | $0 | $0 |
| 2019 | $4,499 | $95,050 | $0 | $0 |
| 2018 | $3,491 | $95,050 | $9,250 | $85,800 |
| 2017 | $3,491 | $95,650 | $0 | $0 |
| 2016 | $3,491 | $94,750 | $0 | $0 |
| 2015 | $2,179 | $93,750 | $7,533 | $86,217 |
| 2014 | $2,179 | $89,100 | $7,533 | $81,567 |
Agents Affiliated with this Home
-
Morgan Damron-Patterson

Seller's Agent in 2025
Morgan Damron-Patterson
RE/MAX Michigan
(269) 830-3075
130 Total Sales
-
Ronald Burris

Buyer's Agent in 2025
Ronald Burris
Pearse Realty, Inc.
(269) 209-1770
48 Total Sales
-
S
Seller's Agent in 2014
Shirley Cummins
Berkshire Hathaway HomeServices Michigan Real Estate
Map
Source: Southwestern Michigan Association of REALTORS®
MLS Number: 14046484
APN: 10-681-006-00
- V/L Beadle Lake Rd
- 317 Country Club Terrace
- 726 Cambridge Dr
- 2341 Cathedral Ln
- 712 Knollwood Dr
- 13233 6 1 2 Mile Rd
- 7805 East Dr N
- 214 Morningside Dr
- 119 Marsha
- 1355 Middle Ln
- 275 Pawnee St
- 1230 Golden Ave
- 1375 Woodland Beach
- 485 E Hamilton Ln
- 601 Golden Ave
- 925 Meadow Dr
- 7938 E Dr N
- 7722 C Dr N
- V/L Riverside Dr
- 130 Woodway Ave
