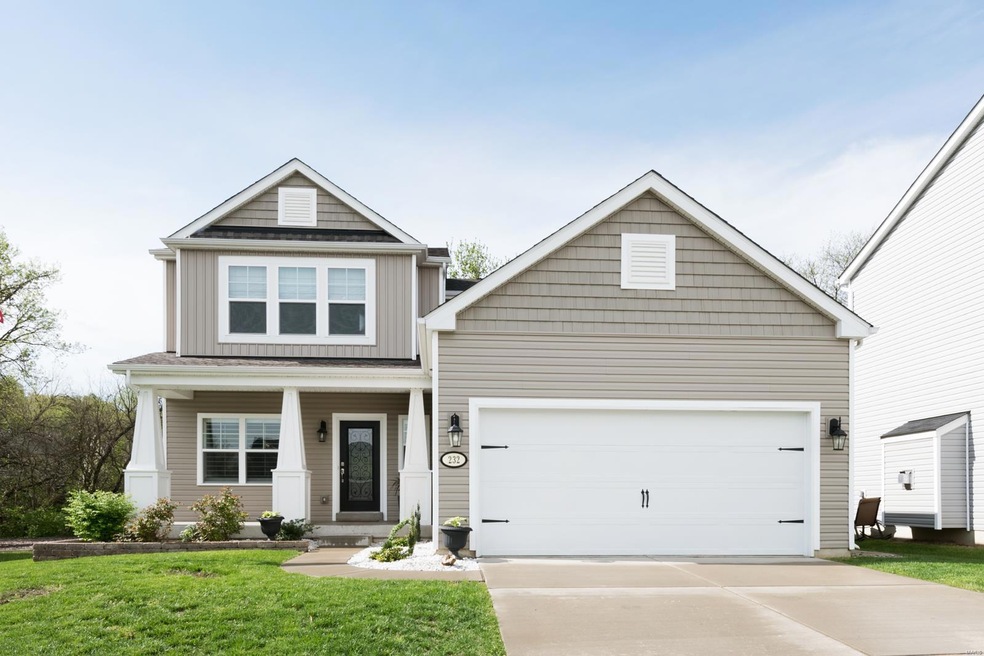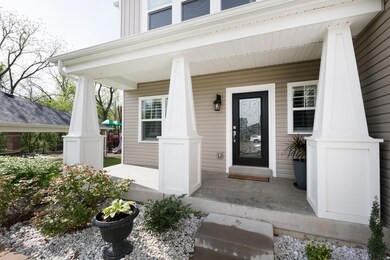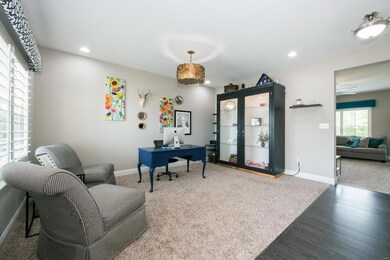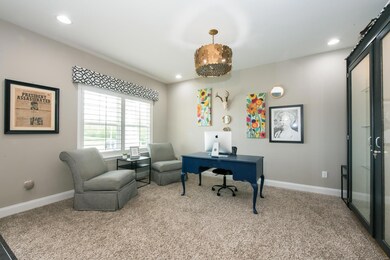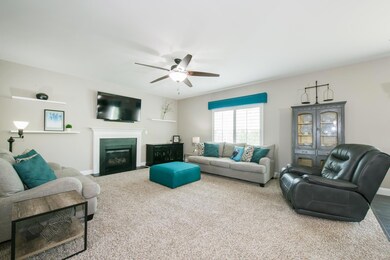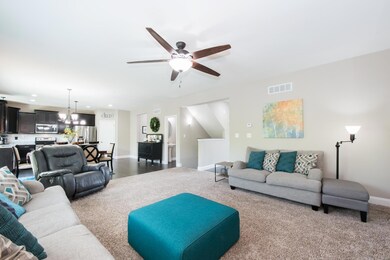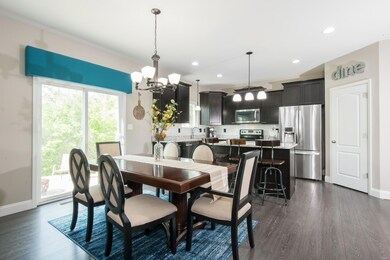
232 Flint Brook Dr O'Fallon, MO 63366
Estimated Value: $416,000 - $456,000
Highlights
- Primary Bedroom Suite
- Open Floorplan
- Wooded Lot
- Ft. Zumwalt North High School Rated A-
- Property is near a park
- Traditional Architecture
About This Home
As of June 2019BETTER THAN NEW! This stunning Lombardo 2 Story is only 3 years old & has everything you're looking for! Nestled in a cul de sac this immaculate home BACKS TO WOODS, making you feel peaceful & secluded from the world. The sleek & clean eat-in kitchen offers stainless steel appliances, granite counters, & large center island w/ bar. You'll fall in love w/ the expansive open floor plan & picturesque window views. Office, which could easily be used as a dining room, features plantation shutters & a magnificent one-of-a kind chandelier. 3 spacious bedrooms & BONUS loft area upstairs. The generous master bedroom suite includes his & hers closets, coffered ceilings, & bathroom linen closet for extra storage! Fabulous lower level Rec Room exudes rustic charm (w/ unique wood pallet wall & rolling barn door) making it the perfect place to escape & unwind. 4th Bedroom in LL. OVERSIZED garage! Ft. Zumwalt (North) Schools. Easy access to 70 & 64/40. Don't miss out on this stunner, see it today!
Last Agent to Sell the Property
Keller Williams Realty West License #2009011945 Listed on: 05/02/2019

Last Buyer's Agent
Joe Rotella
EXP Realty, LLC License #1999055821

Home Details
Home Type
- Single Family
Est. Annual Taxes
- $4,606
Year Built
- Built in 2015
Lot Details
- 6,578 Sq Ft Lot
- Cul-De-Sac
- Wooded Lot
- Backs to Trees or Woods
HOA Fees
- $25 Monthly HOA Fees
Parking
- 2 Car Attached Garage
- Oversized Parking
- Garage Door Opener
Home Design
- Traditional Architecture
- Vinyl Siding
Interior Spaces
- 2-Story Property
- Open Floorplan
- Coffered Ceiling
- Ceiling Fan
- Gas Fireplace
- Tilt-In Windows
- Window Treatments
- Pocket Doors
- Sliding Doors
- Panel Doors
- Entrance Foyer
- Living Room with Fireplace
- Breakfast Room
- Combination Kitchen and Dining Room
- Den
- Loft
- Partially Carpeted
- Laundry on main level
Kitchen
- Eat-In Kitchen
- Breakfast Bar
- Walk-In Pantry
- Electric Oven or Range
- Microwave
- Dishwasher
- Stainless Steel Appliances
- Kitchen Island
- Granite Countertops
- Disposal
Bedrooms and Bathrooms
- Primary Bedroom Suite
- Walk-In Closet
- Shower Only
Partially Finished Basement
- Sump Pump
- Bedroom in Basement
- Rough-In Basement Bathroom
- Basement Window Egress
Home Security
- Storm Windows
- Fire and Smoke Detector
Schools
- Mount Hope Elem. Elementary School
- Ft. Zumwalt North Middle School
- Ft. Zumwalt North High School
Utilities
- Cooling System Powered By Gas
- Forced Air Heating System
- Electric Water Heater
Additional Features
- Covered patio or porch
- Property is near a park
Listing and Financial Details
- Assessor Parcel Number 2-0144-C171-00-0416.0000000
Community Details
Recreation
- Community Pool
- Recreational Area
Ownership History
Purchase Details
Home Financials for this Owner
Home Financials are based on the most recent Mortgage that was taken out on this home.Purchase Details
Home Financials for this Owner
Home Financials are based on the most recent Mortgage that was taken out on this home.Purchase Details
Home Financials for this Owner
Home Financials are based on the most recent Mortgage that was taken out on this home.Similar Homes in the area
Home Values in the Area
Average Home Value in this Area
Purchase History
| Date | Buyer | Sale Price | Title Company |
|---|---|---|---|
| Rinkel Steven A | $295,000 | Atg | |
| Connor Patricia | -- | Investors Title Company | |
| Bryant April M | -- | Continental Title |
Mortgage History
| Date | Status | Borrower | Loan Amount |
|---|---|---|---|
| Open | Rinkel Steven A | $306,000 | |
| Closed | Rinkel Steven A | $260,000 | |
| Closed | Rinkel Steven A | $235,000 | |
| Closed | Rinkel Steven A | $205,000 | |
| Previous Owner | Bryant April M | $251,408 |
Property History
| Date | Event | Price | Change | Sq Ft Price |
|---|---|---|---|---|
| 06/18/2019 06/18/19 | Sold | -- | -- | -- |
| 05/05/2019 05/05/19 | Pending | -- | -- | -- |
| 05/02/2019 05/02/19 | For Sale | $295,000 | -- | $95 / Sq Ft |
Tax History Compared to Growth
Tax History
| Year | Tax Paid | Tax Assessment Tax Assessment Total Assessment is a certain percentage of the fair market value that is determined by local assessors to be the total taxable value of land and additions on the property. | Land | Improvement |
|---|---|---|---|---|
| 2023 | $4,606 | $71,687 | $0 | $0 |
| 2022 | $4,102 | $59,540 | $0 | $0 |
| 2021 | $4,113 | $59,540 | $0 | $0 |
| 2020 | $4,037 | $55,647 | $0 | $0 |
| 2019 | $4,052 | $55,647 | $0 | $0 |
| 2018 | $3,834 | $50,282 | $0 | $0 |
| 2017 | $3,808 | $50,282 | $0 | $0 |
| 2016 | $2,801 | $6,270 | $0 | $0 |
| 2015 | $453 | $6,270 | $0 | $0 |
Agents Affiliated with this Home
-
Chad Wilson

Seller's Agent in 2019
Chad Wilson
Keller Williams Realty West
(636) 229-7653
217 in this area
1,012 Total Sales
-

Buyer's Agent in 2019
Joe Rotella
EXP Realty, LLC
(636) 332-4663
Map
Source: MARIS MLS
MLS Number: MIS19026276
APN: 2-0144-C171-00-0416.0000000
- 307 Burning Brook Dr
- 525 Deer Brook Dr
- 513 Deer Brook Dr
- 238 Thorn Brook Dr
- 163 Brookview Way Dr
- 30 AC Guthrie Rd
- 0 Mexico Rd Unit 22032692
- 1 Tbb Lakeland@brookside
- 1 Tbb Forest@brookside
- 507 Sunshine Brook Dr
- 0 Serengeti@enclave at Brookside Unit MAR24075632
- 102 Knoll Brook Dr
- 0 Lake St Louis Blvd Unit 23037073
- 614 Sunny Pass Dr
- 524 Pleasant Breeze Dr
- 27 Lake Forest Cir
- 11 Stone Falcon Ct
- 101 Villa Dr
- 1 Manderly Place Dr
- 11 Lakeside Cir
- 232 Flint Brook Dr
- 230 Flint Brook Dr
- 228 Flint Brook Dr
- 226 Flint Brook Dr
- 229 Flint Brook Dr
- 224 Flint Brook Dr
- 231 Flint Brook Dr
- 227 Flint Brook Dr
- 153 Brushy Brook Dr
- 155 Brushy Brook Dr
- 149 Brushy Brook Dr
- 157 Brushy Brook Dr
- 222 Flint Brook Dr
- 165 Brushy Brook Lot #267 Dr
- 163 Brushy Brook Dr
- 165 Brushy Brook Dr
- 165Lot #267 Brushy Brook Dr
- 161 Brushy Brook Dr
- 159 Brushy Brook Dr
- 223 Flint Brook Dr
