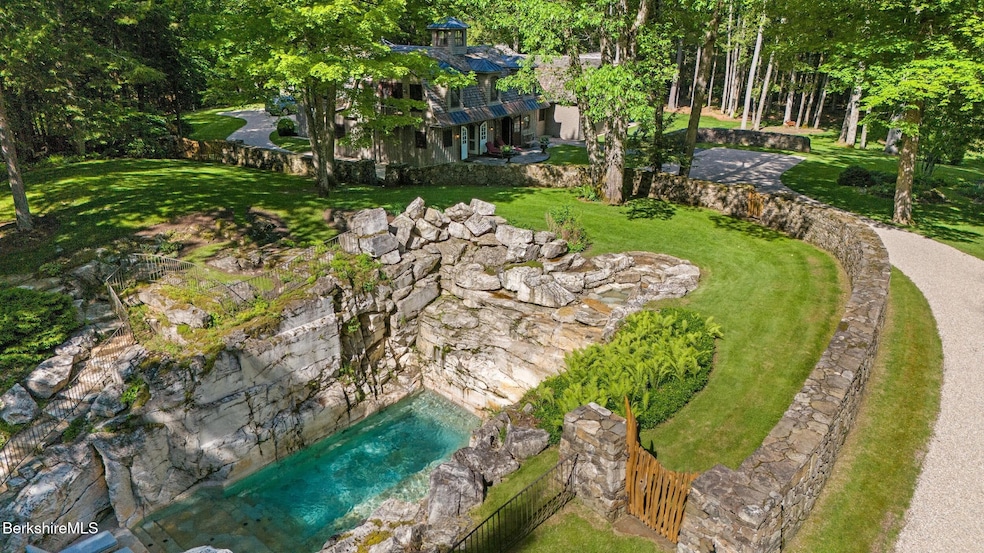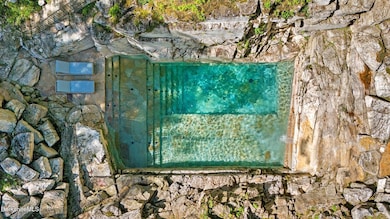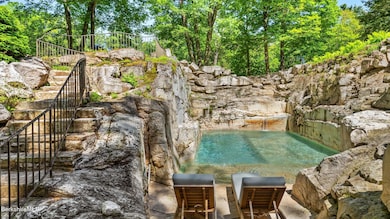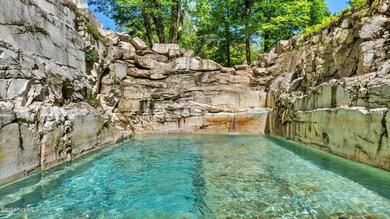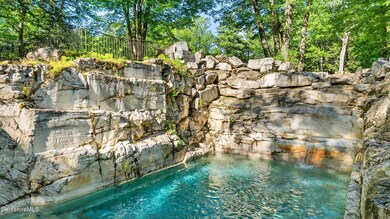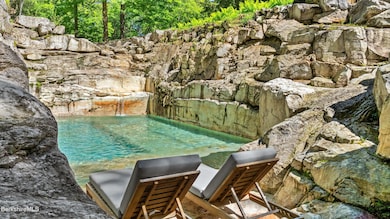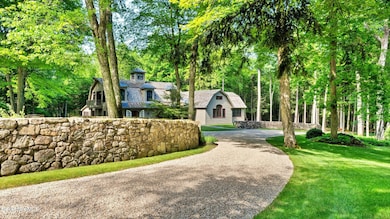232 Giberson Rd Sheffield, MA 01257
Estimated payment $15,546/month
Highlights
- In Ground Pool
- Scenic Views
- Carriage House
- Multiple Garages
- 2,612,293 Sq Ft lot
- Cathedral Ceiling
About This Home
The Quarry - A One-of-a-Kind Berkshire Estate on 60 Private Acres!Singular, stunning, and secluded--the quarry pool at the heart of this 60-acre Berkshire estate is truly one of its kind: the culmination of geology, industry, and artistry. Carved into a reclaimed limestone quarry and framed by towering stone walls and a 16-foot waterfall, the quarry pool is a marvel in and of itself--equal parts art installation, private resort, and natural wonder.Measuring approximately 20 by 40 feet, the quarry pool sits within a landscape of curated gardens, open lawn, and forested acreage--entirely private and protected. The property offers the potential for additional dwellings, making it as versatile as it is visually striking.
Listing Agent
WILLIAM PITT SOTHEBY'S - GT BARRINGTON License #9539017 Listed on: 06/03/2025

Home Details
Home Type
- Single Family
Est. Annual Taxes
- $16,924
Year Built
- 1997
Lot Details
- 59.97 Acre Lot
- Mature Landscaping
- Privacy
- Landscaped with Trees
Home Design
- Carriage House
- Slab Foundation
- Wood Frame Construction
- Wood Roof
- Wood Siding
- Shingle Siding
Interior Spaces
- 3,459 Sq Ft Home
- Cathedral Ceiling
- Skylights
- Scenic Vista Views
Kitchen
- Range
- Dishwasher
- Marble Countertops
Flooring
- Wood
- Marble
- Slate Flooring
- Ceramic Tile
Bedrooms and Bathrooms
- 4 Bedrooms
- Main Floor Bedroom
- Walk-In Closet
- Bathroom on Main Level
Laundry
- Dryer
- Washer
Parking
- 3 Car Detached Garage
- Multiple Garages
- Heated Garage
- Insulated Garage
- Automatic Garage Door Opener
- Off-Street Parking
Eco-Friendly Details
- Air Exchanger
Pool
- In Ground Pool
- Spa
Outdoor Features
- Patio
- Exterior Lighting
Schools
- Undermountain Elementary School
- Mount Everett Middle School
- Mount Everett High School
Utilities
- Forced Air Zoned Heating and Cooling System
- Furnace
- Boiler Heating System
- Radiant Heating System
- Water Treatment System
- Well
- Drilled Well
- Storage Tank
- Propane Water Heater
- Private Sewer
- Cable TV Available
Map
Home Values in the Area
Average Home Value in this Area
Tax History
| Year | Tax Paid | Tax Assessment Tax Assessment Total Assessment is a certain percentage of the fair market value that is determined by local assessors to be the total taxable value of land and additions on the property. | Land | Improvement |
|---|---|---|---|---|
| 2025 | $14,458 | $1,193,900 | $133,700 | $1,060,200 |
| 2024 | $14,028 | $1,193,900 | $133,700 | $1,060,200 |
| 2023 | $12,783 | $1,193,900 | $133,700 | $1,060,200 |
| 2022 | $12,783 | $1,027,600 | $133,700 | $893,900 |
| 2021 | $12,589 | $907,000 | $130,500 | $776,500 |
| 2020 | $12,744 | $910,300 | $130,500 | $779,800 |
| 2019 | $12,877 | $830,800 | $107,500 | $723,300 |
| 2018 | $8,987 | $609,700 | $107,500 | $502,200 |
| 2017 | $8,949 | $609,600 | $107,500 | $502,100 |
| 2016 | $8,927 | $622,500 | $124,000 | $498,500 |
| 2015 | $9,020 | $622,500 | $124,000 | $498,500 |
Property History
| Date | Event | Price | List to Sale | Price per Sq Ft |
|---|---|---|---|---|
| 09/05/2025 09/05/25 | Pending | -- | -- | -- |
| 08/21/2025 08/21/25 | Price Changed | $2,690,000 | -17.2% | $778 / Sq Ft |
| 06/03/2025 06/03/25 | For Sale | $3,250,000 | -- | $940 / Sq Ft |
Purchase History
| Date | Type | Sale Price | Title Company |
|---|---|---|---|
| Quit Claim Deed | -- | -- | |
| Deed | $825,000 | -- | |
| Deed | $500,000 | -- | |
| Deed | $425,000 | -- |
Mortgage History
| Date | Status | Loan Amount | Loan Type |
|---|---|---|---|
| Previous Owner | $910,000 | No Value Available | |
| Previous Owner | $284,500 | No Value Available | |
| Previous Owner | $250,000 | No Value Available |
Source: Berkshire County Board of REALTORS®
MLS Number: 246600
APN: SHEF-000270-000001-000060
- 16 Lilac Ln
- 166 Berkshire School Rd
- 321 Salisbury Rd
- 604 Sheffield Plain
- 175 Main St
- 168 Main St
- 254 Main St
- 119 S Main St
- 414 S Undermountain Rd
- 60 Parsley Ln
- 84 Undermountain Rd
- 1373 Boardman St
- 95 Water Farm Rd
- 905 West Rd
- 22 Sheffield Rd
- 58 Sheffield Rd
- 0 Greenwood Cir
- 483 Home Rd
- 116 Brush Hill Rd
- 18 Creamery Rd
