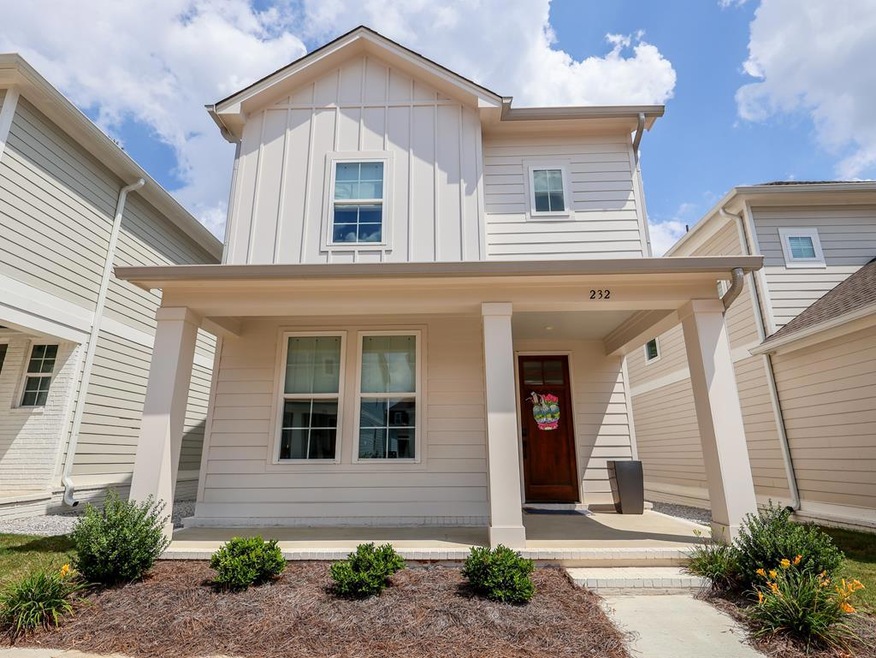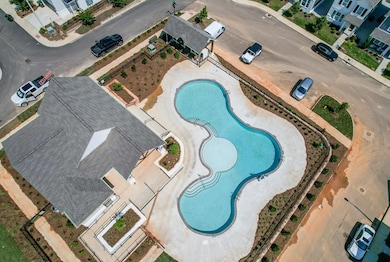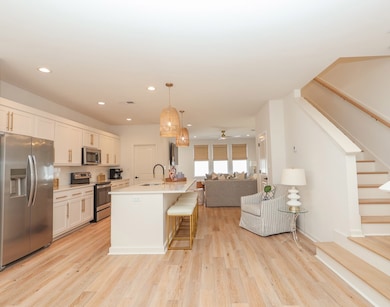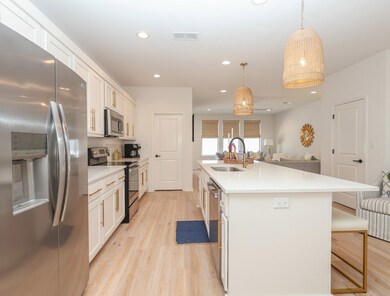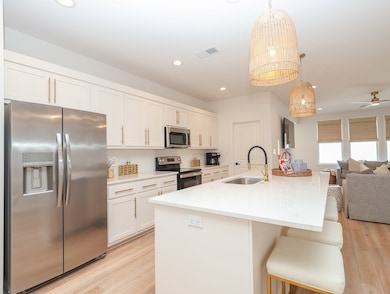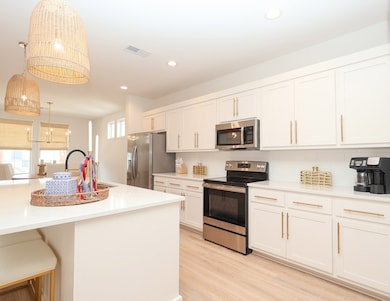
232 Honeysuckle Way Oxford, MS 38655
Highlights
- In Ground Pool
- Wood Flooring
- 2 Car Detached Garage
- Bramlett Elementary School Rated A-
- Granite Countertops
- Walk-In Closet
About This Home
As of September 2024Totally upgraded standalone townhouse with a two car garage! Upgrades include beautiful wood floors throughout, designer lights, window shades plumbing fixtures, door hardware, cabinet hardware wallpaper, fans, keyless locks, tile backsplash & upgraded granite! Spacious kitchen with the refrigerator, washer & dryer included! The sellers handpicked this location & paid the lot 'premium' to get this location. The Oxford Commons is just 4 mins from the square & the HOA fee is only $50 monthly for all the grounds upkeep & pool upkeep. Lightly used furniture can be added for $15,000. Come see it!
Last Agent to Sell the Property
Cannon Cleary McGraw License #23010 Listed on: 08/06/2024
Townhouse Details
Home Type
- Townhome
Est. Annual Taxes
- $5,060
Year Built
- Built in 2023
HOA Fees
- $50 Monthly HOA Fees
Parking
- 2 Car Detached Garage
- Garage Door Opener
- Open Parking
Home Design
- Slab Foundation
- Architectural Shingle Roof
- HardiePlank Type
Interior Spaces
- 1,837 Sq Ft Home
- 2-Story Property
- Ceiling Fan
- Vinyl Clad Windows
- Family Room
- Washer and Dryer Hookup
Kitchen
- Electric Range
- Recirculated Exhaust Fan
- Microwave
- Dishwasher
- Granite Countertops
- Disposal
Flooring
- Wood
- Carpet
- Ceramic Tile
Bedrooms and Bathrooms
- 3 Bedrooms
- Primary Bedroom Upstairs
- Walk-In Closet
Utilities
- Cooling Available
- Heating Available
- Underground Utilities
- Electric Water Heater
Additional Features
- In Ground Pool
- Sprinkler System
Community Details
- Association fees include ground maintenance, other-see remarks
- Oxford Commons Subdivision
Listing and Financial Details
- Tax Lot 232
- Assessor Parcel Number 135R22002.88
Ownership History
Purchase Details
Home Financials for this Owner
Home Financials are based on the most recent Mortgage that was taken out on this home.Purchase Details
Home Financials for this Owner
Home Financials are based on the most recent Mortgage that was taken out on this home.Similar Homes in Oxford, MS
Home Values in the Area
Average Home Value in this Area
Purchase History
| Date | Type | Sale Price | Title Company |
|---|---|---|---|
| Deed | -- | None Listed On Document | |
| Deed | -- | None Listed On Document |
Property History
| Date | Event | Price | Change | Sq Ft Price |
|---|---|---|---|---|
| 09/19/2024 09/19/24 | Sold | -- | -- | -- |
| 08/09/2024 08/09/24 | Pending | -- | -- | -- |
| 08/06/2024 08/06/24 | For Sale | $499,900 | +16.9% | $272 / Sq Ft |
| 07/14/2023 07/14/23 | Sold | -- | -- | -- |
| 02/20/2023 02/20/23 | Pending | -- | -- | -- |
| 02/15/2023 02/15/23 | For Sale | $427,670 | -- | $233 / Sq Ft |
Tax History Compared to Growth
Tax History
| Year | Tax Paid | Tax Assessment Tax Assessment Total Assessment is a certain percentage of the fair market value that is determined by local assessors to be the total taxable value of land and additions on the property. | Land | Improvement |
|---|---|---|---|---|
| 2024 | $5,074 | $38,406 | $0 | $0 |
| 2023 | $5,074 | $4,500 | $0 | $0 |
| 2022 | $586 | $4,500 | $0 | $0 |
Agents Affiliated with this Home
-
Matt McGraw
M
Seller's Agent in 2024
Matt McGraw
Cannon Cleary McGraw
(662) 801-5170
843 Total Sales
-
Alison Alger

Buyer's Agent in 2024
Alison Alger
Cannon Cleary McGraw
(662) 832-1697
319 Total Sales
-
Tim Noss
T
Seller's Agent in 2023
Tim Noss
Blackburn Homes LLC
(662) 701-7978
129 Total Sales
Map
Source: North Central Mississippi REALTORS®
MLS Number: 158703
APN: 135R-22-002.88
- 232 St Andrew's Cir
- 300 Cottonwood Cove
- 438 S Grove Dr
- 432 S Grove Dr
- 426 S Grove Dr
- 434 S Grove Dr
- 436 S Grove Dr
- 440 S Grove Dr
- 424 S Grove Dr
- 418 S Grove Dr
- 429 S Grove Dr
- 430 S Grove Dr
- 433 S Grove Dr
- TBD Mississippi 7
- 00 Mississippi 7
- 420 S Grove Dr
- 412 S Grove Dr
- 446 S Grove Dr
- 431 S Grove Dr
- 428 S Grove Dr
