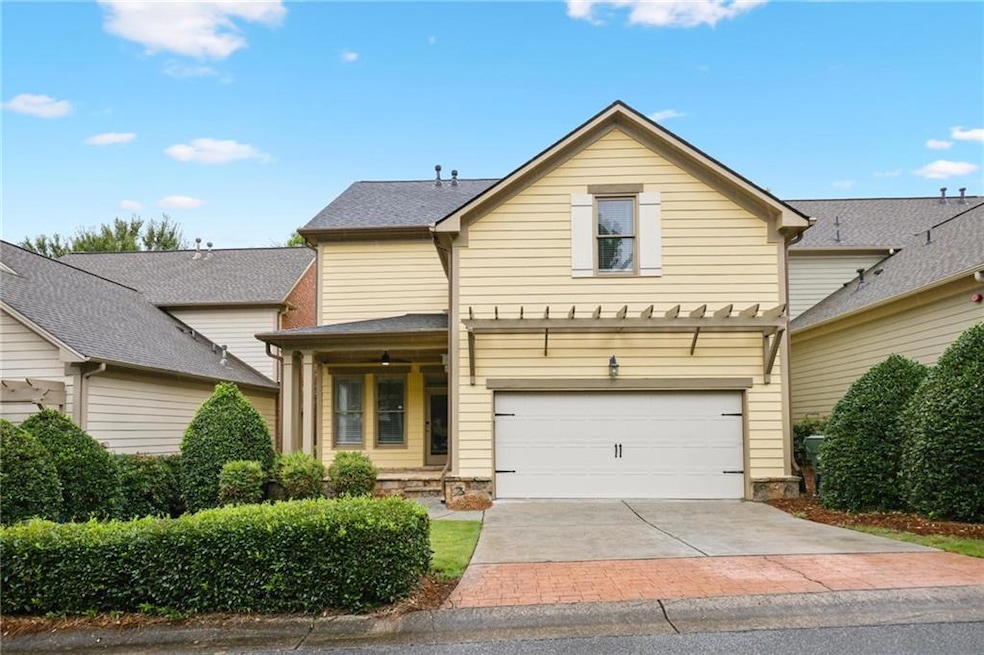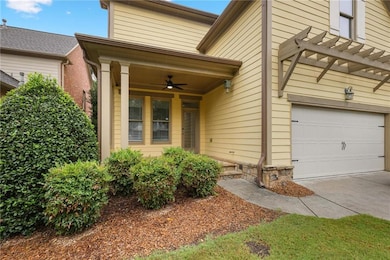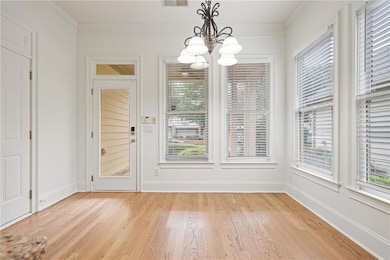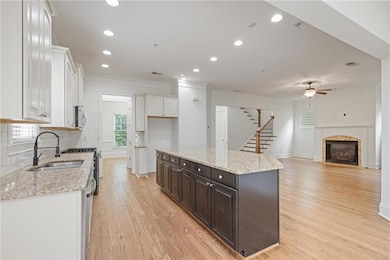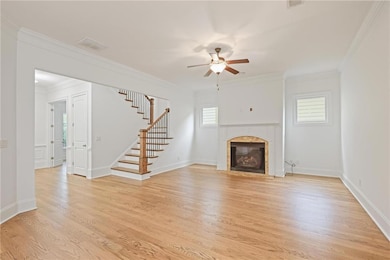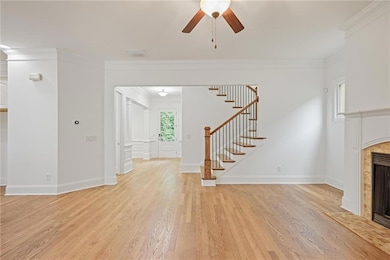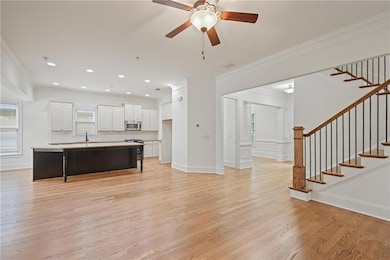232 Hunt St NE Marietta, GA 30060
Downtown Marietta NeighborhoodEstimated payment $3,612/month
Highlights
- Separate his and hers bathrooms
- Oversized primary bedroom
- Wood Flooring
- West Side Elementary School Rated A
- Traditional Architecture
- Great Room
About This Home
Welcome to 232 Hunt Street NE – Where Charm Meets Convenience in the Heart of Marietta!
Step into this beautifully updated home just minutes from the vibrant Marietta Square, where dining, shopping, live music, and year-round festivals are all at your fingertips. This move-in ready gem offers the perfect blend of low-maintenance living and modern comfort in one of Marietta’s most sought-after locations.
Freshly painted inside and out, the home boasts refinished hardwood floors on the main level and brand-new carpet upstairs, creating a clean and inviting atmosphere throughout. Enjoy peace of mind with a roof that's only 5 years old and an HVAC system less than 2 years old, ensuring energy-efficient comfort for years to come.
Upstairs you'll find generously sized bedrooms with plenty of natural light, and downstairs offers an ideal layout for entertaining or simply relaxing at home. Best of all, the HOA maintains the yard, giving you more time to explore all that the Marietta lifestyle has to offer without worrying about weekend chores.
Whether you're looking for walkability, low-maintenance living, or modern updates in a charming historic setting, 232 Hunt Street NE checks all the boxes.
Home Details
Home Type
- Single Family
Est. Annual Taxes
- $327
Year Built
- Built in 2008
Lot Details
- 3,920 Sq Ft Lot
- Level Lot
- Back and Front Yard
HOA Fees
- $165 Monthly HOA Fees
Parking
- 2 Car Attached Garage
- Parking Accessed On Kitchen Level
- Rear-Facing Garage
- Garage Door Opener
- Driveway Level
Home Design
- Traditional Architecture
- Slab Foundation
- Shingle Roof
- Composition Roof
- HardiePlank Type
Interior Spaces
- 2,968 Sq Ft Home
- 2-Story Property
- Rear Stairs
- Ceiling Fan
- Factory Built Fireplace
- Ventless Fireplace
- Fireplace With Glass Doors
- Gas Log Fireplace
- Double Pane Windows
- Entrance Foyer
- Family Room with Fireplace
- Great Room
- Formal Dining Room
- Fire and Smoke Detector
Kitchen
- Open to Family Room
- Eat-In Kitchen
- Breakfast Bar
- Gas Cooktop
- Microwave
- Dishwasher
- Kitchen Island
- White Kitchen Cabinets
- Disposal
Flooring
- Wood
- Carpet
- Ceramic Tile
Bedrooms and Bathrooms
- 4 Bedrooms
- Oversized primary bedroom
- Walk-In Closet
- Separate his and hers bathrooms
- Dual Vanity Sinks in Primary Bathroom
- Separate Shower in Primary Bathroom
- Soaking Tub
Laundry
- Laundry Room
- Laundry on upper level
Outdoor Features
- Courtyard
- Covered Patio or Porch
Schools
- West Side - Cobb Elementary School
- Marietta Middle School
- Marietta High School
Utilities
- Forced Air Heating and Cooling System
- Heating System Uses Natural Gas
- Underground Utilities
- 220 Volts
- 110 Volts
- Gas Water Heater
- High Speed Internet
- Phone Available
- Cable TV Available
Community Details
- $500 Initiation Fee
- Manor Park Subdivision
- Rental Restrictions
Listing and Financial Details
- Assessor Parcel Number 16116001890
Map
Home Values in the Area
Average Home Value in this Area
Tax History
| Year | Tax Paid | Tax Assessment Tax Assessment Total Assessment is a certain percentage of the fair market value that is determined by local assessors to be the total taxable value of land and additions on the property. | Land | Improvement |
|---|---|---|---|---|
| 2025 | $327 | $245,284 | $68,000 | $177,284 |
| 2024 | $327 | $225,244 | $68,000 | $157,244 |
| 2023 | $174 | $225,244 | $68,000 | $157,244 |
| 2022 | $327 | $225,244 | $68,000 | $157,244 |
| 2021 | $351 | $189,320 | $60,000 | $129,320 |
| 2020 | $351 | $189,320 | $60,000 | $129,320 |
| 2019 | $349 | $171,272 | $56,000 | $115,272 |
| 2018 | $349 | $171,272 | $56,000 | $115,272 |
| 2017 | $282 | $162,168 | $56,000 | $106,168 |
| 2016 | $288 | $134,308 | $38,000 | $96,308 |
| 2015 | $326 | $134,308 | $38,000 | $96,308 |
| 2014 | $330 | $110,120 | $0 | $0 |
Property History
| Date | Event | Price | List to Sale | Price per Sq Ft | Prior Sale |
|---|---|---|---|---|---|
| 11/12/2025 11/12/25 | For Sale | $649,000 | +120.0% | $219 / Sq Ft | |
| 07/31/2013 07/31/13 | Sold | $295,000 | -4.2% | $103 / Sq Ft | View Prior Sale |
| 07/01/2013 07/01/13 | Pending | -- | -- | -- | |
| 11/28/2012 11/28/12 | For Sale | $307,900 | +237.0% | $107 / Sq Ft | |
| 02/29/2012 02/29/12 | Sold | $91,375 | -75.2% | $32 / Sq Ft | View Prior Sale |
| 10/14/2011 10/14/11 | Pending | -- | -- | -- | |
| 08/12/2009 08/12/09 | For Sale | $369,000 | -- | $128 / Sq Ft |
Purchase History
| Date | Type | Sale Price | Title Company |
|---|---|---|---|
| Warranty Deed | $295,000 | -- |
Mortgage History
| Date | Status | Loan Amount | Loan Type |
|---|---|---|---|
| Open | $280,250 | New Conventional |
Source: First Multiple Listing Service (FMLS)
MLS Number: 7679735
APN: 16-1160-0-189-0
- 428 Lemon St NE
- 231 Fowler Cir NE
- 382 Mcarthur Dr NE
- 281 Cherokee St NE
- 351 Washington Ave NE Unit 309
- 351 Washington Ave NE Unit 307
- 351 Washington Ave NE Unit 208
- 454 Birney St NE
- 389 Washington Ave NE
- 466 Birney St NE
- 376 Pine St NE
- 452 Cherokee St NE
- 0 Polk St NW Unit 1523635
- 29 Sessions St NW
- 250 Green St SE
- 356 Campbell Hill St NW
- 554 Fort St NE
- 253 N Forest Ave NE
- 354 Mcarthur Dr NE
- 111 N Marietta Pkwy NE
- 482 Hyde Dr NE
- 482 Freyer Dr NE
- 111 Doran Ave SE Unit A
- 111 Doran Ave SE
- 445 N Sessions St NW Unit 1207
- 101 Austin Ave NE
- 313 Niles Ct
- 695 Trout St NE
- 202 Bishop Dr NE
- 579 Nancy St NW
- 607 Colonial Cir SE Unit 3
- 600 Frasier St SE
- 624 Frasier St SE
- 150 Hedges St SE
- 1030 Shy Ln
- 764 Mary Ln
- 300 Cobb Pkwy N
