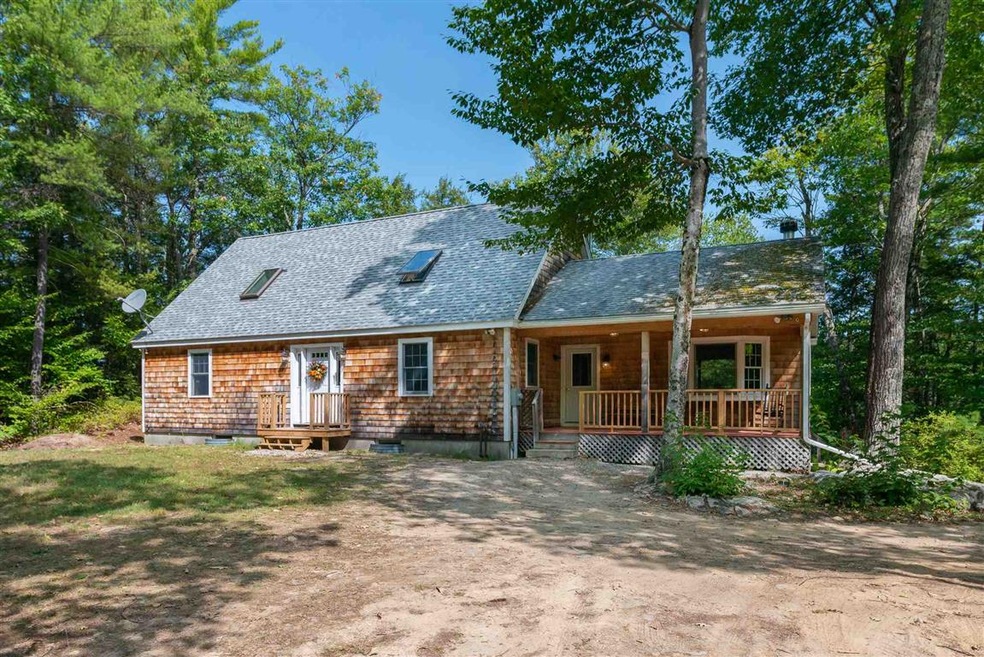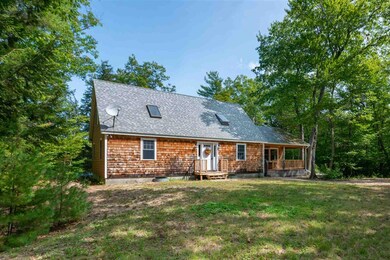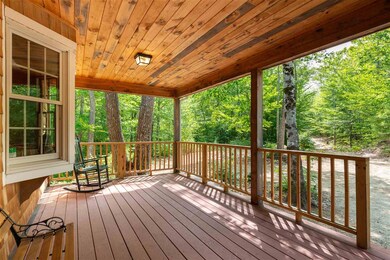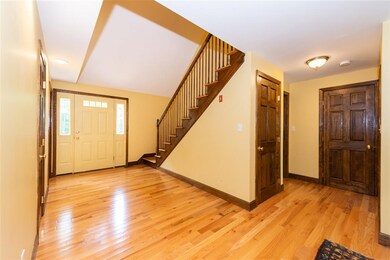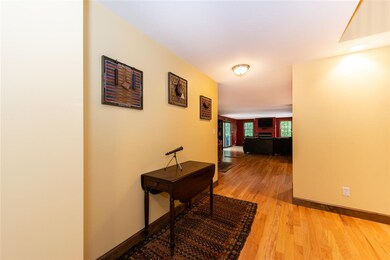
232 Kings Hwy Unit 213-013-000 and 213- New Durham, NH 03855
Estimated Value: $544,000 - $921,387
Highlights
- Deeded Waterfront Access Rights
- Docks
- 89.06 Acre Lot
- 2,000 Feet of Waterfront
- Pond View
- Cape Cod Architecture
About This Home
As of October 2020Escape to this secluded Cape home (built in 2006) & be surrounded by 89 acres of pure privacy. This home has amazing views of Shaws Pond & has +/- 2,000 ft of water frontage w/direct access to its dock. Enjoy the welcoming front farmer's porch w/it’s cedar ceiling & enter into this open concept home. The modern kitchen has hardwood floors, an open dining area & glass sliders to the screened porch which overlooks the pond. Hardwood floors & sliders to a sun-drenched deck can also be found in the spacious fireplaced living room. The 1st floor master has access to its own deck as well. The office w/built-in shelving & drafting table is currently being used as a bedroom. Upstairs find a large bedroom that has bunked a dozen people at a time & is adjacent to the attic which could be finished for even more living space. The dry walk-out basement is perfect for storage. There's also an enormous garage with electricity, toilet, sink and more storage. Swim, boat, fish in Shaws Pond. 5 min drive to Wolfeboro.
Home Details
Home Type
- Single Family
Est. Annual Taxes
- $7,100
Year Built
- Built in 2006
Lot Details
- 89.06 Acre Lot
- 2,000 Feet of Waterfront
- Lot Sloped Up
- Wooded Lot
- Property is zoned RAR
Parking
- 6 Car Detached Garage
- Parking Storage or Cabinetry
- Gravel Driveway
- Unpaved Parking
Home Design
- Cape Cod Architecture
- Poured Concrete
- Wood Frame Construction
- Shingle Roof
- Wood Siding
- Shingle Siding
Interior Spaces
- 1.75-Story Property
- Woodwork
- Skylights
- Wood Burning Stove
- Wood Burning Fireplace
- Combination Kitchen and Dining Room
- Screened Porch
- Storage
- Washer
- Pond Views
- Electric Range
- Attic
Flooring
- Wood
- Carpet
- Tile
- Vinyl
Bedrooms and Bathrooms
- 3 Bedrooms
- 1 Full Bathroom
Unfinished Basement
- Walk-Out Basement
- Basement Fills Entire Space Under The House
- Interior and Exterior Basement Entry
- Natural lighting in basement
Outdoor Features
- Deeded Waterfront Access Rights
- Nearby Water Access
- Restricted Water Access
- Docks
- Access to a Dock
- Pond
- Deck
- Shed
- Outbuilding
Schools
- New Durham Elementary School
- Kingswood Regional Middle Sch
- Kingswood Regional High School
Utilities
- Forced Air Heating System
- Heating System Uses Oil
- 200+ Amp Service
- Private Water Source
- Liquid Propane Gas Water Heater
- Private Sewer
- High Speed Internet
- Satellite Dish
- Cable TV Available
Listing and Financial Details
- Tax Lot 013 & 014
Ownership History
Purchase Details
Purchase Details
Home Financials for this Owner
Home Financials are based on the most recent Mortgage that was taken out on this home.Similar Homes in New Durham, NH
Home Values in the Area
Average Home Value in this Area
Purchase History
| Date | Buyer | Sale Price | Title Company |
|---|---|---|---|
| Pitcairn David A | -- | -- | |
| Pitcairn Alexander | $145,000 | -- |
Mortgage History
| Date | Status | Borrower | Loan Amount |
|---|---|---|---|
| Previous Owner | Pitcairn Alexander | $125,000 |
Property History
| Date | Event | Price | Change | Sq Ft Price |
|---|---|---|---|---|
| 10/30/2020 10/30/20 | Sold | $764,000 | 0.0% | $335 / Sq Ft |
| 10/26/2020 10/26/20 | Pending | -- | -- | -- |
| 10/25/2020 10/25/20 | Off Market | $764,000 | -- | -- |
| 10/23/2020 10/23/20 | For Sale | $774,000 | 0.0% | $339 / Sq Ft |
| 10/17/2020 10/17/20 | Pending | -- | -- | -- |
| 10/10/2020 10/10/20 | Price Changed | $774,000 | -3.1% | $339 / Sq Ft |
| 09/17/2020 09/17/20 | For Sale | $799,000 | -- | $350 / Sq Ft |
Tax History Compared to Growth
Tax History
| Year | Tax Paid | Tax Assessment Tax Assessment Total Assessment is a certain percentage of the fair market value that is determined by local assessors to be the total taxable value of land and additions on the property. | Land | Improvement |
|---|---|---|---|---|
| 2023 | $11,666 | $583,290 | $284,290 | $299,000 |
| 2022 | $10,465 | $583,980 | $284,980 | $299,000 |
| 2021 | $10,128 | $567,080 | $284,980 | $282,100 |
| 2020 | $9,572 | $567,080 | $284,980 | $282,100 |
| 2019 | $6,257 | $263,780 | $65,880 | $197,900 |
| 2018 | $6,156 | $263,620 | $65,720 | $197,900 |
| 2017 | $6,044 | $262,560 | $64,660 | $197,900 |
| 2016 | $5,976 | $262,560 | $64,660 | $197,900 |
| 2015 | $5,927 | $267,580 | $69,680 | $197,900 |
| 2014 | $6,065 | $277,580 | $86,580 | $191,000 |
| 2013 | $6,246 | $277,580 | $86,580 | $191,000 |
Agents Affiliated with this Home
-
Nancy Judge

Seller's Agent in 2020
Nancy Judge
Keller Williams Realty Evolution
(978) 417-9009
2 in this area
94 Total Sales
-
Gillian Sickler

Seller Co-Listing Agent in 2020
Gillian Sickler
Keller Williams Realty Evolution
(508) 361-3362
2 in this area
29 Total Sales
Map
Source: PrimeMLS
MLS Number: 4829311
APN: NDUR-000212-000000-000013
- 143 Garmish Dr
- 000 Innsbruck Rd
- 0 Mountain Dr Unit 5039471
- 0 Franconia Dr Unit 5031825
- 76 Franconia Dr
- 4 Deer Ln
- 128 Mountain Dr
- 117 Hayes Rd
- Lot 1 N Shore Rd
- 116 Middleton Rd
- 106 Middleton Rd
- 24-12 Winnipesaukee Dr
- 25-1 Winnipesaukee Dr
- 39 Winnipesaukee Dr
- 51 Winnipesaukee Dr
- 51 N Shore Rd
- 16 Middleton Rd
- 38 Stonehenge Rd
- 136 Oakwood Rd
- 65 Moose Mountain Rd
- 232 Kings Hwy Unit 213-013-000 and 213-
- 232 Kings Hwy
- 258 Kings Hwy
- 266 Kings Hwy
- 254 Kings Hwy
- 270 Kings Hwy
- 265 Kings Hwy
- 212 Kings Hwy
- 268-A Kings Hwy
- 274 Kings Hwy
- 276 Kings Hwy
- 261 Kings Hwy
- 278 Kings Hwy
- 267 Kings Hwy
- 280 Kings Hwy
- 237 Kings Hwy
- 282 Kings Hwy
- 284 Kings Hwy
- 286 Kings Hwy
- 290 Kings Hwy
