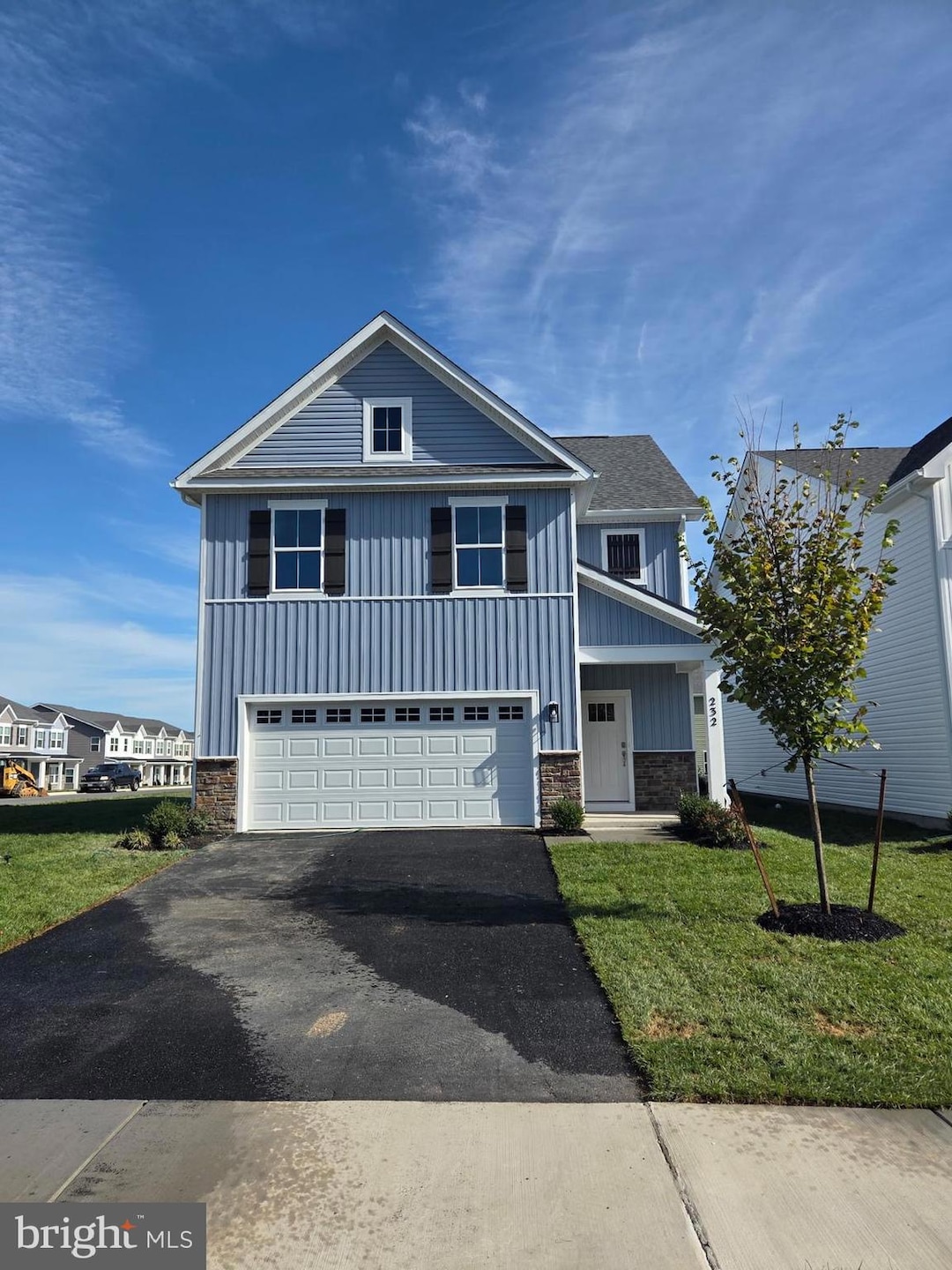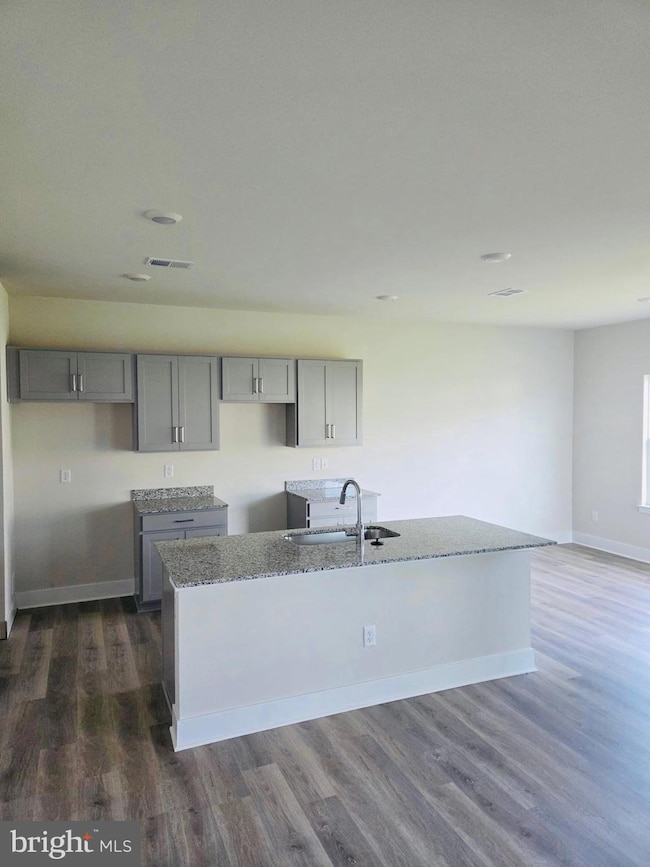232 Munsee Cir Winchester, VA 22602
Highlights
- New Construction
- 2 Car Direct Access Garage
- Central Heating and Cooling System
- Community Pool
- Laundry Room
- Property is in excellent condition
About This Home
Brand new home available in amenity rich new DR Horton community on Route 7 on Winchester East Side for November 2024 move-in for rental. The Pine is a 1,953 square foot open concept home, offering four bedrooms, two and a half bathrooms and a two-car garage. A foyer with a powder room and coat closet greets you as you enter this home. The open floorplan allows you and your loved ones to spend quality time together while in the living room, casual dining area and kitchen. The spacious kitchen has a large island with room for seating, an impressive corner pantry, plenty of cabinet space and stainless-steel appliances that overlook the living and dining area with a sliding glass door for easy access to the backyard. Upstairs you will find the owner's suite complete with a private, double bowl vanity bathroom and two oversized walk-in closets. The additional three spacious bedrooms allow for everyone to have their privacy and share access to the second full bathroom. The laundry room is conveniently located upstairs along with an ample hallway closet that could be used as an additional linen closet or for extra storage. HOA is $100 and all utilities are paid by the tenant. Pets at additional rent and patio and fence can be added at additional optional rent and as needed. Close proximity to major roads I-81, route 7. The new community Retreat at Winding Creek is planning to build clubhouse, Olympic-sized swimming pool, dog park, walking trails, and playground to be opened early 2026. Landlord is offering promotional rate of $2800 per month and HOA of $100 will be added to monthly rent. Predesigned large patio and/or fence can be added as options at additional monthly rent of ($100 each option). Additional charges apply for pets unless they are designated as support Courtesy of property description: DR Horton Realty Certain dog breeds are excluded. No smoking
Listing Agent
(571) 269-8039 crathnak@gmail.com Alluri Realty, Inc. Listed on: 10/27/2025
Home Details
Home Type
- Single Family
Year Built
- Built in 2025 | New Construction
Lot Details
- 5,000 Sq Ft Lot
- Property is in excellent condition
HOA Fees
- $100 Monthly HOA Fees
Parking
- 2 Car Direct Access Garage
- Front Facing Garage
- Garage Door Opener
Interior Spaces
- Property has 2 Levels
- Laundry Room
Bedrooms and Bathrooms
- 4 Bedrooms
Utilities
- Central Heating and Cooling System
- Electric Water Heater
- Municipal Trash
Listing and Financial Details
- Residential Lease
- Security Deposit $2,800
- Requires 1 Month of Rent Paid Up Front
- Tenant pays for hoa/condo/coop fee, all utilities
- The owner pays for real estate taxes
- No Smoking Allowed
- 12-Month Min and 24-Month Max Lease Term
- Available 10/29/25
- $50 Application Fee
Community Details
Overview
- Retreat At Winding Creek Subdivision
Recreation
- Community Pool
Pet Policy
- Pets allowed on a case-by-case basis
- Pet Deposit $600
- $50 Monthly Pet Rent
Map
Source: Bright MLS
MLS Number: VAFV2037708
- 100 Manasquan Way
- HAYDEN Plan at Retreat at Winding Creek - Single Family
- ELM Plan at Retreat at Winding Creek - Single Family
- DELMAR Plan at Retreat at Winding Creek - Townhomes
- CABRAL Plan at Retreat at Winding Creek - Single Family
- PINE Plan at Retreat at Winding Creek - Single Family
- ADAMS Plan at Retreat at Winding Creek - Townhomes
- DEERFIELD Plan at Retreat at Winding Creek - Single Family
- SALEM Plan at Retreat at Winding Creek - Single Family
- 230 Munsee Cir
- 226 Munsee Cir
- 216 Munsee Cir
- 108 Pomo Ln
- 106 Pomo Ln
- 104 Pomo Ln
- 102 Pomo Ln
- 100 Pomo Ln
- 176 Munsee Cir
- 180 Munsee Cir
- 107 Mascouten St
- 106 Manasquan Way
- 218 Munsee Cir
- 117 Manasquan Way
- 107 Lakota St
- 174 Munsee Cir
- 172 Munsee Cir
- 148 Solara Dr
- 103 Cheshire Ct
- 120 Woodman Ct
- 200 Canyon Rd
- 114 Nassau Dr
- 213 Emily Ln
- 528 Greenwood Rd
- 119 Cardinal Ln
- 112 Waterford Ln
- 224 Lake Sever Dr
- 307 Willowbrook Ct
- 173 1 Brookland Ct Unit 1
- 213 Copperfield Ln
- 127 Lighthouse Ln







