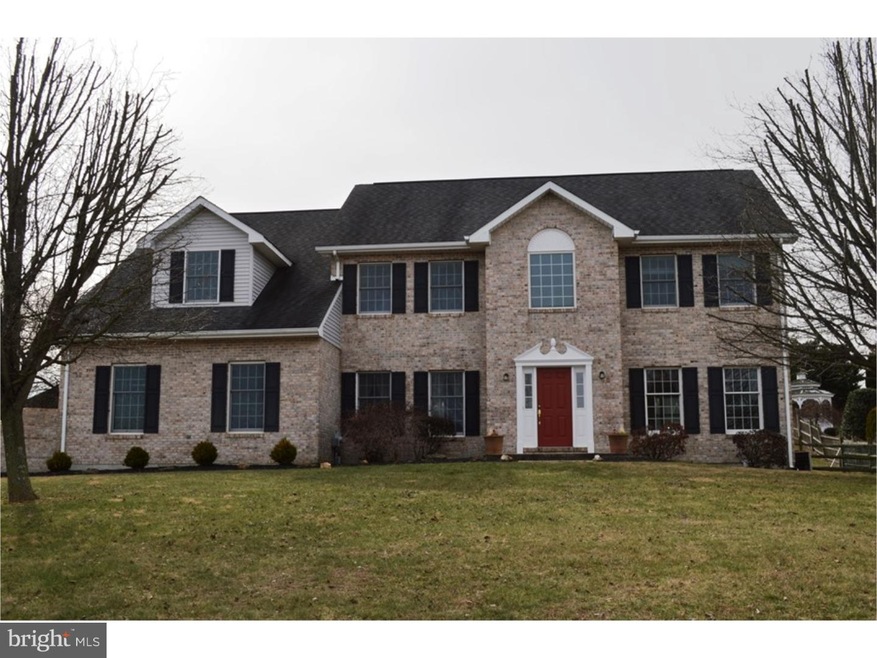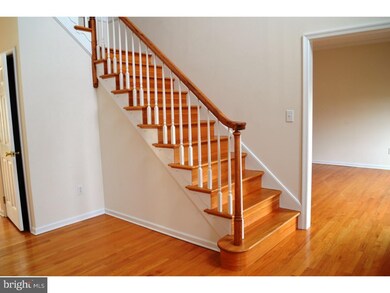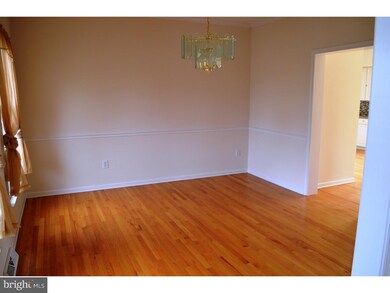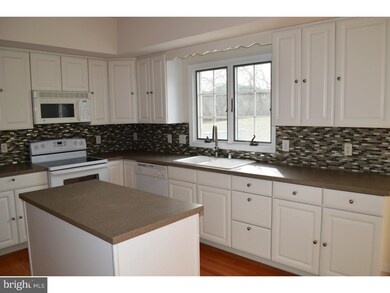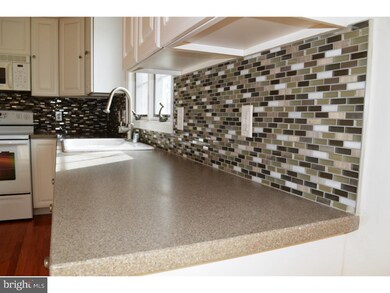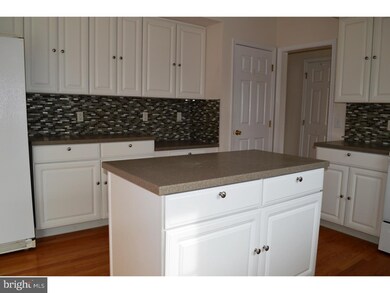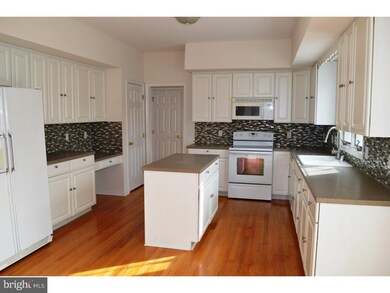
232 Peoples Way Hockessin, DE 19707
Highlights
- Colonial Architecture
- Deck
- Wood Flooring
- North Star Elementary School Rated A
- Cathedral Ceiling
- No HOA
About This Home
As of October 2024None
Last Agent to Sell the Property
BHHS Fox & Roach - Hockessin License #RS-0008812 Listed on: 01/21/2016

Last Buyer's Agent
BHHS Fox & Roach - Hockessin License #RS-0008812 Listed on: 01/21/2016

Home Details
Home Type
- Single Family
Est. Annual Taxes
- $4,396
Year Built
- Built in 2000
Lot Details
- 0.69 Acre Lot
- Lot Dimensions are 122x245
- Property is in good condition
- Property is zoned NC21
Parking
- 2 Car Attached Garage
- 3 Open Parking Spaces
Home Design
- Colonial Architecture
- Brick Exterior Construction
- Vinyl Siding
Interior Spaces
- 3,425 Sq Ft Home
- Property has 2 Levels
- Cathedral Ceiling
- Ceiling Fan
- Skylights
- Brick Fireplace
- Family Room
- Living Room
- Dining Room
- Wood Flooring
- Finished Basement
- Basement Fills Entire Space Under The House
- Home Security System
Kitchen
- Eat-In Kitchen
- Dishwasher
- Kitchen Island
Bedrooms and Bathrooms
- 4 Bedrooms
- En-Suite Primary Bedroom
- En-Suite Bathroom
- 2.5 Bathrooms
Laundry
- Laundry Room
- Laundry on main level
Outdoor Features
- Deck
Schools
- North Star Elementary School
- Henry B. Du Pont Middle School
- John Dickinson High School
Utilities
- Forced Air Heating and Cooling System
- Heating System Uses Gas
- Natural Gas Water Heater
Community Details
- No Home Owners Association
- Hockessin Valley F Subdivision
Listing and Financial Details
- Tax Lot 051
- Assessor Parcel Number 08-018.20-051
Ownership History
Purchase Details
Home Financials for this Owner
Home Financials are based on the most recent Mortgage that was taken out on this home.Purchase Details
Home Financials for this Owner
Home Financials are based on the most recent Mortgage that was taken out on this home.Purchase Details
Similar Homes in Hockessin, DE
Home Values in the Area
Average Home Value in this Area
Purchase History
| Date | Type | Sale Price | Title Company |
|---|---|---|---|
| Deed | $875,000 | None Listed On Document | |
| Deed | -- | Attorney | |
| Deed | $630,000 | None Available |
Mortgage History
| Date | Status | Loan Amount | Loan Type |
|---|---|---|---|
| Open | $903,875 | VA | |
| Previous Owner | $345,000 | New Conventional |
Property History
| Date | Event | Price | Change | Sq Ft Price |
|---|---|---|---|---|
| 10/23/2024 10/23/24 | Sold | $875,000 | -3.3% | $183 / Sq Ft |
| 09/24/2024 09/24/24 | Price Changed | $905,000 | -0.5% | $190 / Sq Ft |
| 06/01/2024 06/01/24 | For Sale | $909,999 | +58.3% | $191 / Sq Ft |
| 03/31/2016 03/31/16 | Sold | $575,000 | -4.2% | $168 / Sq Ft |
| 02/15/2016 02/15/16 | Pending | -- | -- | -- |
| 01/21/2016 01/21/16 | For Sale | $599,900 | -- | $175 / Sq Ft |
Tax History Compared to Growth
Tax History
| Year | Tax Paid | Tax Assessment Tax Assessment Total Assessment is a certain percentage of the fair market value that is determined by local assessors to be the total taxable value of land and additions on the property. | Land | Improvement |
|---|---|---|---|---|
| 2024 | $5,675 | $153,600 | $24,900 | $128,700 |
| 2023 | $5,007 | $153,600 | $24,900 | $128,700 |
| 2022 | $5,066 | $153,600 | $24,900 | $128,700 |
| 2021 | $5,066 | $153,600 | $24,900 | $128,700 |
| 2020 | $5,082 | $153,600 | $24,900 | $128,700 |
| 2019 | $5,229 | $153,600 | $24,900 | $128,700 |
| 2018 | $4,974 | $153,600 | $24,900 | $128,700 |
| 2017 | $4,913 | $153,600 | $24,900 | $128,700 |
| 2016 | $4,692 | $153,600 | $24,900 | $128,700 |
| 2015 | $4,396 | $153,600 | $24,900 | $128,700 |
| 2014 | $4,068 | $153,600 | $24,900 | $128,700 |
Agents Affiliated with this Home
-
Brian Foraker

Seller's Agent in 2024
Brian Foraker
Foraker Realty Co.
(302) 420-4616
5 in this area
412 Total Sales
-
Kate Meckley

Seller Co-Listing Agent in 2024
Kate Meckley
Foraker Realty Co.
(484) 716-6758
3 in this area
126 Total Sales
-
Stephen Mervine

Buyer's Agent in 2024
Stephen Mervine
RE/MAX
(302) 234-3800
6 in this area
66 Total Sales
-
Jeff Bollinger

Seller's Agent in 2016
Jeff Bollinger
BHHS Fox & Roach
(302) 593-6668
65 in this area
178 Total Sales
Map
Source: Bright MLS
MLS Number: 1003945223
APN: 08-018.20-051
- 331 Sheringham Dr
- 308 Detjen Dr
- 2 Hanson Ln
- 3 W Bridle Path
- 10 Westwoods Blvd
- 7 Emandan Ln
- 515 Hemingway Dr
- 4 Pine Tree Ct
- 545 Cabot Dr
- 9 Markham Ct
- 1859 Brackenville Rd
- 508 Garrick Rd
- 121 Croom Mills Dr
- 517 Garrick Rd
- 10 Equestrian Cir
- 642 Lamplighter Way
- 522 Beech Tree Ln
- 1 White Briar Cir
- 707 Letitia Dr
- 202 Charleston Dr
