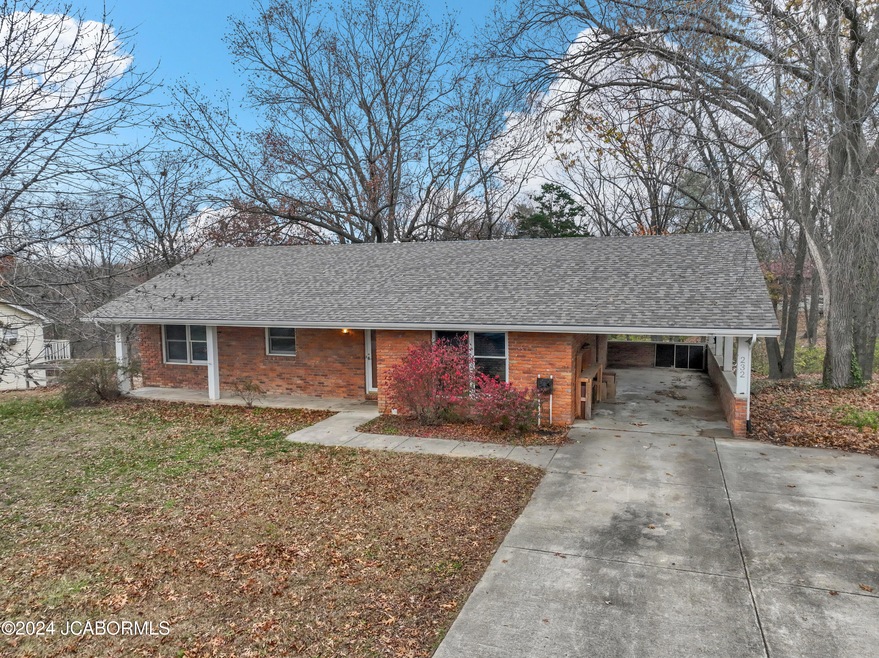
232 Pheasant Ln Holts Summit, MO 65043
Highlights
- Primary Bedroom Suite
- Bonus Room
- Walk-In Closet
- Ranch Style House
- Fenced Yard
- Living Room
About This Home
As of January 2025Discover the potential in this spacious ranch-style home, offering charm, functionality, and endless opportunities to make it uniquely yours! The main level boasts an open-concept kitchen and dining area with ample counter space and cabinetry, ideal for hosting and daily living. A convenient carport located off the kitchen simplifies your routine, while the cozy living room and primary suite with a walk-in closet provide comfort and convenience. Two additional bedrooms and generous storage round out the main floor.The finished walkout basement enhances your living space with a versatile family room, laundry area, half bath, expansive storage room, and two bonus rooms--perfect for a home office, gym, or potential fourth bedroom.Step outside to a fenced backyard retreat, complete with an oversized concrete patio spanning the entire back of the home--a blank canvas ready for your creative touch. Whether entertaining, gardening, or relaxing, this private oasis is perfect for all your needs. Don't miss this opportunity to complete unfinished projects which would add to your sweat equity!
Last Agent to Sell the Property
RE/MAX Jefferson City License #2012009605 Listed on: 11/30/2024

Last Buyer's Agent
Member Nonmls
NONMLS
Home Details
Home Type
- Single Family
Est. Annual Taxes
- $1,368
Year Built
- 1969
Lot Details
- 0.6 Acre Lot
- Fenced Yard
Home Design
- Ranch Style House
- Fixer Upper
- Brick Exterior Construction
- Wood Siding
Interior Spaces
- 2,550 Sq Ft Home
- Entryway
- Family Room
- Living Room
- Dining Room
- Bonus Room
Kitchen
- Stove
- Range Hood
- <<microwave>>
- Dishwasher
- Disposal
Bedrooms and Bathrooms
- 4 Bedrooms
- Primary Bedroom Suite
- Walk-In Closet
Laundry
- Laundry Room
- Laundry on lower level
Basement
- Walk-Out Basement
- Basement Fills Entire Space Under The House
- Bedroom in Basement
Parking
- 1 Car Garage
- 1 Carport Space
Schools
- North Elementary School
- Lewis & Clark Middle School
- Jefferson City High School
Utilities
- Central Air
- Heating Available
- Water Softener is Owned
Ownership History
Purchase Details
Home Financials for this Owner
Home Financials are based on the most recent Mortgage that was taken out on this home.Purchase Details
Home Financials for this Owner
Home Financials are based on the most recent Mortgage that was taken out on this home.Similar Homes in Holts Summit, MO
Home Values in the Area
Average Home Value in this Area
Purchase History
| Date | Type | Sale Price | Title Company |
|---|---|---|---|
| Warranty Deed | -- | True Line Title | |
| Warranty Deed | -- | True Line Title | |
| Warranty Deed | -- | -- |
Mortgage History
| Date | Status | Loan Amount | Loan Type |
|---|---|---|---|
| Previous Owner | $107,200 | Stand Alone Refi Refinance Of Original Loan | |
| Previous Owner | $91,200 | New Conventional | |
| Previous Owner | $89,000 | Unknown |
Property History
| Date | Event | Price | Change | Sq Ft Price |
|---|---|---|---|---|
| 07/09/2025 07/09/25 | Price Changed | $347,500 | -10.4% | $131 / Sq Ft |
| 06/16/2025 06/16/25 | For Sale | $387,900 | +101.5% | $146 / Sq Ft |
| 01/15/2025 01/15/25 | Sold | -- | -- | -- |
| 12/21/2024 12/21/24 | Pending | -- | -- | -- |
| 11/30/2024 11/30/24 | For Sale | $192,500 | -- | $75 / Sq Ft |
Tax History Compared to Growth
Tax History
| Year | Tax Paid | Tax Assessment Tax Assessment Total Assessment is a certain percentage of the fair market value that is determined by local assessors to be the total taxable value of land and additions on the property. | Land | Improvement |
|---|---|---|---|---|
| 2024 | $1,368 | $21,951 | $0 | $0 |
| 2023 | $1,368 | $21,476 | $0 | $0 |
| 2022 | $1,338 | $21,476 | $2,048 | $19,428 |
| 2021 | $1,330 | $21,476 | $2,048 | $19,428 |
| 2020 | $1,347 | $21,476 | $2,048 | $19,428 |
| 2019 | $1,292 | $21,476 | $2,048 | $19,428 |
| 2018 | $1,296 | $21,476 | $2,048 | $19,428 |
| 2017 | $844 | $14,192 | $1,397 | $12,795 |
| 2016 | $724 | $14,200 | $0 | $0 |
| 2015 | $725 | $14,200 | $0 | $0 |
| 2014 | $741 | $14,200 | $0 | $0 |
Agents Affiliated with this Home
-
Lucas Little
L
Seller's Agent in 2025
Lucas Little
Century 21 Community
(573) 864-6414
14 Total Sales
-
Kimberly Idel

Seller's Agent in 2025
Kimberly Idel
RE/MAX
(573) 761-3403
22 in this area
138 Total Sales
-
M
Seller Co-Listing Agent in 2025
Member Nonmls
NONMLS
Map
Source: Jefferson City Area Board of REALTORS®
MLS Number: 10069264
APN: 25-07.0-35.0-00-000-024.000
