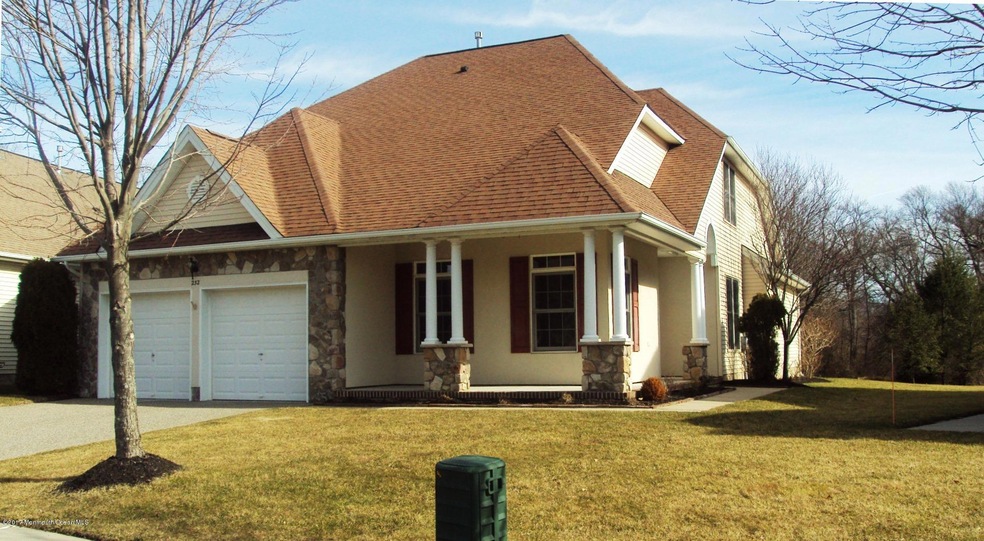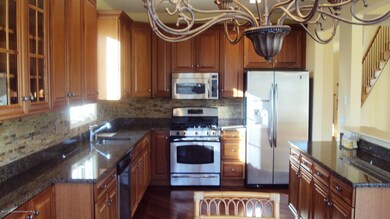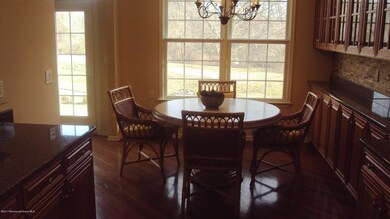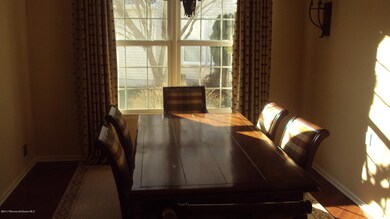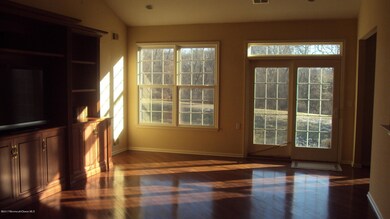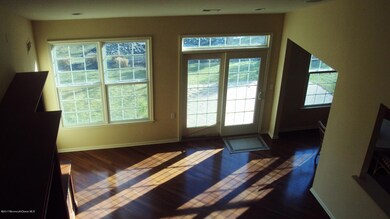
232 Rolling Meadows Blvd N Asbury Park, NJ 07712
Tinton Falls NeighborhoodHighlights
- In Ground Pool
- Clubhouse
- Wood Flooring
- Senior Community
- Backs to Trees or Woods
- Main Floor Primary Bedroom
About This Home
As of December 2020Welcome to Rolling Meadows! This expanded Devon has it all! Beautiful hardwood floors laid on the diagonal in living room, dining room, family room and kitchen. Beautiful custom built-in desk & cabinets in living room. Custom kitchen has granite countertops, tiled backsplash; ss appliances and rollouts in most cabinets. Extended family room with a custom built-in wall unit, recessed lighting and sliders out to a paver patio overlooking a private back yard. Two walk-in closets in the master bedroom tray ceiling and upgraded master bath. Bedroom upstairs has a walk-in closet and also a door to the attic for storage. Upstairs bath also upgraded. Be in before summer to enjoy the beautiful clubhouse, pool, tennis and bocci courts plus much more! The perfect place to live!!
Last Agent to Sell the Property
Berkshire Hathaway HomeServices Fox & Roach - Red Bank License #8230207 Listed on: 02/17/2017

Home Details
Home Type
- Single Family
Est. Annual Taxes
- $10,201
Year Built
- Built in 2006
Lot Details
- Lot Dimensions are 64 x 110
- Sprinkler System
- Backs to Trees or Woods
HOA Fees
- $236 Monthly HOA Fees
Parking
- 2 Car Direct Access Garage
- Garage Door Opener
- Double-Wide Driveway
Home Design
- Slab Foundation
- Shingle Roof
- Stone Siding
- Vinyl Siding
Interior Spaces
- 2,229 Sq Ft Home
- 2-Story Property
- Built-In Features
- Tray Ceiling
- Ceiling height of 9 feet on the main level
- Ceiling Fan
- Recessed Lighting
- Light Fixtures
- Thermal Windows
- Window Treatments
- Window Screens
- Sliding Doors
- Great Room
- Living Room
- Dining Room
- Loft
- Home Gym
- Center Hall
- Storm Doors
- Attic
Kitchen
- Breakfast Area or Nook
- Eat-In Kitchen
- Self-Cleaning Oven
- Gas Cooktop
- Range Hood
- Microwave
- Dishwasher
- Disposal
Flooring
- Wood
- Wall to Wall Carpet
- Ceramic Tile
Bedrooms and Bathrooms
- 2 Bedrooms
- Primary Bedroom on Main
- Primary Bathroom is a Full Bathroom
- Dual Vanity Sinks in Primary Bathroom
- Primary Bathroom Bathtub Only
- Primary Bathroom includes a Walk-In Shower
Laundry
- Dryer
- Washer
Outdoor Features
- In Ground Pool
- Patio
- Exterior Lighting
- Outdoor Gas Grill
- Porch
Utilities
- Forced Air Zoned Heating and Cooling System
- Heating System Uses Natural Gas
- Programmable Thermostat
- Natural Gas Water Heater
Listing and Financial Details
- Assessor Parcel Number 37-00001-09-00014
Community Details
Overview
- Senior Community
- Front Yard Maintenance
- Association fees include common area, lawn maintenance, pool, snow removal
- Rolling Meadows Subdivision, Expanded Devon Floorplan
Amenities
- Common Area
- Clubhouse
Recreation
- Community Pool
- Recreational Area
- Snow Removal
Ownership History
Purchase Details
Home Financials for this Owner
Home Financials are based on the most recent Mortgage that was taken out on this home.Purchase Details
Purchase Details
Home Financials for this Owner
Home Financials are based on the most recent Mortgage that was taken out on this home.Purchase Details
Similar Homes in the area
Home Values in the Area
Average Home Value in this Area
Purchase History
| Date | Type | Sale Price | Title Company |
|---|---|---|---|
| Bargain Sale Deed | $585,000 | Old Republic Title | |
| Deed | $585,000 | Old Republic Title | |
| Deed | -- | -- | |
| Deed | $469,000 | -- |
Mortgage History
| Date | Status | Loan Amount | Loan Type |
|---|---|---|---|
| Previous Owner | $188,000 | New Conventional | |
| Previous Owner | $230,000 | No Value Available | |
| Previous Owner | -- | No Value Available | |
| Previous Owner | $230,000 | New Conventional |
Property History
| Date | Event | Price | Change | Sq Ft Price |
|---|---|---|---|---|
| 12/18/2020 12/18/20 | Sold | $585,000 | 0.0% | $262 / Sq Ft |
| 11/12/2020 11/12/20 | Pending | -- | -- | -- |
| 11/04/2020 11/04/20 | For Sale | $585,000 | +14.7% | $262 / Sq Ft |
| 05/05/2017 05/05/17 | Sold | $510,000 | -- | $229 / Sq Ft |
Tax History Compared to Growth
Tax History
| Year | Tax Paid | Tax Assessment Tax Assessment Total Assessment is a certain percentage of the fair market value that is determined by local assessors to be the total taxable value of land and additions on the property. | Land | Improvement |
|---|---|---|---|---|
| 2024 | $10,150 | $696,200 | $410,000 | $286,200 |
| 2023 | $10,150 | $663,800 | $360,000 | $303,800 |
| 2022 | $10,505 | $557,500 | $265,000 | $292,500 |
| 2021 | $10,505 | $534,600 | $277,500 | $257,100 |
| 2020 | $10,632 | $534,000 | $280,000 | $254,000 |
| 2019 | $10,303 | $505,300 | $250,000 | $255,300 |
| 2018 | $9,967 | $476,000 | $240,000 | $236,000 |
| 2017 | $9,369 | $445,500 | $220,000 | $225,500 |
| 2016 | $10,201 | $436,300 | $170,000 | $266,300 |
| 2015 | $9,866 | $427,300 | $165,000 | $262,300 |
| 2014 | $8,720 | $382,800 | $150,000 | $232,800 |
Agents Affiliated with this Home
-

Seller's Agent in 2020
Michelle Schneider
BHHS Fox & Roach
(732) 673-6120
8 in this area
73 Total Sales
-

Buyer's Agent in 2020
Michael Manna
Burke&Manna Real Estate Agency
(732) 898-7325
76 in this area
120 Total Sales
-

Seller's Agent in 2017
Fern Pagano
BHHS Fox & Roach
(732) 687-8611
29 in this area
87 Total Sales
-

Buyer's Agent in 2017
Bonnie Sinacore
O'Brien Realty, LLC
(908) 675-6710
12 in this area
24 Total Sales
Map
Source: MOREMLS (Monmouth Ocean Regional REALTORS®)
MLS Number: 21705965
APN: 37-00001-09-00014
- 258 Rolling Meadows Blvd N
- 110 Rolling Meadows Blvd S
- 4 Barberry Dr
- 283 Daniele Dr Unit 1006
- 54 Tanya Cir
- 11 Charles Ct
- 10 Magnolia Ct
- 55 Daniele Dr
- 1218 W Park Ave
- 14 Copperfield Ct
- 1404 W Park Ave
- 908 Green Grove Rd
- 11 Woodmere Dr
- 19 Northwoods Rd
- 8 Wesley Ct
- 11 Old Orchard Ln
- 66 Cotswold Cir Unit 4
- 6 Madison Ct Unit 92
- 9 Olivia Dr
- 45 Weston Place
