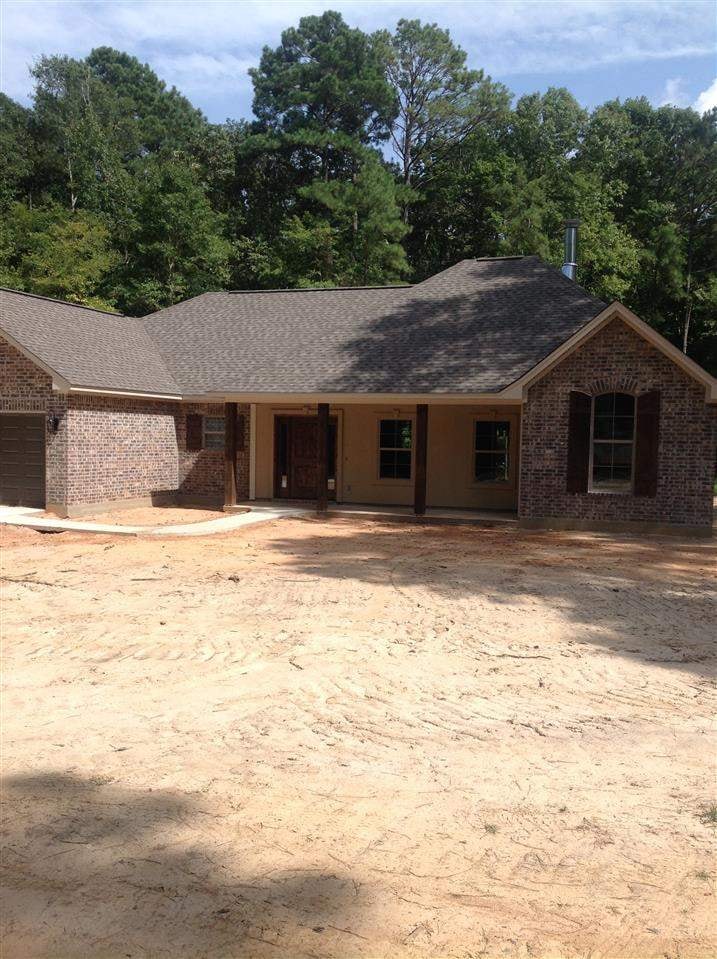
232 Sandra Rd Calhoun, LA 71225
Highlights
- Home fronts a pond
- Traditional Architecture
- Covered patio or porch
- Wooded Lot
- Corner Lot
- 2 Car Attached Garage
About This Home
As of June 2020New area subd with only 6-7 homes with woods surrounding and establish stock pond with fish and ducks. Only 4 spots left.
Last Agent to Sell the Property
Coldwell Banker Group One Realty License #0000070274 Listed on: 07/15/2014

Home Details
Home Type
- Single Family
Est. Annual Taxes
- $1,151
Year Built
- 2014
Lot Details
- 1 Acre Lot
- Home fronts a pond
- Corner Lot
- Cleared Lot
- Wooded Lot
Home Design
- Proposed Property
- Traditional Architecture
- Brick Veneer
- Slab Foundation
- Architectural Shingle Roof
- Vinyl Siding
- Stucco
Interior Spaces
- 1-Story Property
- Ceiling Fan
- Double Pane Windows
- Living Room with Fireplace
- Washer and Dryer Hookup
- Property Views
Kitchen
- Electric Oven
- Electric Range
- Microwave
- Dishwasher
Bedrooms and Bathrooms
- 3 Bedrooms
- Walk-In Closet
Parking
- 2 Car Attached Garage
- Garage Door Opener
Utilities
- Central Air
- Heating Available
- Electric Water Heater
- Mechanical Septic System
Additional Features
- Covered patio or porch
- Mineral Rights
Listing and Financial Details
- Home warranty included in the sale of the property
- Assessor Parcel Number 127116
Ownership History
Purchase Details
Home Financials for this Owner
Home Financials are based on the most recent Mortgage that was taken out on this home.Purchase Details
Home Financials for this Owner
Home Financials are based on the most recent Mortgage that was taken out on this home.Purchase Details
Home Financials for this Owner
Home Financials are based on the most recent Mortgage that was taken out on this home.Similar Homes in Calhoun, LA
Home Values in the Area
Average Home Value in this Area
Purchase History
| Date | Type | Sale Price | Title Company |
|---|---|---|---|
| Deed | $270,000 | None Available | |
| Quit Claim Deed | -- | Lenders Title Solutions | |
| Deed | $45,000 | North Delta Title |
Mortgage History
| Date | Status | Loan Amount | Loan Type |
|---|---|---|---|
| Open | $270,000 | New Conventional | |
| Previous Owner | $249,217 | FHA | |
| Previous Owner | $247,808 | VA | |
| Previous Owner | $192,000 | Construction |
Property History
| Date | Event | Price | Change | Sq Ft Price |
|---|---|---|---|---|
| 06/30/2020 06/30/20 | Sold | -- | -- | -- |
| 05/19/2020 05/19/20 | For Sale | $270,000 | +11.7% | $118 / Sq Ft |
| 09/03/2014 09/03/14 | Sold | -- | -- | -- |
| 07/15/2014 07/15/14 | For Sale | $241,800 | -- | $94 / Sq Ft |
| 06/26/2014 06/26/14 | Pending | -- | -- | -- |
Tax History Compared to Growth
Tax History
| Year | Tax Paid | Tax Assessment Tax Assessment Total Assessment is a certain percentage of the fair market value that is determined by local assessors to be the total taxable value of land and additions on the property. | Land | Improvement |
|---|---|---|---|---|
| 2024 | $1,151 | $24,493 | $1,128 | $23,365 |
| 2023 | $1,151 | $24,493 | $1,128 | $23,365 |
| 2022 | $2,173 | $24,493 | $1,128 | $23,365 |
| 2021 | $2,200 | $24,493 | $1,128 | $23,365 |
| 2020 | $2,200 | $24,493 | $1,128 | $23,365 |
| 2019 | $2,194 | $24,493 | $1,128 | $23,365 |
| 2018 | $1,522 | $24,493 | $1,128 | $23,365 |
| 2017 | $2,194 | $24,493 | $1,128 | $23,365 |
| 2016 | $2,193 | $24,493 | $1,128 | $23,365 |
| 2015 | $1,518 | $24,493 | $1,128 | $23,365 |
| 2014 | $101 | $1,128 | $1,128 | $0 |
Agents Affiliated with this Home
-
Brian Bendily

Seller's Agent in 2020
Brian Bendily
John Rea Realty
(318) 431-8023
337 Total Sales
-
Sandy Johnson

Seller's Agent in 2014
Sandy Johnson
Coldwell Banker Group One Realty
(318) 355-7013
61 Total Sales
-
Michele Roberts
M
Buyer's Agent in 2014
Michele Roberts
Keller Williams Parishwide Partners
(318) 812-7653
115 Total Sales
Map
Source: Northeast REALTORS® of Louisiana
MLS Number: 164168
APN: 127116
- 0 Laguna Villas Dr
- 1024 Brownlee Rd
- 0 Richardson Rd
- 164 Pine Hills Dr
- 326 Hedge Hill Cove
- 124 Pine Lake Rd
- 128 Pine Lake Rd
- 430 Pine Hills Dr
- 485 Donaldson Rd
- 903 Hodge Watson Rd
- 188 Zodie Sims Rd
- 202 Pinehurst Cir
- 1685 Highway 80 E
- 000 Winged Foot Ct
- Lot 12 Tara Rd
- LOT 10 Tara Rd
- 119 Simba Ln
- 131 Simba Ln
- 195 Simba Ln
- 218 Chief Ln
