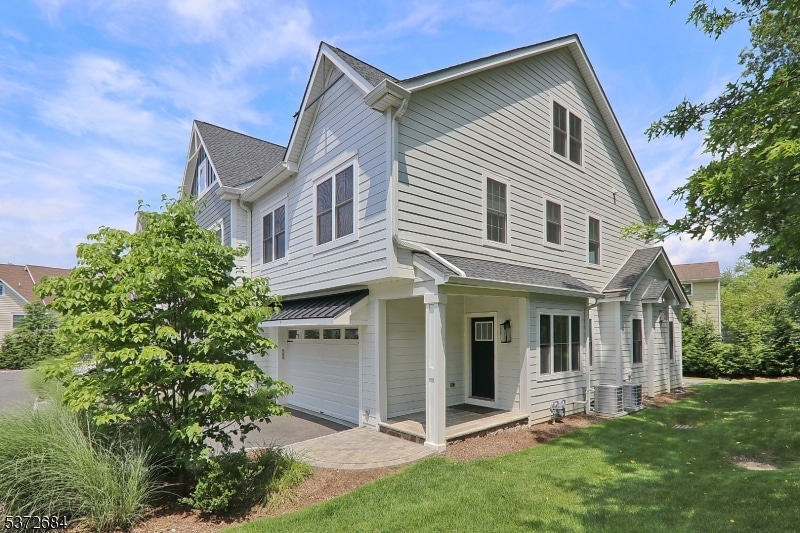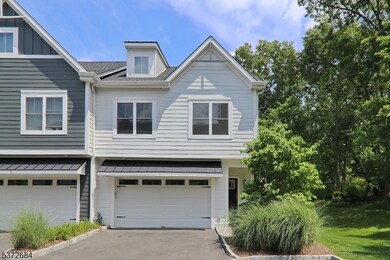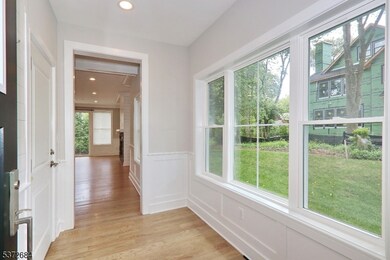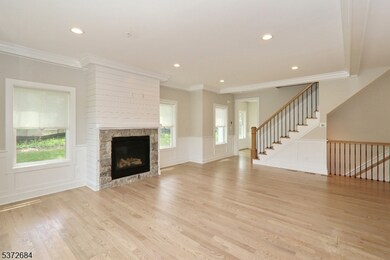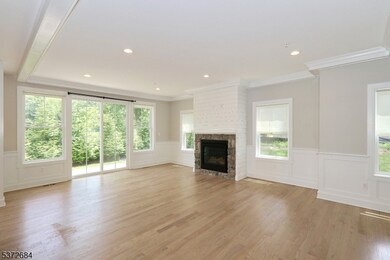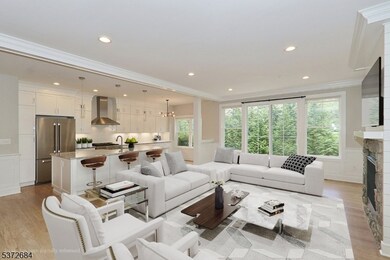232 South St Unit 7 New Providence, NJ 07974
Highlights
- Recreation Room
- Wood Flooring
- Great Room
- New Providence High School Rated A
- High Ceiling
- Breakfast Room
About This Home
Beautiful 2 year young multi level end unit townhouse provides ample space with 4 bedrooms and 4.1 baths. The open floor plan features a large center island (quartz countertops, stainless steel appliances), dining area and is great for entertaining. Living/Great room provides ample natural light, gas fireplace and glass doors leading out to patio. Spacious primary, elegant bath with dbl sink vanity, stall shower and soaking tub and walk-in closets. 2 addtl bedrooms, 2nd full bath and laundry room (full size washer and dryer included) complete second level. BONUS third floor can be used as bedroom, family room or home office with a 3rd full bath. The lower level space is perfect as a recreation room (laminate floor), high ceilings and 4th full bath. Can't beat this "in-town" location, easy access to schools, town center, restaurants, train station and major highways.
Listing Agent
DIANE TERRY
KELLER WILLIAMS REALTY Brokerage Phone: 908-347-8757 Listed on: 07/19/2025
Townhouse Details
Home Type
- Townhome
Year Built
- Built in 2022
Parking
- 2 Car Attached Garage
- Garage Door Opener
Home Design
- Tile
Interior Spaces
- 3,311 Sq Ft Home
- High Ceiling
- Blinds
- Entrance Foyer
- Great Room
- Breakfast Room
- Recreation Room
- Storage Room
- Utility Room
- Finished Basement
- Basement Fills Entire Space Under The House
Kitchen
- Gas Oven or Range
- Recirculated Exhaust Fan
- Microwave
- Dishwasher
- Kitchen Island
Flooring
- Wood
- Laminate
- Stone
Bedrooms and Bathrooms
- 4 Bedrooms
- Primary bedroom located on second floor
- Walk-In Closet
- Powder Room
- Bathtub With Separate Shower Stall
Laundry
- Laundry in unit
- Dryer
- Washer
Home Security
Schools
- New Provms Middle School
- New Provhs High School
Utilities
- Zoned Heating and Cooling
- Two Cooling Systems Mounted To A Wall/Window
- Standard Electricity
- Gas Water Heater
Additional Features
- Patio
- Privacy Fence
Listing and Financial Details
- Tenant pays for cable t.v., electric, gas, repairs, water
- Assessor Parcel Number 2911-00234-0000-00014-0000-C0007
Community Details
Pet Policy
- Call for details about the types of pets allowed
Security
- Fire and Smoke Detector
Map
Source: Garden State MLS
MLS Number: 3976392
APN: 11 00234-0000-00014-0000-C0007
- 491 Central Ave Unit 4
- 491 Central Ave Unit 3
- 491 Central Ave Unit 2
- 491 Central Ave Unit 1
- 16 Riverbend Ct
- 107 Woodland Rd
- 15 Murray Hill Square Unit H1
- 39 Salem Rd
- 39 Murray Hill Square
- 27 Green Way
- 126 Hickson Dr
- 171 Grant Ave
- 1200 Springfield Ave Unit 3a
- 47 Knollwood Dr
- 1364 Springfield Ave
- 60 Elm St
- 10 Cross Way
- 111 Gallinson Dr
- 1065 Springfield Ave
- 4 Holmes Ave
- 10 1st St
- 340 Livingston Ave
- 44 Unit 2 South St
- 44 Unit 1 South St
- 48 Southgate Rd
- 16 Bradford St
- 23 Gales Dr
- 180 Floral Ave
- 111 Spring St
- 915 Central Ave Unit 1
- 420 River Rd
- 851 Springfield Ave
- 35 Fox Run
- 2 Beech Spring Dr Unit C
- 785 Springfield Ave Unit 4
- 26 Constantine Place
- 21G Heritage Dr Unit 21G
- 43 Park Edge Condo
- 34 Fairview Ave Unit 1
- 137 Passaic Ave
