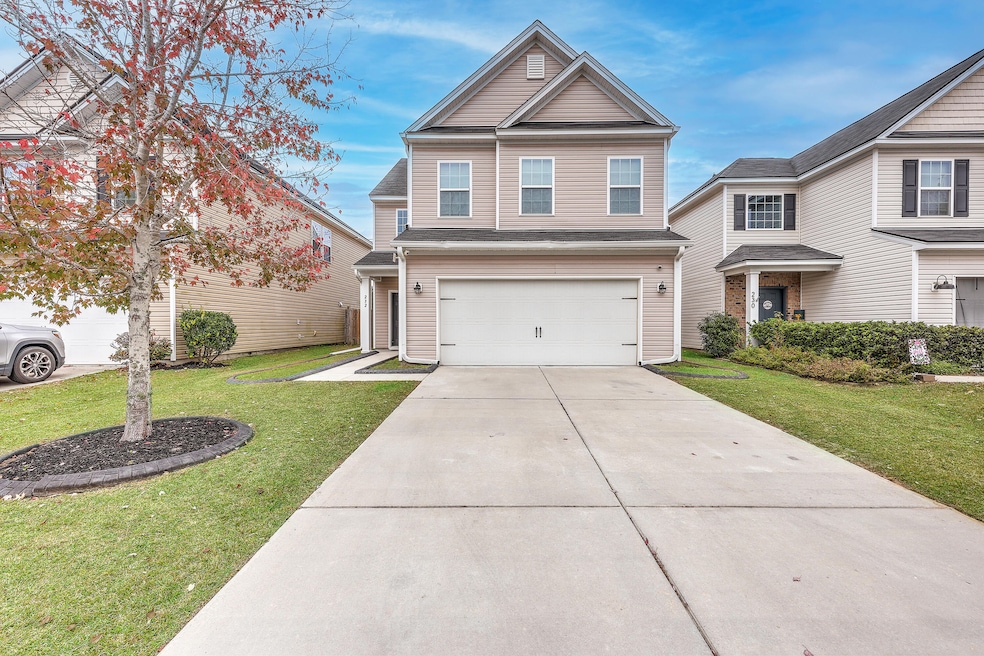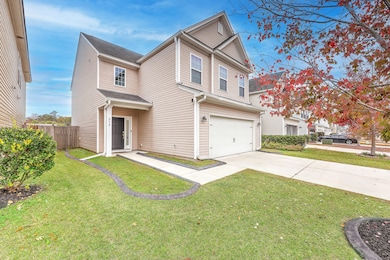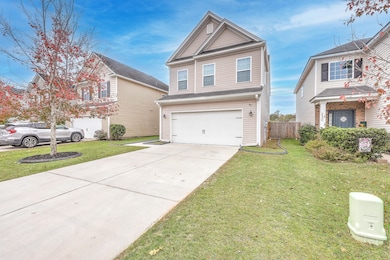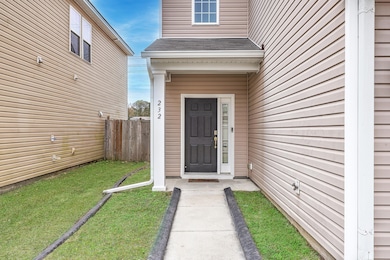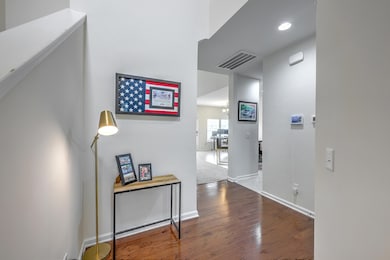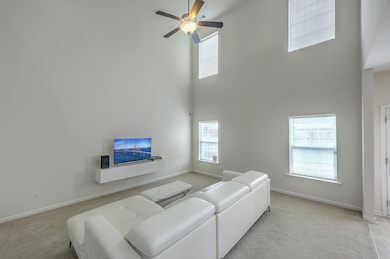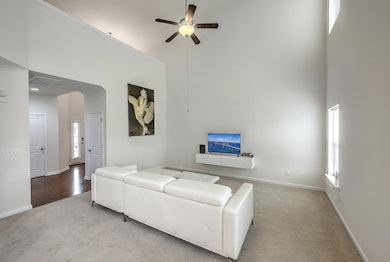
232 Swamp Creek Ln Moncks Corner, SC 29461
Estimated payment $1,929/month
Highlights
- RV or Boat Storage in Community
- Cathedral Ceiling
- Dual Closets
- Traditional Architecture
- Community Pool
- Patio
About This Home
This home is move-in ready in an established neighborhood conveniently located right off of Hwy17A and Hwy52! The neighborhood has a pool, play ground, dog park, fishable lake (with kayak launch), 24hr storage lot, indoor amenity center thats rentable and a covered outdoor amenity center!! Your activity options are all right there! The home is 3 bedrooms with 2.5 bathrooms, a 2 car garage, and a rather private back yard. You'll also find 9ft + ceilings downstairs! This home has been well maintained during the current ownership and there is still ample opportunity for you to update, build equity and make the home your own with personal touches that suit your interests! This is a great opportunity in an awesome location, come see it today!
Home Details
Home Type
- Single Family
Est. Annual Taxes
- $2,089
Year Built
- Built in 2016
Lot Details
- 5,227 Sq Ft Lot
- Wood Fence
HOA Fees
- $38 Monthly HOA Fees
Parking
- 2 Car Garage
- Garage Door Opener
Home Design
- Traditional Architecture
- Slab Foundation
- Asbestos Shingle Roof
- Vinyl Siding
Interior Spaces
- 1,715 Sq Ft Home
- 2-Story Property
- Smooth Ceilings
- Cathedral Ceiling
- Ceiling Fan
- Entrance Foyer
- Family Room
- Combination Dining and Living Room
Kitchen
- Electric Oven
- Electric Range
- Microwave
- Dishwasher
- Kitchen Island
- Disposal
Flooring
- Carpet
- Ceramic Tile
- Vinyl
Bedrooms and Bathrooms
- 3 Bedrooms
- Dual Closets
- Walk-In Closet
- Garden Bath
Laundry
- Laundry Room
- Washer and Electric Dryer Hookup
Outdoor Features
- Patio
- Rain Gutters
Schools
- Whitesville Elementary School
- Berkeley Middle School
- Berkeley High School
Utilities
- Central Air
- Heat Pump System
Community Details
Overview
- Moss Grove Plantation Subdivision
Recreation
- RV or Boat Storage in Community
- Community Pool
- Park
- Dog Park
Map
Home Values in the Area
Average Home Value in this Area
Tax History
| Year | Tax Paid | Tax Assessment Tax Assessment Total Assessment is a certain percentage of the fair market value that is determined by local assessors to be the total taxable value of land and additions on the property. | Land | Improvement |
|---|---|---|---|---|
| 2025 | $2,089 | $304,900 | $72,500 | $232,400 |
| 2024 | $1,977 | $12,196 | $2,900 | $9,296 |
| 2023 | $1,977 | $12,196 | $2,900 | $9,296 |
| 2022 | $5,249 | $15,552 | $2,520 | $13,032 |
| 2021 | $1,381 | $7,640 | $1,440 | $6,200 |
| 2020 | $1,443 | $7,640 | $1,440 | $6,200 |
| 2019 | $1,426 | $7,640 | $1,440 | $6,200 |
| 2018 | $1,328 | $7,132 | $1,440 | $5,692 |
| 2017 | $1,333 | $7,132 | $1,440 | $5,692 |
| 2016 | $47 | $9,850 | $2,160 | $7,690 |
| 2015 | -- | $2,160 | $2,160 | $0 |
Property History
| Date | Event | Price | List to Sale | Price per Sq Ft | Prior Sale |
|---|---|---|---|---|---|
| 11/23/2025 11/23/25 | For Sale | $325,000 | +4.8% | $190 / Sq Ft | |
| 09/19/2023 09/19/23 | Sold | $310,000 | -1.6% | $176 / Sq Ft | View Prior Sale |
| 06/05/2023 06/05/23 | For Sale | $315,000 | +12.5% | $179 / Sq Ft | |
| 07/08/2021 07/08/21 | Sold | $280,000 | 0.0% | $163 / Sq Ft | View Prior Sale |
| 06/08/2021 06/08/21 | Pending | -- | -- | -- | |
| 04/10/2021 04/10/21 | For Sale | $280,000 | +52.1% | $163 / Sq Ft | |
| 08/15/2016 08/15/16 | Sold | $184,115 | -0.2% | $105 / Sq Ft | View Prior Sale |
| 02/22/2016 02/22/16 | Pending | -- | -- | -- | |
| 01/31/2016 01/31/16 | For Sale | $184,515 | -- | $105 / Sq Ft |
Purchase History
| Date | Type | Sale Price | Title Company |
|---|---|---|---|
| Deed | $310,000 | None Listed On Document | |
| Deed | $280,000 | None Listed On Document | |
| Limited Warranty Deed | $184,115 | -- |
Mortgage History
| Date | Status | Loan Amount | Loan Type |
|---|---|---|---|
| Open | $304,385 | FHA | |
| Previous Owner | $286,440 | VA | |
| Previous Owner | $180,779 | FHA |
About the Listing Agent

Born and Raised in the Charleston area! I'm a husband, a father of two boys, a Marine and a believer! My background prior to real estate was mostly site construction/utilities, I was a lineman for the power company and owned a couple small businesses (site work and logistics)! I've also been serving in the Marine Corps reserves for the past 8 years and my favorite hobby is golf! As far as real estate goes, I'm a RamseyTrusted agent and perform consistently a very high level, putting me in the
Jeremy's Other Listings
Source: CHS Regional MLS
MLS Number: 25031138
APN: 162-07-00-057
- 300 Sunny Springs Trail
- 108 Lakestone Rd
- 364 Bradley Bend Dr
- 106 Harriet Tubman Ln
- 1150 Moss Grove Dr
- 501 Sagebrush Ct
- 1146 Moss Grove Dr
- 177 Emerald Isle Dr
- 1638 Old Whitesville Rd
- 303 Cicadas Song Dr
- 302 Owl Watch Way
- 208 Emerald Isle Dr
- 271 Emerald Isle Dr
- 0 Sun Valley Ln
- 510 Evening Shade Dr
- 0 Legare Dr Unit 25025031
- 1090 Moss Grove Dr
- 417 Crystal Oaks Ln
- 109 White Pine Ct
- 100 Underbrush Ct
- 241 Emerald Isle Dr
- 235 Emerald Isle Dr
- 405 Crystal Oaks Ln
- 104 Sapling Ct
- 225 Two Forts Rd
- 145 Stoney Creek Way
- 405 White Bluff Ct
- 251 Blue Haw Dr
- 328 Blue Haw Dr
- 417 Joy Dr
- 120 Sugeree Dr
- 137 Ravenell St
- 164 Belfort Place
- 108 Haynesville Rd
- 121 Marigny St Unit Crepe Myrtle
- 121 Marigny St Unit Live Oak
- 121 Marigny St Unit Magnolia
- 577 English Oak Cir
- 121 Marigny St
- 411 Grove End Rd
