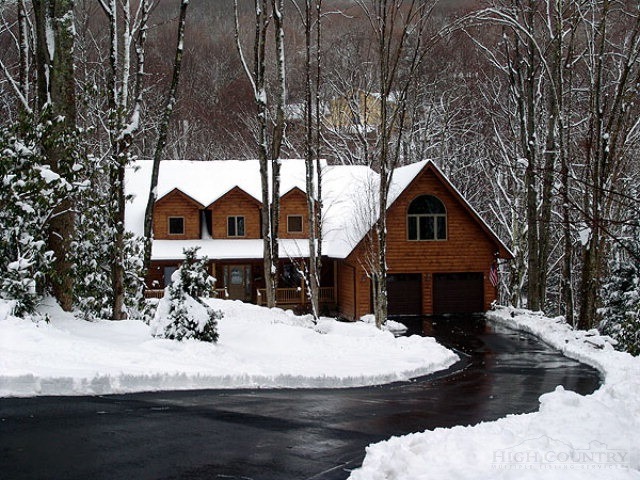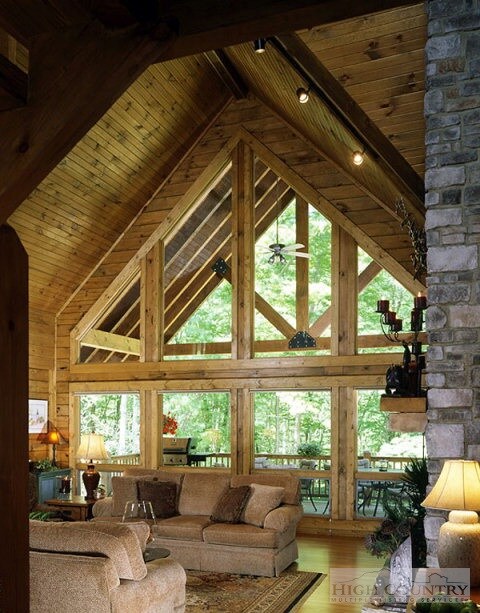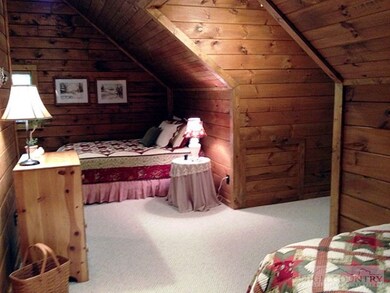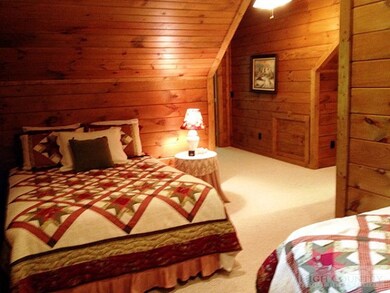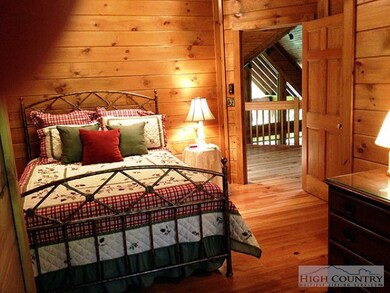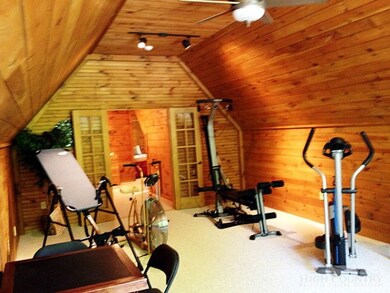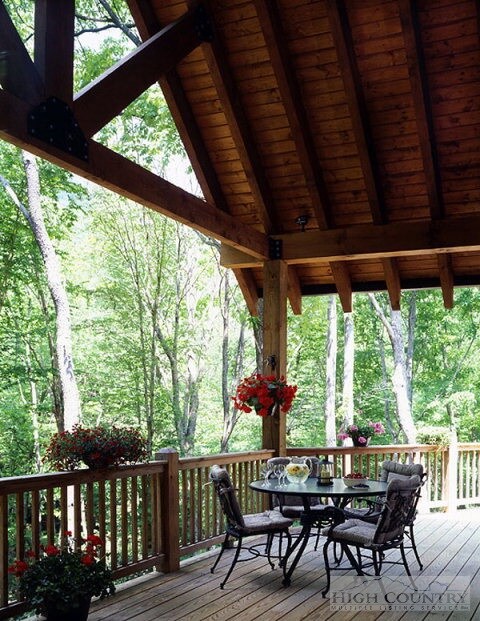
232 the Glens Blvd Banner Elk, NC 28604
Highlights
- River Access
- River View
- Secondary Bathroom Jetted Tub
- Banner Elk Elementary School Rated A-
- Wooded Lot
- Covered patio or porch
About This Home
As of September 2023Stunning custom log home with 143' frontage on the Watauga River built by E&K Construction. Featured in 2009 Country's Best Log Homes Magazine. A massive 2-story window wall floods the great room with light and views/sounds of the river below! Open 1st level includes living area with soaring T&G ceilings, stacked stone fireplace, dining and upscale kitchen. Also includes master, office, sewing room, laundry. Enjoy the the rushing Watauga River from your expansive rear deck and professionally landscaped grounds, with terraced steps down to river. Attention to detail is obvious in every corner! 2nd floor includes expansive loft with 2 sitting areas, 2BD/1BA, Bonus/exercise area. Walk-out unfinished, lower level is heated w/ 3rd bath. All 1st level is heated with radiant floor heat. A variety of woods is used in flooring of this home: antique wormy chestnut (office, powder room, sewing room). The rest of 1st level is quarter-sawn heart pine, ideal for radiant floor heat. Steps & 2nd floor has reclaimed rustic heart pine from 1860's Schmidt Brewery. Extensive office cabinetry is hickory
Last Agent to Sell the Property
Martha R Rice
Coldwell Banker Blair & Assoc Listed on: 05/09/2013
Home Details
Home Type
- Single Family
Est. Annual Taxes
- $3,201
Year Built
- Built in 2003
Lot Details
- 1 Acre Lot
- River Front
- Property fronts a private road
- Wooded Lot
- Zoning described as Deed Restrictions,Residential,Subdivision
HOA Fees
- $79 Monthly HOA Fees
Parking
- 2 Car Garage
- Driveway
Home Design
- Log Cabin
- Shingle Roof
- Asphalt Roof
- Log Siding
Interior Spaces
- 3,776 Sq Ft Home
- Stone Fireplace
- Gas Fireplace
- Propane Fireplace
- Double Pane Windows
- River Views
Kitchen
- Built-In Oven
- Gas Range
- Microwave
- Dishwasher
- Disposal
Bedrooms and Bathrooms
- 3 Bedrooms
- Secondary Bathroom Jetted Tub
Unfinished Basement
- Walk-Out Basement
- Basement Fills Entire Space Under The House
Outdoor Features
- River Access
- Covered patio or porch
Schools
- Banner Elk Elementary School
Utilities
- Heating System Uses Propane
- Hot Water Heating System
- Shared Well
- Gas Water Heater
- Private Sewer
- High Speed Internet
- Satellite Dish
Community Details
- The Glens Of Grandfather Subdivision
Listing and Financial Details
- Tax Lot 4
- Assessor Parcel Number 18670278724300000
Ownership History
Purchase Details
Home Financials for this Owner
Home Financials are based on the most recent Mortgage that was taken out on this home.Purchase Details
Home Financials for this Owner
Home Financials are based on the most recent Mortgage that was taken out on this home.Similar Homes in the area
Home Values in the Area
Average Home Value in this Area
Purchase History
| Date | Type | Sale Price | Title Company |
|---|---|---|---|
| Warranty Deed | -- | None Listed On Document | |
| Warranty Deed | $890,000 | None Available |
Mortgage History
| Date | Status | Loan Amount | Loan Type |
|---|---|---|---|
| Previous Owner | $522,000 | New Conventional | |
| Previous Owner | $522,000 | New Conventional | |
| Previous Owner | $712,000 | Adjustable Rate Mortgage/ARM | |
| Previous Owner | $600,000 | New Conventional | |
| Previous Owner | $200,000 | New Conventional | |
| Previous Owner | $97,000 | New Conventional | |
| Previous Owner | $49,975 | Credit Line Revolving | |
| Previous Owner | $100,000 | Adjustable Rate Mortgage/ARM |
Property History
| Date | Event | Price | Change | Sq Ft Price |
|---|---|---|---|---|
| 09/08/2023 09/08/23 | Sold | $1,790,000 | -8.2% | $290 / Sq Ft |
| 07/26/2023 07/26/23 | For Sale | $1,950,000 | +119.1% | $316 / Sq Ft |
| 09/13/2018 09/13/18 | Sold | $890,000 | 0.0% | $144 / Sq Ft |
| 08/14/2018 08/14/18 | Pending | -- | -- | -- |
| 11/29/2017 11/29/17 | For Sale | $890,000 | +18.7% | $144 / Sq Ft |
| 06/12/2014 06/12/14 | Sold | $750,000 | 0.0% | $199 / Sq Ft |
| 05/13/2014 05/13/14 | Pending | -- | -- | -- |
| 05/09/2013 05/09/13 | For Sale | $750,000 | -- | $199 / Sq Ft |
Tax History Compared to Growth
Tax History
| Year | Tax Paid | Tax Assessment Tax Assessment Total Assessment is a certain percentage of the fair market value that is determined by local assessors to be the total taxable value of land and additions on the property. | Land | Improvement |
|---|---|---|---|---|
| 2023 | $3,950 | $987,500 | $190,000 | $797,500 |
| 2022 | $3,950 | $987,500 | $190,000 | $797,500 |
| 2021 | $3,913 | $711,400 | $100,000 | $611,400 |
| 2020 | $3,913 | $711,400 | $100,000 | $611,400 |
| 2019 | $3,913 | $711,400 | $100,000 | $611,400 |
| 2018 | $3,913 | $711,400 | $100,000 | $611,400 |
| 2017 | $4,991 | $907,400 | $0 | $0 |
| 2016 | $4,058 | $907,400 | $0 | $0 |
| 2015 | $4,058 | $907,400 | $90,000 | $817,400 |
| 2012 | -- | $790,400 | $90,000 | $700,400 |
Agents Affiliated with this Home
-
Sherry Cheek
S
Seller's Agent in 2023
Sherry Cheek
Keller Williams High Country
(336) 406-5851
1 in this area
17 Total Sales
-
Harry Berry

Buyer's Agent in 2023
Harry Berry
Harry Berry Realty
(954) 336-3296
17 in this area
68 Total Sales
-
Lawson Fields

Seller's Agent in 2018
Lawson Fields
Premier Sotheby's International Realty- Banner Elk
(828) 387-1668
35 in this area
85 Total Sales
-
Sarah Whitfield
S
Seller Co-Listing Agent in 2018
Sarah Whitfield
Premier Sotheby's International Realty- Banner Elk
(828) 260-2929
43 in this area
95 Total Sales
-
M
Seller's Agent in 2014
Martha R Rice
Coldwell Banker Blair & Assoc
-
Sandra Hancock
S
Seller Co-Listing Agent in 2014
Sandra Hancock
Allen Tate Realtors Boone
(828) 773-4678
5 in this area
23 Total Sales
Map
Source: High Country Association of REALTORS®
MLS Number: 178424
APN: 1867-02-78-7243-00000
- 161 Cobblestone Bridge Ln
- 5452 Nc Hwy 150 Hwy
- 239 Dutch Treat Rd
- 116 Adams Apple Dr
- 471 Adams Apple Dr Unit 5
- 471 Adams Apple Dr Unit 2
- 425 Adams Apple Dr Unit 1
- 672 Tyneloch Dr
- TBD Tynecastle Dr
- 185 Dunbarton Rd
- 45 Dunvegan Rd
- 43 Elk Meadow Dr
- Lot 93 Moonlight Trail
- 277 Four Diamond Dr
- 104 Longview Ct
- 450 Arnett Rd
- 158 Longview Ct
- 86 Tyneridge Rd
- 190 Sugar Bear Ridge Ln
- 45 Dunbarton Rd
