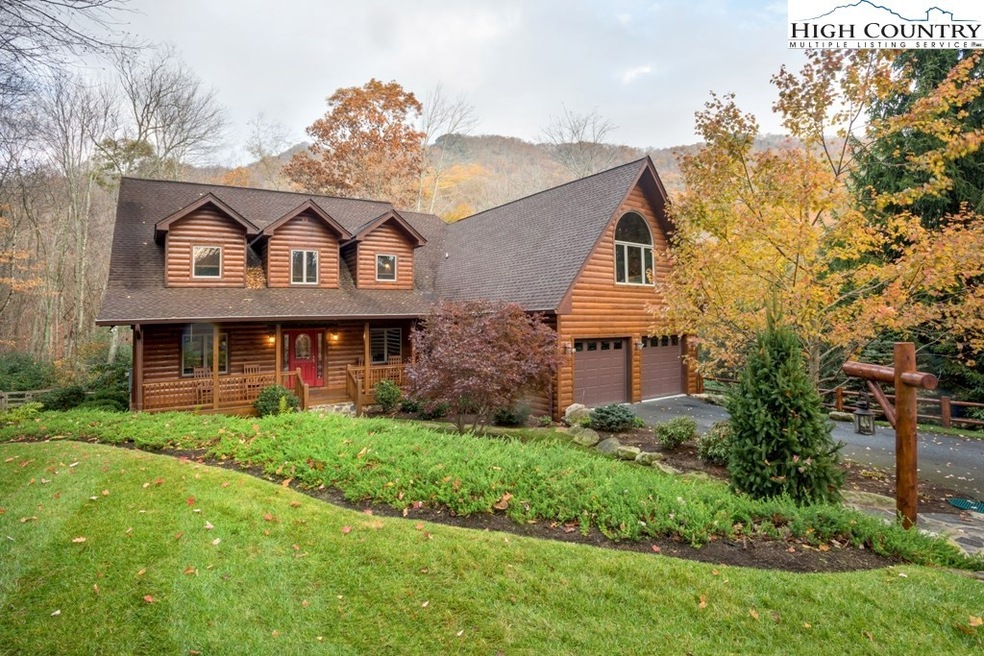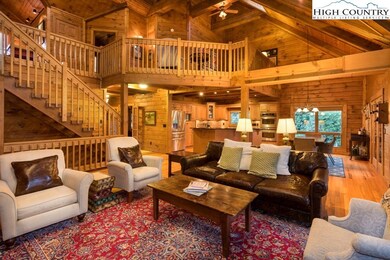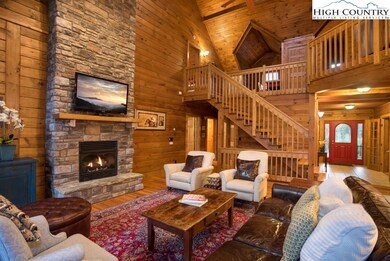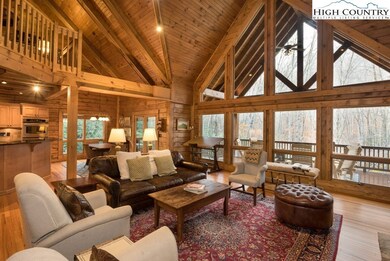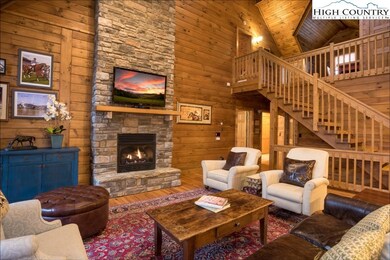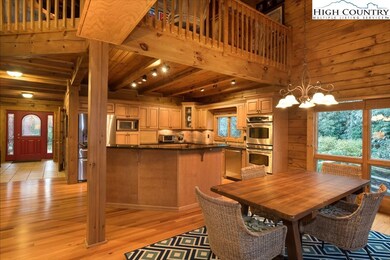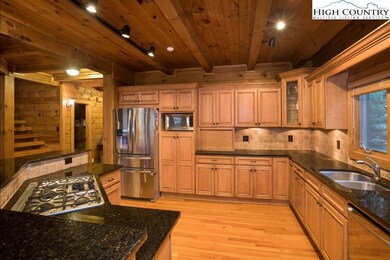
232 the Glens Blvd Banner Elk, NC 28604
Highlights
- River Access
- River View
- Mountain Architecture
- Banner Elk Elementary School Rated A-
- Stream or River on Lot
- Covered patio or porch
About This Home
As of September 2023Located in The Glens of Grandfather with Watauga River frontage is where you will find a home that reflects a true mountain lifestyle. This rustic mountain property was built in 2002 by E&K Construction and is nestled on approximately one acre. Upon entering the driveway one will find meticulous landscaping leading to the covered front porch. As you come through the front door you are greeted with a vast great room conveying an open concept. The open great room area is highlighted with towering two story windows, floor to ceiling stacked stone fireplace, and oversized gourmet kitchen. Just off the great room you will find a den/study, sewing room, and laundry. The spacious master suite features French doors leading to the oversized deck, updated master bath, and walk in closet. Upstairs you will find an open loft area, 2 bedrooms and a bonus room. You will be impressed with the downstairs space featuring a library/office with secret room, den area with French doors leading to back patio, and a top of the line media room. Outside you will find a wonderful fenced in back yard with a stairway leading down to the river.
Last Agent to Sell the Property
Premier Sotheby's International Realty- Banner Elk Listed on: 11/29/2017
Home Details
Home Type
- Single Family
Est. Annual Taxes
- $4,991
Year Built
- Built in 2002
Lot Details
- 1 Acre Lot
- Home fronts a stream
- River Front
- Property fronts a private road
- Zoning described as Deed Restrictions,Residential,Subdivision
HOA Fees
- $79 Monthly HOA Fees
Parking
- 2 Car Garage
- Driveway
Home Design
- Mountain Architecture
- Log Cabin
- Wood Frame Construction
- Shingle Roof
- Asphalt Roof
- Log Siding
Interior Spaces
- 3-Story Property
- Stone Fireplace
- Gas Fireplace
- Propane Fireplace
- Double Pane Windows
- River Views
Kitchen
- Built-In Oven
- Gas Range
- Microwave
- Dishwasher
- Disposal
Bedrooms and Bathrooms
- 3 Bedrooms
Laundry
- Dryer
- Washer
Finished Basement
- Walk-Out Basement
- Basement Fills Entire Space Under The House
Outdoor Features
- River Access
- Stream or River on Lot
- Covered patio or porch
Schools
- Banner Elk Elementary School
Utilities
- No Cooling
- Heating System Uses Propane
- Radiant Heating System
- Hot Water Heating System
- Shared Well
- Private Sewer
- High Speed Internet
- Cable TV Available
Community Details
- The Glens Of Grandfather Subdivision
Listing and Financial Details
- Tax Lot 4
- Assessor Parcel Number 18670278724300000
Ownership History
Purchase Details
Home Financials for this Owner
Home Financials are based on the most recent Mortgage that was taken out on this home.Purchase Details
Home Financials for this Owner
Home Financials are based on the most recent Mortgage that was taken out on this home.Similar Homes in Banner Elk, NC
Home Values in the Area
Average Home Value in this Area
Purchase History
| Date | Type | Sale Price | Title Company |
|---|---|---|---|
| Warranty Deed | -- | None Listed On Document | |
| Warranty Deed | $890,000 | None Available |
Mortgage History
| Date | Status | Loan Amount | Loan Type |
|---|---|---|---|
| Previous Owner | $522,000 | New Conventional | |
| Previous Owner | $522,000 | New Conventional | |
| Previous Owner | $712,000 | Adjustable Rate Mortgage/ARM | |
| Previous Owner | $600,000 | New Conventional | |
| Previous Owner | $200,000 | New Conventional | |
| Previous Owner | $97,000 | New Conventional | |
| Previous Owner | $49,975 | Credit Line Revolving | |
| Previous Owner | $100,000 | Adjustable Rate Mortgage/ARM |
Property History
| Date | Event | Price | Change | Sq Ft Price |
|---|---|---|---|---|
| 09/08/2023 09/08/23 | Sold | $1,790,000 | -8.2% | $290 / Sq Ft |
| 07/26/2023 07/26/23 | For Sale | $1,950,000 | +119.1% | $316 / Sq Ft |
| 09/13/2018 09/13/18 | Sold | $890,000 | 0.0% | $144 / Sq Ft |
| 08/14/2018 08/14/18 | Pending | -- | -- | -- |
| 11/29/2017 11/29/17 | For Sale | $890,000 | +18.7% | $144 / Sq Ft |
| 06/12/2014 06/12/14 | Sold | $750,000 | 0.0% | $199 / Sq Ft |
| 05/13/2014 05/13/14 | Pending | -- | -- | -- |
| 05/09/2013 05/09/13 | For Sale | $750,000 | -- | $199 / Sq Ft |
Tax History Compared to Growth
Tax History
| Year | Tax Paid | Tax Assessment Tax Assessment Total Assessment is a certain percentage of the fair market value that is determined by local assessors to be the total taxable value of land and additions on the property. | Land | Improvement |
|---|---|---|---|---|
| 2023 | $3,950 | $987,500 | $190,000 | $797,500 |
| 2022 | $3,950 | $987,500 | $190,000 | $797,500 |
| 2021 | $3,913 | $711,400 | $100,000 | $611,400 |
| 2020 | $3,913 | $711,400 | $100,000 | $611,400 |
| 2019 | $3,913 | $711,400 | $100,000 | $611,400 |
| 2018 | $3,913 | $711,400 | $100,000 | $611,400 |
| 2017 | $4,991 | $907,400 | $0 | $0 |
| 2016 | $4,058 | $907,400 | $0 | $0 |
| 2015 | $4,058 | $907,400 | $90,000 | $817,400 |
| 2012 | -- | $790,400 | $90,000 | $700,400 |
Agents Affiliated with this Home
-
Sherry Cheek
S
Seller's Agent in 2023
Sherry Cheek
Keller Williams High Country
(336) 406-5851
1 in this area
17 Total Sales
-
Harry Berry

Buyer's Agent in 2023
Harry Berry
Harry Berry Realty
(954) 336-3296
17 in this area
68 Total Sales
-
Lawson Fields

Seller's Agent in 2018
Lawson Fields
Premier Sotheby's International Realty- Banner Elk
(828) 387-1668
35 in this area
85 Total Sales
-
Sarah Whitfield
S
Seller Co-Listing Agent in 2018
Sarah Whitfield
Premier Sotheby's International Realty- Banner Elk
(828) 260-2929
43 in this area
95 Total Sales
-
M
Seller's Agent in 2014
Martha R Rice
Coldwell Banker Blair & Assoc
-
Sandra Hancock
S
Seller Co-Listing Agent in 2014
Sandra Hancock
Allen Tate Realtors Boone
(828) 773-4678
5 in this area
23 Total Sales
Map
Source: High Country Association of REALTORS®
MLS Number: 204434
APN: 1867-02-78-7243-00000
- 161 Cobblestone Bridge Ln
- 5452 Nc Hwy 150 Hwy
- 239 Dutch Treat Rd
- 116 Adams Apple Dr
- 471 Adams Apple Dr Unit 5
- 471 Adams Apple Dr Unit 2
- 425 Adams Apple Dr Unit 1
- 672 Tyneloch Dr
- TBD Tynecastle Dr
- 185 Dunbarton Rd
- 45 Dunvegan Rd
- 43 Elk Meadow Dr
- Lot 93 Moonlight Trail
- 277 Four Diamond Dr
- 104 Longview Ct
- 158 Longview Ct
- 450 Arnett Rd
- 86 Tyneridge Rd
- 190 Sugar Bear Ridge Ln
- 45 Dunbarton Rd
