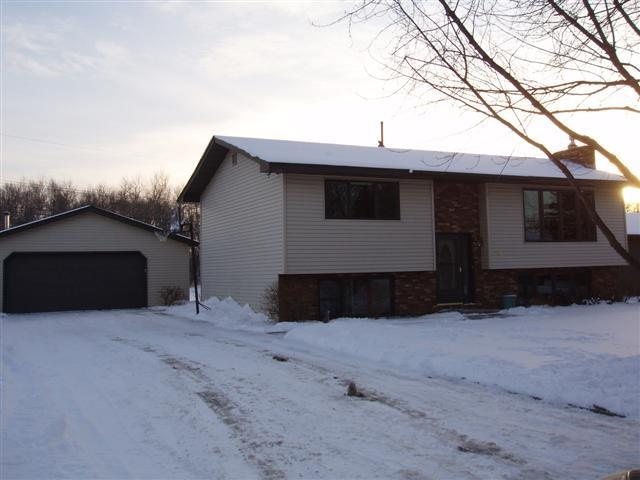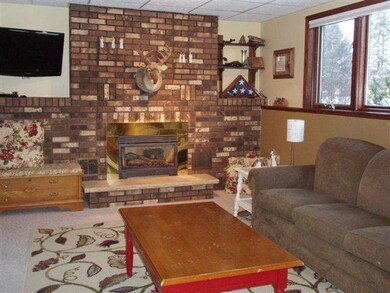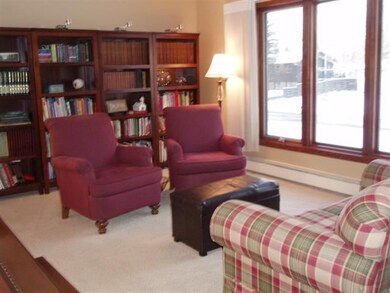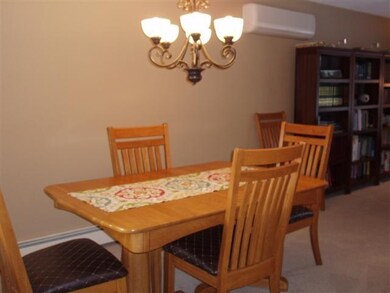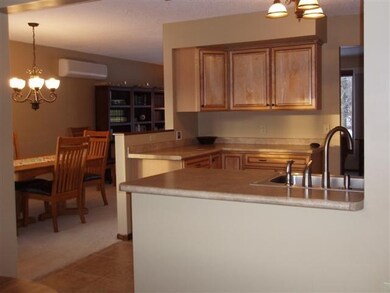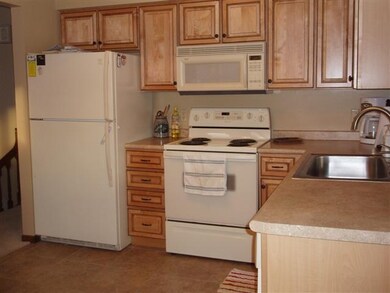
232 W Rainbow St Duluth, MN 55811
Duluth Heights NeighborhoodHighlights
- Deck
- Formal Dining Room
- Eat-In Kitchen
- Whirlpool Bathtub
- 3 Car Detached Garage
- Bathroom on Main Level
About This Home
As of May 2021Gorgeous, quality constructed and totally updated home. Quiet low traveled street. Main level features beautiful LR, formal dining room and totally renovated kitchen with adjoining dining area overlooking spacious rear yd. 320 sq. ft. deck. 2 BR up, 2 down. Gas FPL in LL family room plus adjacent ofc, craft or game room. Main flr bath w/ jacuzzi tub and 3/4 on lower level w/ ceramic tile. A dressing room is attached to lower level bath. Massive walk in closet/storage off LL bedroom. New gas furnace and on demand water heater 2011, central vac. New landscaping, air conditioned, parklike yard, neutral decor throughout. This is a prime Duluth Heights home that should not be missed. This is not your usual split entry.
Last Agent to Sell the Property
Pam Dahlberg
Coldwell Banker East West Listed on: 11/23/2012
Last Buyer's Agent
Michelle Peterson
Real Living Messina & Associates
Home Details
Home Type
- Single Family
Est. Annual Taxes
- $4,596
Year Built
- 1978
Lot Details
- 0.44 Acre Lot
- Lot Dimensions are 75x256
Home Design
- Brick Exterior Construction
- Frame Construction
- Vinyl Siding
Interior Spaces
- 2-Story Property
- Central Vacuum
- Ceiling Fan
- Gas Fireplace
- Formal Dining Room
- Washer and Dryer Hookup
Kitchen
- Eat-In Kitchen
- Range
- Dishwasher
Bedrooms and Bathrooms
- 4 Bedrooms
- Bathroom on Main Level
- Whirlpool Bathtub
Finished Basement
- Basement Fills Entire Space Under The House
- Block Basement Construction
Parking
- 3 Car Detached Garage
- Garage Door Opener
- Driveway
Outdoor Features
- Deck
Utilities
- Central Air
- Gas Water Heater
Listing and Financial Details
- Assessor Parcel Number 010-0264-00380+00590
Ownership History
Purchase Details
Home Financials for this Owner
Home Financials are based on the most recent Mortgage that was taken out on this home.Purchase Details
Home Financials for this Owner
Home Financials are based on the most recent Mortgage that was taken out on this home.Purchase Details
Home Financials for this Owner
Home Financials are based on the most recent Mortgage that was taken out on this home.Similar Homes in Duluth, MN
Home Values in the Area
Average Home Value in this Area
Purchase History
| Date | Type | Sale Price | Title Company |
|---|---|---|---|
| Warranty Deed | $361,100 | North Shore Title | |
| Warranty Deed | $259,000 | Title Record | |
| Warranty Deed | $245,000 | Ctac |
Mortgage History
| Date | Status | Loan Amount | Loan Type |
|---|---|---|---|
| Open | $343,045 | New Conventional | |
| Previous Owner | $233,100 | Purchase Money Mortgage | |
| Previous Owner | $253,085 | VA | |
| Previous Owner | $80,000 | Credit Line Revolving | |
| Previous Owner | $53,000 | Credit Line Revolving |
Property History
| Date | Event | Price | Change | Sq Ft Price |
|---|---|---|---|---|
| 05/12/2021 05/12/21 | Sold | $361,100 | 0.0% | $121 / Sq Ft |
| 03/21/2021 03/21/21 | Pending | -- | -- | -- |
| 03/19/2021 03/19/21 | For Sale | $361,100 | +39.4% | $121 / Sq Ft |
| 03/29/2013 03/29/13 | Sold | $259,000 | -4.0% | $87 / Sq Ft |
| 02/17/2013 02/17/13 | Pending | -- | -- | -- |
| 11/23/2012 11/23/12 | For Sale | $269,900 | -- | $90 / Sq Ft |
Tax History Compared to Growth
Tax History
| Year | Tax Paid | Tax Assessment Tax Assessment Total Assessment is a certain percentage of the fair market value that is determined by local assessors to be the total taxable value of land and additions on the property. | Land | Improvement |
|---|---|---|---|---|
| 2023 | $4,596 | $357,500 | $42,700 | $314,800 |
| 2022 | $4,664 | $309,800 | $37,300 | $272,500 |
| 2021 | $4,024 | $291,100 | $35,000 | $256,100 |
| 2020 | $3,704 | $260,000 | $25,700 | $234,300 |
| 2019 | $3,406 | $235,700 | $23,100 | $212,600 |
| 2018 | $3,182 | $220,400 | $23,100 | $197,300 |
| 2017 | $3,154 | $220,500 | $23,200 | $197,300 |
| 2016 | $2,828 | $149,800 | $24,300 | $125,500 |
| 2015 | $2,885 | $185,400 | $39,900 | $145,500 |
| 2014 | $2,885 | $185,400 | $39,900 | $145,500 |
Agents Affiliated with this Home
-

Seller's Agent in 2021
Brenna Fahlin
Messina & Associates Real Estate
(218) 728-4436
15 in this area
305 Total Sales
-
C
Buyer's Agent in 2021
Culley Fairchild
RE/MAX
(218) 343-3841
3 in this area
72 Total Sales
-
P
Seller's Agent in 2013
Pam Dahlberg
Coldwell Banker East West
-
M
Buyer's Agent in 2013
Michelle Peterson
Real Living Messina & Associates
Map
Source: REALTOR® Association of Southern Minnesota
MLS Number: 4420015
APN: 010026400380
- 2020 Stanford Ave
- 1707 Swan Lake Rd
- 1703 N Basswood Ave
- 331 Farrell Rd
- 1616 N Arlington Ave
- 821 W Page St
- 1304 Foster Ave
- 827 N Robin Ave
- 103 E Willow St
- 714 N Arlington Ave
- 309 Hickory St
- 1819 Yosemite Ave
- 506 N Arlington Ave
- 332 Hickory St
- 334 Hickory St
- xx W Myrtle St
- 30 W Linden St
- 1106 Butternut Ave
- 140 W Central Entrance
- 1611 Maple Grove Rd
