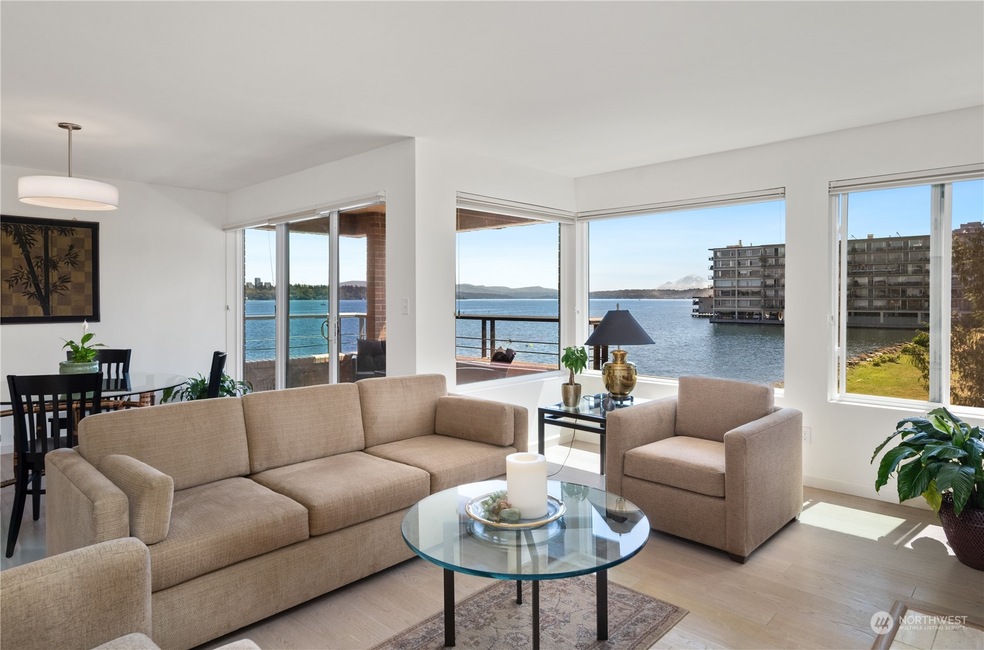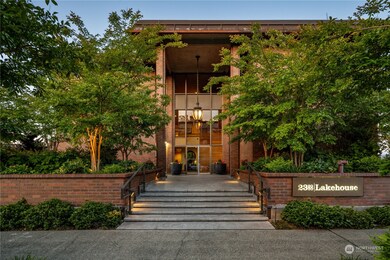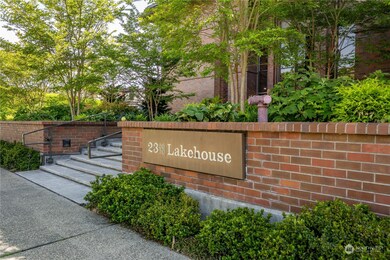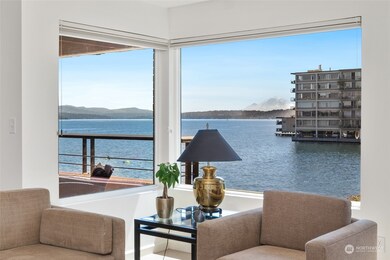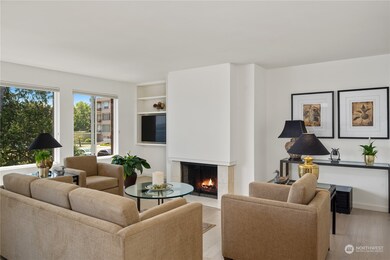
$1,150,000
- 3 Beds
- 2 Baths
- 1,932 Sq Ft
- 2627 Warren Ave N
- Unit 200
- Seattle, WA
Wake up to breathtaking sunrises & take in spectacular views of Cascades, Lake Union, & Fremont Bridge all from your living room & expansive private outdoor patio. This light-filled, spacious single-level home features hardwood floors, fresh paint, & a chef's kitchen highlighted with generous countertop space & a breakfast bar. The master suite is your personal retreat, complete w/ cozy
Kevin Lam COMPASS
