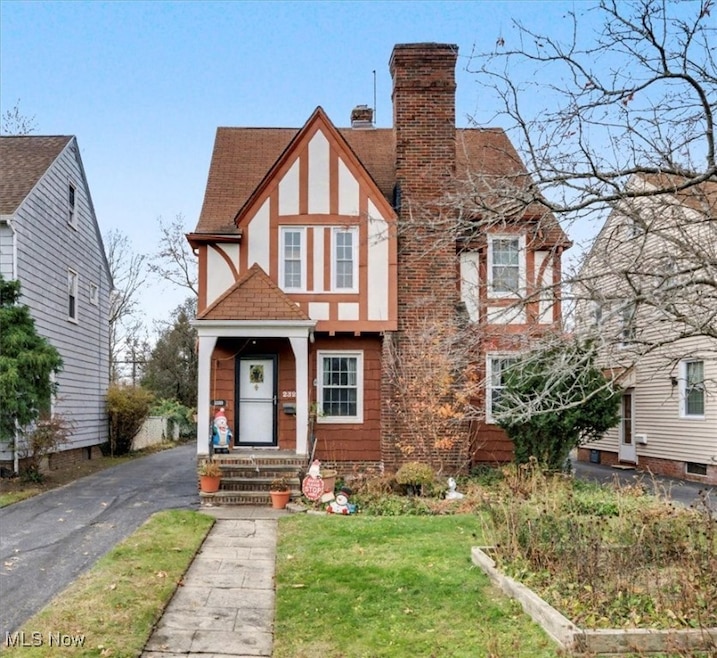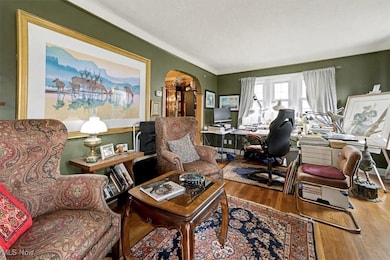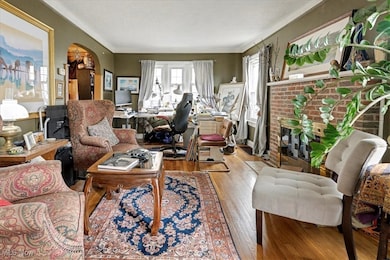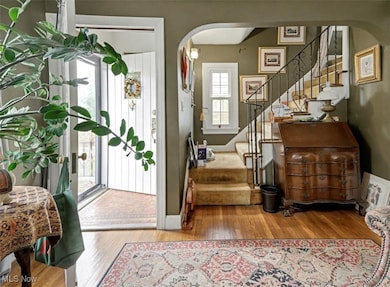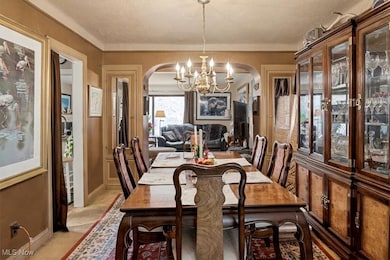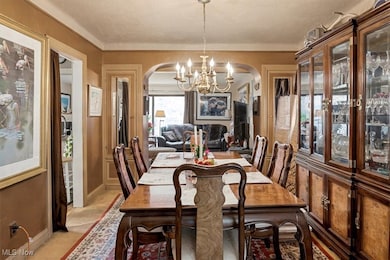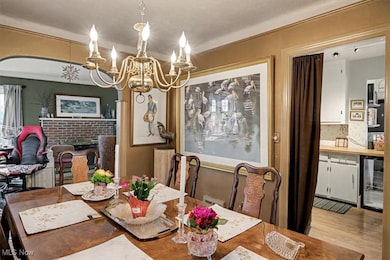2320 Allison Rd Cleveland, OH 44118
Estimated payment $1,544/month
Highlights
- Colonial Architecture
- No HOA
- Cooling System Mounted To A Wall/Window
- 1 Fireplace
- 2 Car Detached Garage
- Forced Air Heating System
About This Home
Step into this Amazing colonial in the heart of University Heights, a home that Exudes Timeless Charm and Exceptional Curb Appeal! The inviting Living Room welcomes you with a Cozy Fireplace with a Classic Mantel, and gorgeous Newer windows that fill the space with Natural Light while overlooking the beautifully Landscaped Front Yard. The Formal Dining room offers the perfect setting for family gatherings and entertaining friends. The Bright and Spacious Kitchen features abundant cabinets and counter space, a refrigerator that’s ideal for casual meals. Relax in the Enclosed Four-season room, Surrounded by windows that create a Serene and Sun-Filled Retreat. Upstairs, you’ll find Three comfortable bedrooms and a full Upgraded bathroom. The expansive Third-Floor Office or 4th Bedroom offers versatility with Multiple walk in Closets for Extra storage. Whether used as a home office, guest suite, or additional living space. The Full Basement adds even more Living Space and includes a separate laundry area for convenience. Two-car detached garage completes this Wonderful Home. Located in the heart of University Heights, this home offers easy access to John Carroll University, local dining, and shopping, as well as major highways for a seamless commute. Enjoy nearby cultural and recreational attractions such as the Cleveland Museum of Art, the Cleveland Museum of Natural History, and Shaker Lakes Park. With nearby Healthcare centers including University Hospitals Cleveland Medical Center and the Cleveland Clinic, and a Vibrant neighborhood, this University Heights Colonial combines Classic Elegance with Modern Convenience, making it a place you’ll be proud to Call Home. Don’t miss the opportunity to see this exceptional home in person—schedule your Private showing today!
Listing Agent
EXP Realty, LLC. Brokerage Email: nkd1@sbcglobal.net, 216-401-9954 License #2005013915 Listed on: 11/25/2025

Home Details
Home Type
- Single Family
Year Built
- Built in 1928 | Remodeled
Lot Details
- 5,401 Sq Ft Lot
Parking
- 2 Car Detached Garage
Home Design
- Colonial Architecture
- Fiberglass Roof
- Asphalt Roof
- Cedar Siding
- Cedar
Interior Spaces
- 3-Story Property
- 1 Fireplace
- Partially Finished Basement
- Basement Fills Entire Space Under The House
Bedrooms and Bathrooms
- 3 Bedrooms
- 1.5 Bathrooms
Utilities
- Cooling System Mounted To A Wall/Window
- Forced Air Heating System
Community Details
- No Home Owners Association
- Meadowbrook Overlook Sub/A Sch Subdivision
Listing and Financial Details
- Assessor Parcel Number 722-11-035
Map
Home Values in the Area
Average Home Value in this Area
Tax History
| Year | Tax Paid | Tax Assessment Tax Assessment Total Assessment is a certain percentage of the fair market value that is determined by local assessors to be the total taxable value of land and additions on the property. | Land | Improvement |
|---|---|---|---|---|
| 2024 | $5,914 | $68,670 | $13,055 | $55,615 |
| 2023 | $5,147 | $46,620 | $8,820 | $37,800 |
| 2022 | $5,121 | $46,620 | $8,820 | $37,800 |
| 2021 | $5,019 | $46,620 | $8,820 | $37,800 |
| 2020 | $4,954 | $41,620 | $7,880 | $33,740 |
| 2019 | $4,685 | $118,900 | $22,500 | $96,400 |
| 2018 | $4,595 | $41,620 | $7,880 | $33,740 |
| 2017 | $4,810 | $39,770 | $6,270 | $33,500 |
| 2016 | $4,749 | $39,770 | $6,270 | $33,500 |
| 2015 | $4,416 | $39,770 | $6,270 | $33,500 |
| 2014 | $4,416 | $39,000 | $6,130 | $32,870 |
Property History
| Date | Event | Price | List to Sale | Price per Sq Ft |
|---|---|---|---|---|
| 11/25/2025 11/25/25 | For Sale | $199,000 | -- | $71 / Sq Ft |
Purchase History
| Date | Type | Sale Price | Title Company |
|---|---|---|---|
| Deed | $75,800 | -- | |
| Deed | $41,000 | -- | |
| Deed | -- | -- | |
| Deed | -- | -- | |
| Deed | -- | -- | |
| Deed | $32,500 | -- | |
| Deed | -- | -- |
Source: MLS Now
MLS Number: 5174149
APN: 722-11-035
- 3540 Silsby Rd
- 3528 Meadowbrook Blvd
- 2339 Canterbury Rd
- 3609 E Scarborough Rd
- 2235 Brockway Rd
- 3593 Tullamore Rd
- 2272 S Taylor Rd
- 2423 Eaton Rd
- 3621 Cedarbrook Rd
- 2216 Barrington Rd
- 2482 Princeton Rd
- 3705 Meadowbrook Blvd
- 2244 Edgerton Rd
- 13605 Cedar Rd
- 3395 Tullamore Rd
- 3554 Raymont Blvd
- 3526 Raymont Blvd
- 3365 Meadowbrook Blvd
- 3368 Silsby Rd
- 13677 Cedar Rd
- 2332 Allison Rd Unit ID1288913P
- 3582 Silsby Rd Unit ID1061033P
- 3582 Northcliffe Rd
- 3528 Meadowbrook Blvd
- 3633 Tullamore Rd
- 2199 Cranston Rd Unit ID1057684P
- 2244 Edgerton Rd
- 3367 E Scarborough Rd Unit 3367
- 3698 Washington Blvd Unit ID1057674P
- 3328 Kildare Rd Unit 2181 Goodnor Rd
- 13781 Cedar Rd Unit 201
- 13838 Cedar Rd Unit 13838CedarDN
- 3251 Silsby Rd Unit 3
- 1972 Revere Rd Unit ID1057688P
- 3207-3209 Meadowbrook Blvd
- 2223 Lee Rd
- 2214 Lee Rd Unit ID1057676P
- 2392 Warrensville Center Rd
- 3435 Superior Park Dr
- 3140 Corydon Rd
