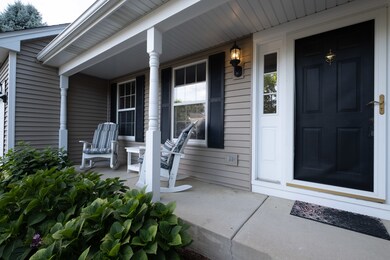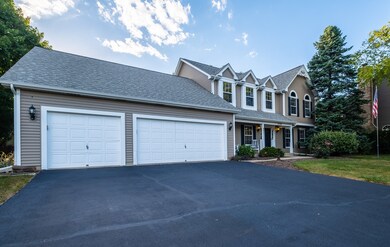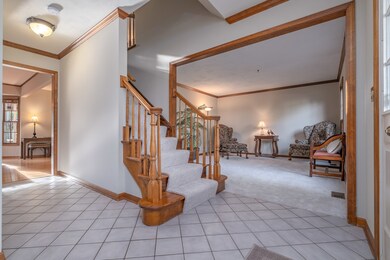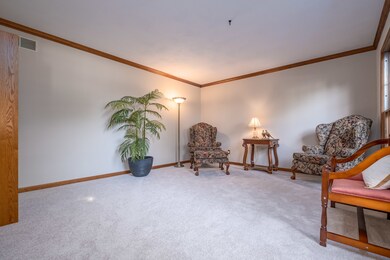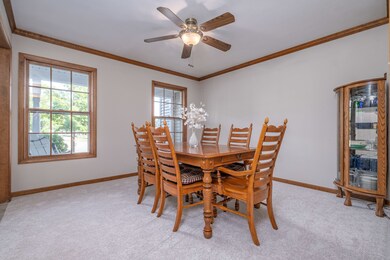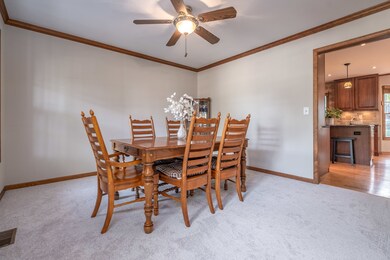
2320 Bloomfield Cir Unit 2 Geneva, IL 60134
Northwest Central Geneva NeighborhoodEstimated Value: $553,000 - $624,000
Highlights
- Updated Kitchen
- Open Floorplan
- Deck
- Williamsburg Elementary School Rated A-
- Landscaped Professionally
- Vaulted Ceiling
About This Home
As of November 2020THIS ONE CHECKS ALL OF THE BOXES! It features a 3-car garage & a dynamite location. This convenient spot is close to downtown Geneva, Williamsburg Elementary School, Geneva High School, a neighborhood park, Randall Rd. with unlimited shopping, dining, 2 Metra train stations, Northwestern Hospital and more! The covered front porch leads into an inviting foyer and a formal living room with new carpet, fresh paint & crown molding. The dining room has also been updated with new carpet, fresh paint & crown molding. You will love the updated kitchen which features custom 42" cherry cabinets, granite countertops, a backsplash, stainless steel appliances, recessed lighting & hardwood floors. An attached eating area with a bay window provides ample space for informal dining and opens to the family room. When the kitchen was remodeled, a half wall was removed, opening up the family room to the kitchen. It offers a masonry fireplace & French doors leading to the deck & gazebo beyond. To assist with the current need for E-learning space & working remotely there is a large 1st floor den including a large closet. In addition, there is a 1st floor laundry room providing a service door to the patio; it also has a sink & large closet. Upstairs you will find a grand master suite with a vaulted ceiling, huge walk-in closet, luxury bath with double sinks, jacuzzi & separate shower. There are 3 additional good sized bedrooms & the 4th bedroom also has a vaulted ceiling & walk-in closet. The basement has a finished play room and tons more room to finish. The entire interior was recently painted and all of the carpet was replaced this week. Click on the walk-through video to see this great floor plan.
Last Agent to Sell the Property
Berkshire Hathaway HomeServices Starck Real Estate License #475125719 Listed on: 09/03/2020
Last Buyer's Agent
Berkshire Hathaway HomeServices Starck Real Estate License #475125719 Listed on: 09/03/2020
Home Details
Home Type
- Single Family
Est. Annual Taxes
- $11,507
Year Built
- 1988
Lot Details
- Cul-De-Sac
- Landscaped Professionally
Parking
- Attached Garage
- Garage Transmitter
- Garage Door Opener
- Driveway
- Garage Is Owned
Home Design
- Traditional Architecture
- Slab Foundation
- Asphalt Shingled Roof
- Aluminum Siding
Interior Spaces
- Open Floorplan
- Vaulted Ceiling
- Skylights
- Wood Burning Fireplace
- Fireplace With Gas Starter
- Entrance Foyer
- Dining Area
- Den
- Play Room
- Wood Flooring
- Laundry on main level
Kitchen
- Updated Kitchen
- Breakfast Bar
- Walk-In Pantry
- Double Oven
- Microwave
- Dishwasher
- Stainless Steel Appliances
- Kitchen Island
- Granite Countertops
- Disposal
Bedrooms and Bathrooms
- Walk-In Closet
- Primary Bathroom is a Full Bathroom
- Dual Sinks
- Whirlpool Bathtub
- Separate Shower
Partially Finished Basement
- Basement Fills Entire Space Under The House
- Finished Basement Bathroom
- Basement Storage
Outdoor Features
- Deck
- Brick Porch or Patio
Utilities
- Forced Air Heating and Cooling System
- Heating System Uses Gas
Listing and Financial Details
- Senior Tax Exemptions
- Homeowner Tax Exemptions
Ownership History
Purchase Details
Home Financials for this Owner
Home Financials are based on the most recent Mortgage that was taken out on this home.Purchase Details
Home Financials for this Owner
Home Financials are based on the most recent Mortgage that was taken out on this home.Purchase Details
Similar Homes in Geneva, IL
Home Values in the Area
Average Home Value in this Area
Purchase History
| Date | Buyer | Sale Price | Title Company |
|---|---|---|---|
| Branderburg Bradley | $385,000 | Chicago Title Insurance Co | |
| Schulman Harold I | $258,500 | Law Title Insurance Co | |
| Brokamp Marianne | -- | -- |
Mortgage History
| Date | Status | Borrower | Loan Amount |
|---|---|---|---|
| Open | Branderburg Bradley | $365,750 | |
| Previous Owner | Schulman Harold I | $150,000 | |
| Previous Owner | Schulman Harold I | $130,000 | |
| Previous Owner | Schulman Harold I | $80,000 | |
| Previous Owner | Schulman Harold I | $195,000 | |
| Previous Owner | Schulman Harold I | $85,200 | |
| Previous Owner | Schulman Harold I | $165,000 |
Property History
| Date | Event | Price | Change | Sq Ft Price |
|---|---|---|---|---|
| 11/19/2020 11/19/20 | Sold | $385,000 | 0.0% | $142 / Sq Ft |
| 10/11/2020 10/11/20 | Pending | -- | -- | -- |
| 10/05/2020 10/05/20 | Price Changed | $385,000 | -3.5% | $142 / Sq Ft |
| 09/11/2020 09/11/20 | Price Changed | $399,000 | -2.7% | $147 / Sq Ft |
| 09/03/2020 09/03/20 | For Sale | $410,000 | -- | $151 / Sq Ft |
Tax History Compared to Growth
Tax History
| Year | Tax Paid | Tax Assessment Tax Assessment Total Assessment is a certain percentage of the fair market value that is determined by local assessors to be the total taxable value of land and additions on the property. | Land | Improvement |
|---|---|---|---|---|
| 2023 | $11,507 | $147,746 | $34,505 | $113,241 |
| 2022 | $11,002 | $137,285 | $32,062 | $105,223 |
| 2021 | $10,679 | $132,182 | $30,870 | $101,312 |
| 2020 | $10,128 | $130,165 | $30,399 | $99,766 |
| 2019 | $10,093 | $127,700 | $29,823 | $97,877 |
| 2018 | $9,868 | $125,257 | $29,823 | $95,434 |
| 2017 | $9,746 | $121,917 | $29,028 | $92,889 |
| 2016 | $9,642 | $113,631 | $28,636 | $84,995 |
| 2015 | -- | $108,035 | $27,226 | $80,809 |
| 2014 | -- | $108,035 | $27,226 | $80,809 |
| 2013 | -- | $108,035 | $27,226 | $80,809 |
Agents Affiliated with this Home
-
Katie Hemming

Seller's Agent in 2020
Katie Hemming
Berkshire Hathaway HomeServices Starck Real Estate
(630) 212-6165
26 in this area
192 Total Sales
Map
Source: Midwest Real Estate Data (MRED)
MLS Number: MRD10808066
APN: 12-04-172-014
- 2276 Vanderbilt Dr
- 2510 Lorraine Cir
- 2615 Camden St
- 529 Bradbury Ln Unit 529
- 2730 Lorraine Cir
- 448 Mayborne Ln
- 16 S Northampton Dr
- 1420 Marie St
- 2769 Stone Cir
- 2771 Stone Cir
- 2767 Stone Cir
- 1701 Radnor Ct
- 1634 Scott Blvd
- 1301 S 10th St
- 1243 S 10th St Unit 1
- 125 Maple Ct
- 1907 South St
- 325 N Pine St
- 1736 Kaneville Rd
- 3341 Hillcrest Rd
- 2320 Bloomfield Cir Unit 2
- 542 Bloomfield Cir
- 2310 Bloomfield Cir Unit 2
- 445 N Cambridge Dr
- 409 N Cambridge Dr
- 544 Bloomfield Cir Unit 2
- 465 N Cambridge Dr
- 401 N Cambridge Dr
- 2300 Bloomfield Cir
- 2280 Bloomfield Cir
- 467 N Cambridge Dr
- 375 N Cambridge Dr
- 548 Bloomfield Cir
- 2305 Bloomfield Cir
- 2311 Clover Ln
- 2307 Clover Ln
- 543 Bloomfield Cir
- 2270 Bloomfield Cir
- 469 N Cambridge Dr
- 2329 Clover Ln

