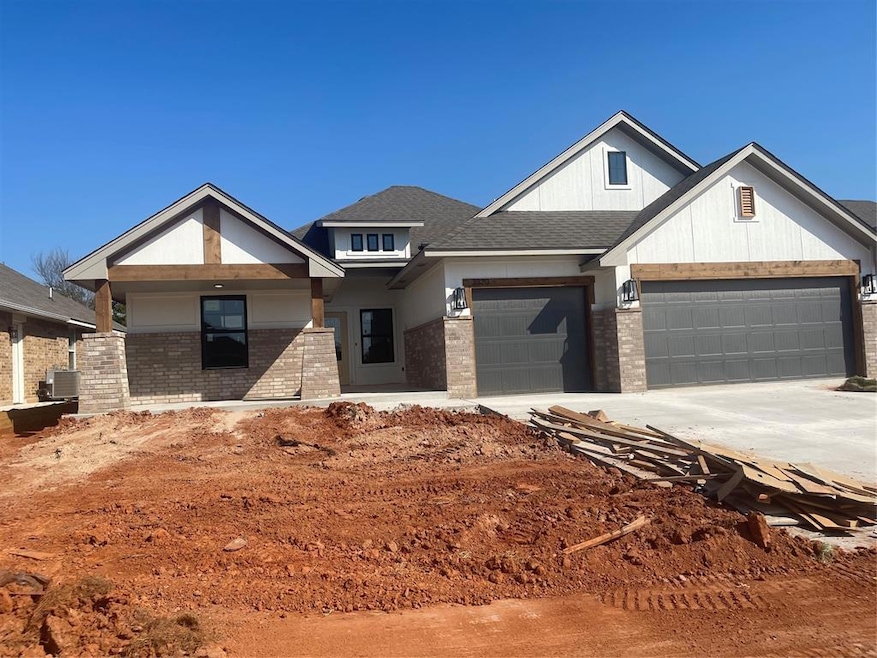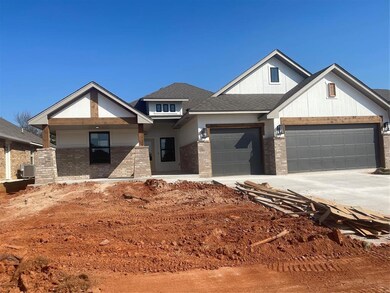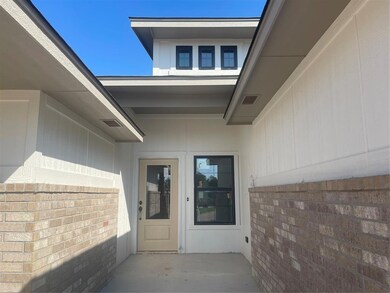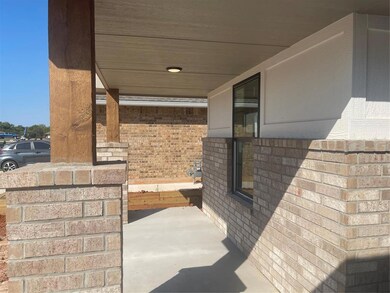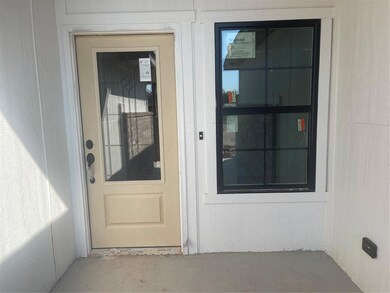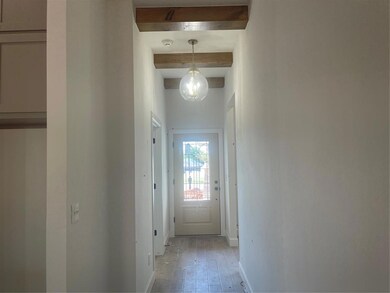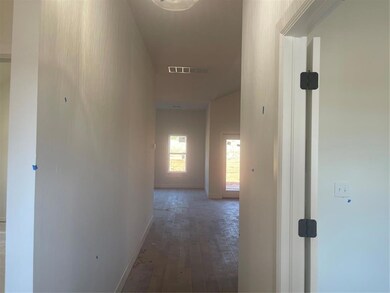
Highlights
- Covered patio or porch
- 3 Car Attached Garage
- Double Pane Windows
- Heritage Trails Elementary School Rated A
- Interior Lot
- Woodwork
About This Home
As of December 2024This charming Craftsman-style home boasts timeless elegance and modern convenience. Nestled within a serene neighborhood, this home exudes a welcoming atmosphere from the moment you step onto the covered porch. Step inside to discover an open concept layout that seamlessly combines the living, dining, and kitchen areas, creating an inviting space for gatherings and everyday living. The kitchen is the heart of the home, boasting a vaulted ceiling adorned with a rustic beam that adds character and charm. A large kitchen island provides ample space for meal prep, casual dining, and entertaining guests, making it the perfect hub for culinary adventures. Adjacent to the kitchen, a utility room off the garage offers convenience and practicality, providing easy access for laundry and storage needs. Radiant decking throughout the home ensures both energy efficiency and comfort year-round, keeping you cozy in the winter and cool in the summer. Retreat to the primary suite, where relaxation awaits around every corner, the large walk-in closet provides ample space for all your wardrobe needs. Indulge in the primary bathroom, featuring a stand-alone shower, perfect for a refreshing morning wake-up, and a soaking tub, ideal for unwinding after a long day. Outside, a large back patio offers the perfect setting for outdoor entertaining and relaxation. The outdoor space provides endless possibilities for creating cherished memories.
Home Details
Home Type
- Single Family
Year Built
- Built in 2024 | Under Construction
Lot Details
- 4,792 Sq Ft Lot
- West Facing Home
- Interior Lot
HOA Fees
- $24 Monthly HOA Fees
Parking
- 3 Car Attached Garage
- Garage Door Opener
- Driveway
Home Design
- Home is estimated to be completed on 3/29/25
- Bungalow
- Slab Foundation
- Brick Frame
- Composition Roof
Interior Spaces
- 2,084 Sq Ft Home
- 1-Story Property
- Woodwork
- Ceiling Fan
- Self Contained Fireplace Unit Or Insert
- Double Pane Windows
- Utility Room with Study Area
- Laundry Room
- Inside Utility
Kitchen
- Built-In Oven
- Electric Oven
- Built-In Range
- Microwave
- Dishwasher
- Disposal
Flooring
- Carpet
- Tile
Bedrooms and Bathrooms
- 4 Bedrooms
Home Security
- Home Security System
- Fire and Smoke Detector
Outdoor Features
- Covered patio or porch
Schools
- Heritage Trails Elementary School
- Highland East JHS Middle School
- Moore High School
Utilities
- Central Heating and Cooling System
- Programmable Thermostat
- Water Heater
- Cable TV Available
Community Details
- Association fees include maintenance
- Mandatory home owners association
Listing and Financial Details
- Legal Lot and Block 26 / 19
Similar Homes in Moore, OK
Home Values in the Area
Average Home Value in this Area
Property History
| Date | Event | Price | Change | Sq Ft Price |
|---|---|---|---|---|
| 12/12/2024 12/12/24 | Sold | $389,900 | 0.0% | $187 / Sq Ft |
| 11/11/2024 11/11/24 | Pending | -- | -- | -- |
| 08/20/2024 08/20/24 | For Sale | $389,900 | -- | $187 / Sq Ft |
Tax History Compared to Growth
Agents Affiliated with this Home
-
Millie Eubanks

Seller's Agent in 2024
Millie Eubanks
Gable & Grace
(405) 476-3466
114 in this area
589 Total Sales
-
Nancy Mathis
N
Seller Co-Listing Agent in 2024
Nancy Mathis
Gable & Grace
(405) 314-9179
47 in this area
60 Total Sales
-
Julia Brown

Buyer's Agent in 2024
Julia Brown
Gable & Grace
(405) 317-7700
14 in this area
70 Total Sales
Map
Source: MLSOK
MLS Number: 1129795
- 2313 Creekview Dr
- 2409 Creekview Dr
- 2420 Northfork Dr
- 2201 Creek Side Cir
- 2929 SE 27th St
- 2700 SE 22nd St
- 2816 Cedar Creek Dr
- 2704 Pebble Creek St
- 2213 Northfork Dr
- 3101 SE 29th Ct
- 3001 Flint Ct
- 3300 Sparrow Dr
- 3508 Stratford Place
- 2700 Sooner Tract 2 Dr
- 2700 Sooner Tract 1 Dr
- 2809 SE 38th St
- 15228 Turtle Lake Place
- 1321 Brice Dr
- 2513 SE 13th St
- 2708 SE 39th St
