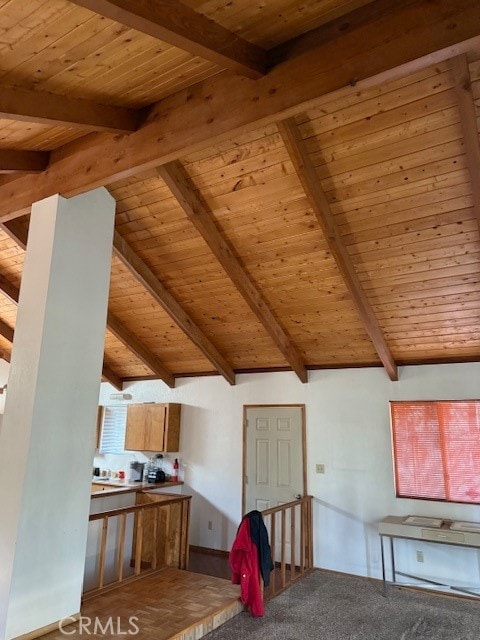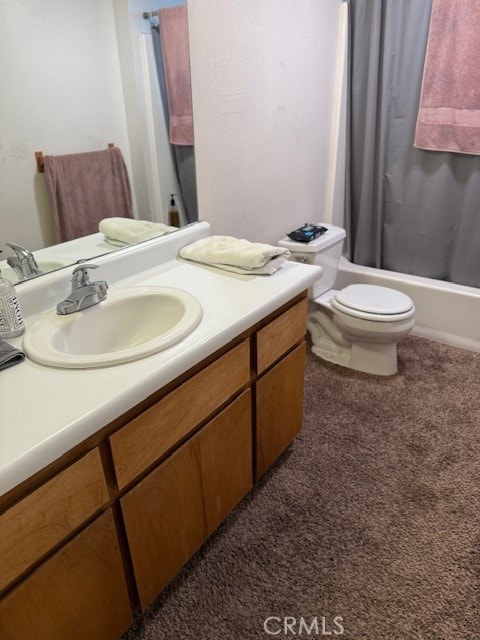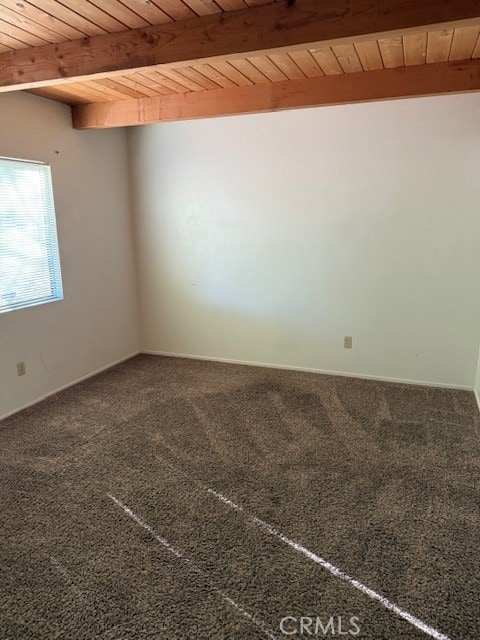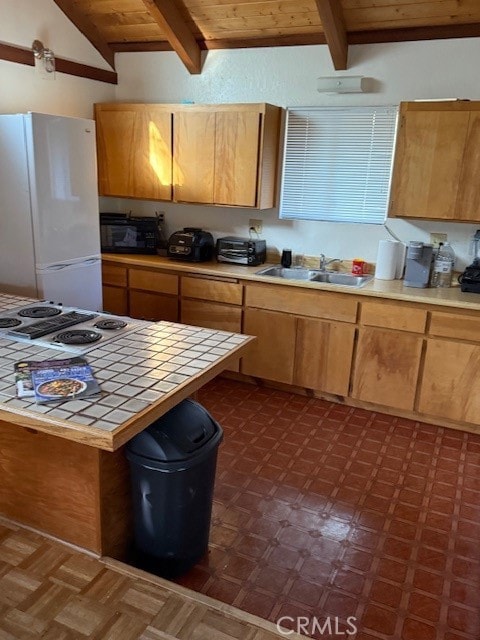
2320 Cypress Way Frazier Park, CA 93225
Pine Mountain Club NeighborhoodEstimated payment $2,709/month
Highlights
- Golf Course Community
- 24-Hour Security
- Fishing
- Community Stables
- Private Pool
- RV Parking in Community
About This Home
Are you looking for a well kept, w/ upgrades in the perfect location.. just across the street from our local park, larger than the average lot at 10,924 sqft.
3 bedrooms 1 1/2 Bathrooms. Nice level lot with plenty of parking, you can walk to everything, Post Office, Market, Restaurants, Club House, Shops and Cafes. Home has a nice Fireplace upstairs for those cool evenings. You must come see this special home.
Home Details
Home Type
- Single Family
Year Built
- Built in 1983 | Remodeled
Lot Details
- 0.25 Acre Lot
- Property fronts a private road
- Property fronts a highway
- Rural Setting
- West Facing Home
- Level Lot
- Wooded Lot
- Back and Front Yard
HOA Fees
- $163 Monthly HOA Fees
Property Views
- Woods
- Hills
- Valley
- Park or Greenbelt
Home Design
- Custom Home
- Craftsman Architecture
- Turnkey
- Pillar, Post or Pier Foundation
- Raised Foundation
- Fire Rated Drywall
- Wood Siding
- Pre-Cast Concrete Construction
- Concrete Perimeter Foundation
- Seismic Tie Down
Interior Spaces
- 1,536 Sq Ft Home
- 1-Story Property
- Dual Staircase
- Built-In Features
- High Ceiling
- Ceiling Fan
- Wood Burning Fireplace
- Raised Hearth
- Double Pane Windows
- Window Screens
- Sliding Doors
- Panel Doors
- Family Room Off Kitchen
- Living Room with Attached Deck
- Formal Dining Room
- Storage
- Unfinished Basement
Kitchen
- Galley Kitchen
- Updated Kitchen
- Open to Family Room
- Breakfast Bar
- Built-In Range
- Dishwasher
- Kitchen Island
- Ceramic Countertops
Flooring
- Carpet
- Laminate
- Tile
Bedrooms and Bathrooms
- 3 Bedrooms | 1 Main Level Bedroom
Home Security
- Carbon Monoxide Detectors
- Fire and Smoke Detector
Parking
- 4 Open Parking Spaces
- 4 Parking Spaces
- Parking Available
- Combination Of Materials Used In The Driveway
- Gravel Driveway
Accessible Home Design
- Halls are 36 inches wide or more
- Doors swing in
- Low Pile Carpeting
Pool
- Private Pool
- Spa
Outdoor Features
- Wood patio
- Front Porch
Location
- Property is near a clubhouse
- Property is near a park
Utilities
- Heating System Uses Wood
- Wall Furnace
- 220 Volts in Kitchen
- Propane
- Private Water Source
- Water Heater
- Engineered Septic
Listing and Financial Details
- Tax Lot 264
- Tax Tract Number 3402
- Assessor Parcel Number 31608010005
- $265 per year additional tax assessments
Community Details
Overview
- Pmcpoa Association, Phone Number (661) 242-3788
- RV Parking in Community
- Community Lake
- Near a National Forest
- Foothills
- Mountainous Community
- Property is near a preserve or public land
- Property is near a ravine
- Valley
Amenities
- Outdoor Cooking Area
- Community Fire Pit
- Community Barbecue Grill
- Picnic Area
- Clubhouse
- Banquet Facilities
- Billiard Room
- Meeting Room
- Card Room
- Recreation Room
- Community Storage Space
Recreation
- Golf Course Community
- Tennis Courts
- Pickleball Courts
- Bocce Ball Court
- Community Playground
- Community Pool
- Community Spa
- Fishing
- Hunting
- Park
- Dog Park
- Community Stables
- Horse Trails
- Hiking Trails
- Bike Trail
Security
- 24-Hour Security
Map
Home Values in the Area
Average Home Value in this Area
Property History
| Date | Event | Price | Change | Sq Ft Price |
|---|---|---|---|---|
| 02/16/2025 02/16/25 | For Sale | $389,000 | -- | $253 / Sq Ft |
Similar Homes in Frazier Park, CA
Source: California Regional Multiple Listing Service (CRMLS)
MLS Number: SR25034802
- 16410 Askin Dr
- 2313 Askin Ct
- 2222 Gimmewald Place
- 2305 Askin Ct
- 16600 Oakwood Way
- 2405 Cedarwood Dr
- 16280 Askin Dr
- 2461 Tyndall Way
- 2204 Birchwood Way
- 2320 Maplewood Way
- 2100 Symonds Dr
- 2105 Pinewood Ct
- 2109 Symonds Dr
- 2608 Beechwood Way
- 2205 Freeman Dr
- 2413 Ironwood Dr
- 2041 Symonds Dr
- 2116 Ironwood Ct
- 2409 Freeman Dr
- 2104 Pinewood Ct






