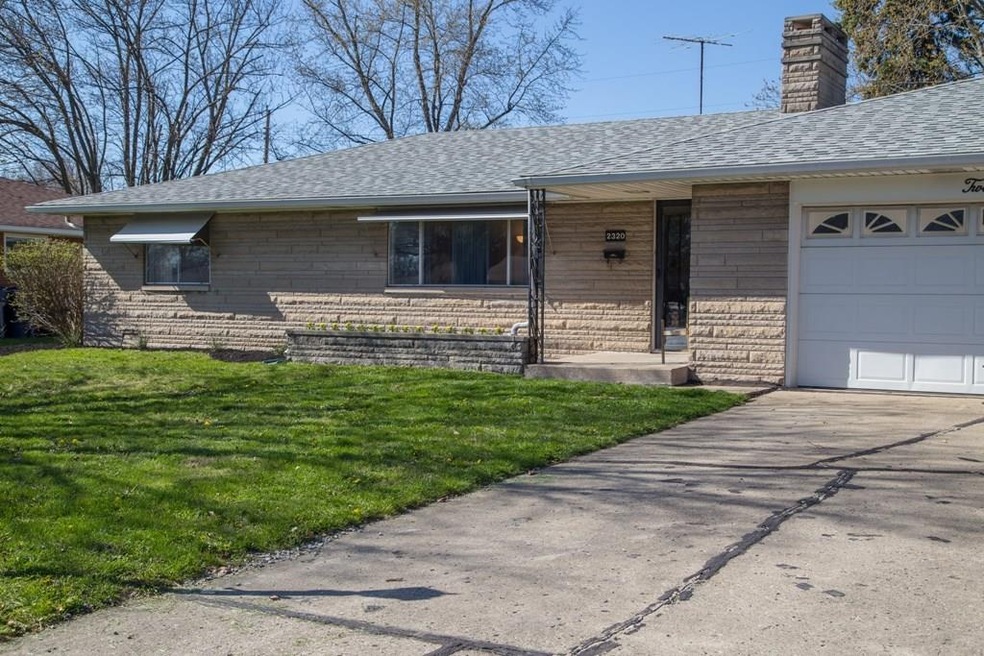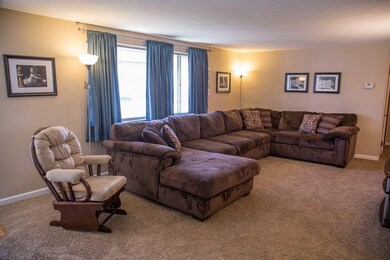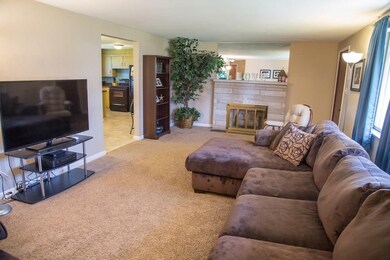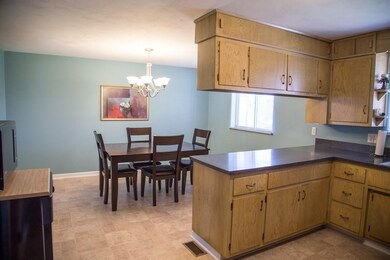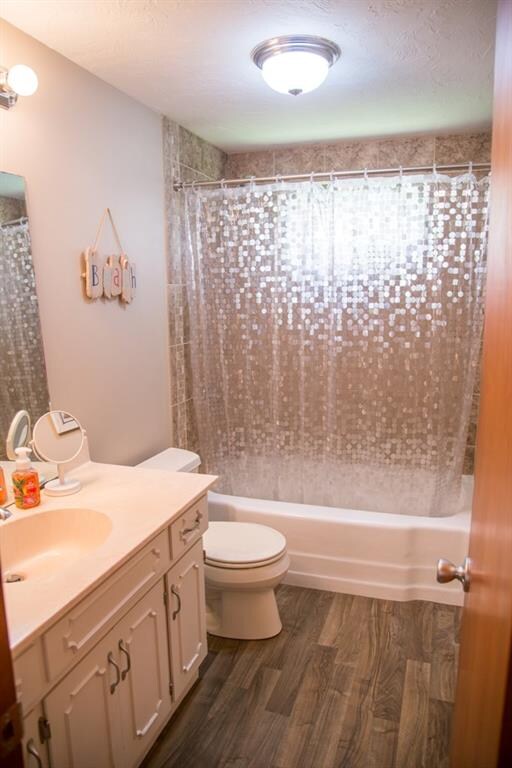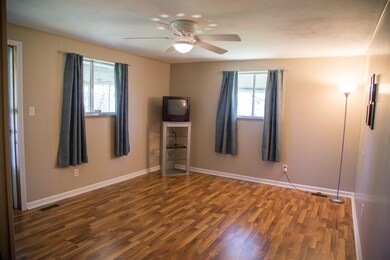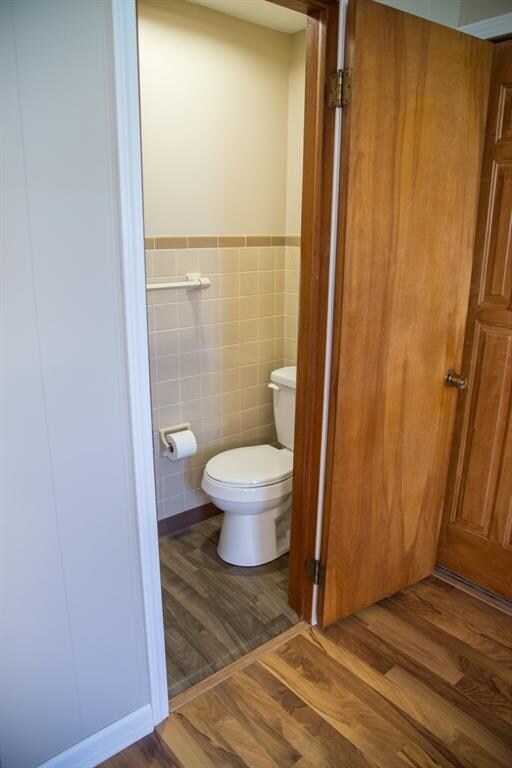
2320 E 8th St Anderson, IN 46012
Highlights
- Ranch Style House
- Formal Dining Room
- Garage
- Covered patio or porch
- Forced Air Heating and Cooling System
- Gas Log Fireplace
About This Home
As of September 2022You must check out this breathtaking 3 bedroom, 1.5 bath home! The home features a large living room with gas fireplace, a nice family room with laminate flooring and several updates. It has a 2 car attached garage and a covered patio in the back. This home has been well taken care of, and it is just waiting for you to make it home.
Last Agent to Sell the Property
RE/MAX Real Estate Solutions License #RB14045221 Listed on: 04/15/2016

Last Buyer's Agent
Betty Mitchell
Home Details
Home Type
- Single Family
Est. Annual Taxes
- $674
Year Built
- Built in 1958
Parking
- Garage
Home Design
- Ranch Style House
- Brick Exterior Construction
- Block Foundation
Interior Spaces
- 1,472 Sq Ft Home
- Gas Log Fireplace
- Formal Dining Room
- Pull Down Stairs to Attic
Bedrooms and Bathrooms
- 3 Bedrooms
Utilities
- Forced Air Heating and Cooling System
- Gas Water Heater
Additional Features
- Covered patio or porch
- 8,812 Sq Ft Lot
Community Details
- Vickers Subdivision
Listing and Financial Details
- Assessor Parcel Number 481208303072000003
Ownership History
Purchase Details
Home Financials for this Owner
Home Financials are based on the most recent Mortgage that was taken out on this home.Purchase Details
Home Financials for this Owner
Home Financials are based on the most recent Mortgage that was taken out on this home.Purchase Details
Home Financials for this Owner
Home Financials are based on the most recent Mortgage that was taken out on this home.Purchase Details
Similar Homes in Anderson, IN
Home Values in the Area
Average Home Value in this Area
Purchase History
| Date | Type | Sale Price | Title Company |
|---|---|---|---|
| Warranty Deed | -- | Absolute Title Inc | |
| Warranty Deed | -- | -- | |
| Interfamily Deed Transfer | -- | None Available | |
| Personal Reps Deed | -- | -- |
Mortgage History
| Date | Status | Loan Amount | Loan Type |
|---|---|---|---|
| Open | $136,000 | New Conventional | |
| Previous Owner | $117,068 | VA | |
| Previous Owner | $80,596 | New Conventional | |
| Previous Owner | $47,217 | FHA |
Property History
| Date | Event | Price | Change | Sq Ft Price |
|---|---|---|---|---|
| 09/28/2022 09/28/22 | Sold | $170,000 | +0.1% | $115 / Sq Ft |
| 08/13/2022 08/13/22 | Pending | -- | -- | -- |
| 08/13/2022 08/13/22 | For Sale | $169,900 | +115.3% | $115 / Sq Ft |
| 05/26/2016 05/26/16 | Sold | $78,900 | +5.3% | $54 / Sq Ft |
| 04/19/2016 04/19/16 | Pending | -- | -- | -- |
| 04/15/2016 04/15/16 | For Sale | $74,900 | -- | $51 / Sq Ft |
Tax History Compared to Growth
Tax History
| Year | Tax Paid | Tax Assessment Tax Assessment Total Assessment is a certain percentage of the fair market value that is determined by local assessors to be the total taxable value of land and additions on the property. | Land | Improvement |
|---|---|---|---|---|
| 2024 | $1,686 | $153,900 | $15,900 | $138,000 |
| 2023 | $1,549 | $141,600 | $15,100 | $126,500 |
| 2022 | $961 | $89,900 | $14,800 | $75,100 |
| 2021 | $884 | $83,000 | $14,700 | $68,300 |
| 2020 | $837 | $78,800 | $14,000 | $64,800 |
| 2019 | $815 | $76,900 | $14,000 | $62,900 |
| 2018 | $762 | $71,400 | $14,000 | $57,400 |
| 2017 | $707 | $70,700 | $14,000 | $56,700 |
| 2016 | $707 | $70,700 | $14,000 | $56,700 |
| 2014 | $674 | $71,400 | $13,300 | $58,100 |
| 2013 | $674 | $71,400 | $13,300 | $58,100 |
Agents Affiliated with this Home
-
B
Seller's Agent in 2022
Betty Mitchell
Mitchell Co., REALTORS
-
Nick Rodgers

Seller's Agent in 2016
Nick Rodgers
RE/MAX Real Estate Solutions
(765) 640-1900
152 in this area
265 Total Sales
Map
Source: MIBOR Broker Listing Cooperative®
MLS Number: MBR21411771
APN: 48-12-08-303-072.000-003
