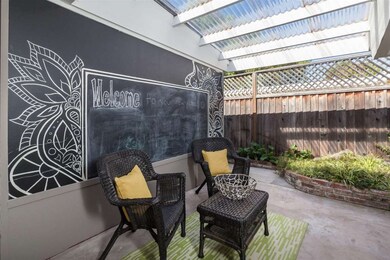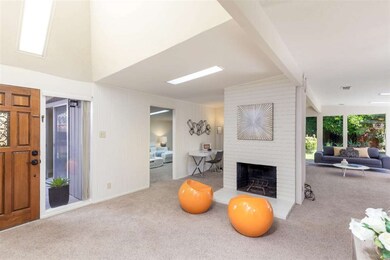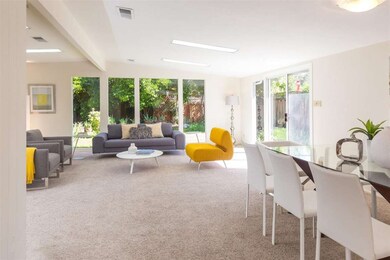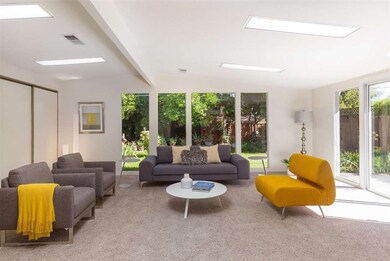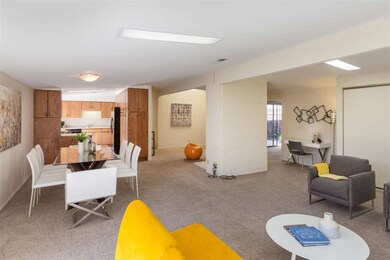
2320 Jewell Place Mountain View, CA 94043
Monta Loma NeighborhoodEstimated Value: $2,219,000 - $2,815,000
Highlights
- Contemporary Architecture
- High Ceiling
- Beamed Ceilings
- Monta Loma Elementary School Rated A-
- Corian Countertops
- Balcony
About This Home
As of November 2017Spacious expanded home in the desireable Monta Loma Neighborhood, tucked away from street with private courtyard entry. The bright, open, and spacious living room features floor-to-ceiling windows with garden views, fireplace, large storage closets, and dining area adjacent kitchen. Updated kitchen features plenty of cabinets, and glass door to gardens and patios. The bonus room has glass door that opens to courtyard. Many amenities include inside laundry area, vaulted ceilings, skylights, fresh paint inside and out, central forced air heating and central AC, plenty of extra storage areas, including storage room off courtyard. The yards include patios, fruit trees and raspberry garden. Located near shops, parks, train station and commutes, Google, and not far from Downtown's library, Performing Arts Center, restaurants, year-round Farmer's Market, and train stations. Cul-de-sac location
Last Agent to Sell the Property
Christie's International Real Estate Sereno License #00963170 Listed on: 09/27/2017

Home Details
Home Type
- Single Family
Est. Annual Taxes
- $26,019
Year Built
- Built in 1955
Lot Details
- 6,216 Sq Ft Lot
- South Facing Home
- Level Lot
- Sprinklers on Timer
- Back Yard Fenced
- Zoning described as R1
Home Design
- Contemporary Architecture
- Slab Foundation
- Shingle Roof
- Composition Roof
Interior Spaces
- 1,899 Sq Ft Home
- 1-Story Property
- Beamed Ceilings
- High Ceiling
- Skylights
- Separate Family Room
- Living Room with Fireplace
- Combination Dining and Living Room
Kitchen
- Built-In Self-Cleaning Oven
- Electric Oven
- Electric Cooktop
- Warming Drawer
- Microwave
- Dishwasher
- Corian Countertops
- Disposal
Flooring
- Carpet
- Tile
- Vinyl
Bedrooms and Bathrooms
- 4 Bedrooms
- 2 Full Bathrooms
- Bathtub with Shower
Laundry
- Laundry in unit
- Dryer
- Washer
Parking
- 2 Parking Spaces
- 1 Carport Space
- On-Street Parking
Outdoor Features
- Balcony
- Shed
Utilities
- Forced Air Heating and Cooling System
Community Details
- Courtyard
Listing and Financial Details
- Assessor Parcel Number 147-24-035
Ownership History
Purchase Details
Home Financials for this Owner
Home Financials are based on the most recent Mortgage that was taken out on this home.Purchase Details
Similar Homes in Mountain View, CA
Home Values in the Area
Average Home Value in this Area
Purchase History
| Date | Buyer | Sale Price | Title Company |
|---|---|---|---|
| Hu Linjun | $1,942,000 | Old Republic Title Company | |
| Weatherford David W | -- | None Available |
Mortgage History
| Date | Status | Borrower | Loan Amount |
|---|---|---|---|
| Open | Hu Linjun | $951,000 | |
| Closed | Hu Linjun | $1,165,200 | |
| Previous Owner | Weatherford David W | $500,000 | |
| Previous Owner | Weatherford David W | $100,000 | |
| Previous Owner | Weatherford David W | $100,000 | |
| Previous Owner | Weatherford David W | $263,000 |
Property History
| Date | Event | Price | Change | Sq Ft Price |
|---|---|---|---|---|
| 11/03/2017 11/03/17 | Sold | $1,942,000 | +25.3% | $1,023 / Sq Ft |
| 10/05/2017 10/05/17 | Pending | -- | -- | -- |
| 09/27/2017 09/27/17 | For Sale | $1,550,000 | -- | $816 / Sq Ft |
Tax History Compared to Growth
Tax History
| Year | Tax Paid | Tax Assessment Tax Assessment Total Assessment is a certain percentage of the fair market value that is determined by local assessors to be the total taxable value of land and additions on the property. | Land | Improvement |
|---|---|---|---|---|
| 2024 | $26,019 | $2,166,334 | $1,831,680 | $334,654 |
| 2023 | $23,115 | $1,910,000 | $1,614,900 | $295,100 |
| 2022 | $25,603 | $2,082,214 | $1,760,554 | $321,660 |
| 2021 | $24,997 | $2,041,387 | $1,726,034 | $315,353 |
| 2020 | $24,849 | $2,020,456 | $1,708,336 | $312,120 |
| 2019 | $23,744 | $1,980,840 | $1,674,840 | $306,000 |
| 2018 | $23,512 | $1,942,000 | $1,642,000 | $300,000 |
| 2017 | $5,823 | $472,016 | $236,008 | $236,008 |
| 2016 | $5,546 | $462,762 | $231,381 | $231,381 |
| 2015 | $5,406 | $455,812 | $227,906 | $227,906 |
| 2014 | $5,341 | $446,884 | $223,442 | $223,442 |
Agents Affiliated with this Home
-
Nancy Stuhr

Seller's Agent in 2017
Nancy Stuhr
Sereno Group
(650) 575-8300
4 in this area
29 Total Sales
-
Jeff Peng

Buyer's Agent in 2017
Jeff Peng
Maxreal
(408) 212-8796
124 Total Sales
Map
Source: MLSListings
MLS Number: ML81679519
APN: 147-24-035
- 332 Marquetta Cir
- 2149 Junction Ave Unit 11
- 1964 San Luis Ave
- 366 Sierra Vista Ave Unit 1
- 441 Beaume Ct Unit F12
- 421 Sierra Vista Ave Unit 9
- 70 Sheffield Ct
- 457 Sierra Vista Ave Unit 5
- 748 Cottage Ct
- 2518 W Middlefield Rd
- 2491 Whitney Dr
- 122 Ranch Ln
- 1963 Rock St Unit 26
- 2266 Mora Place
- 173 Sierra Vista Ave Unit 21
- 49 Showers Dr Unit K427
- 49 Showers Dr Unit N160
- 509 Sierra Vista Ave Unit 2
- 1893 San Luis Ave
- 1908 Silverwood Ave
- 2320 Jewell Place
- 2326 Jewell Place
- 2314 Jewell Place
- 338 Fay Way
- 2332 Jewell Place
- 2335 Thompson Ct
- 344 Fay Way
- 2323 Jewell Place
- 2329 Thompson Ct
- 288 Fay Way
- 2329 Jewell Place
- 2341 Thompson Ct
- 2335 Jewell Place
- 333 Fay Way
- 325 Fay Way
- 350 Fay Way
- 337 Fay Way
- 2356 Craig Ct
- 2352 Craig Ct
- 2360 Craig Ct

