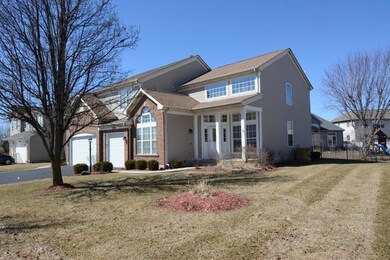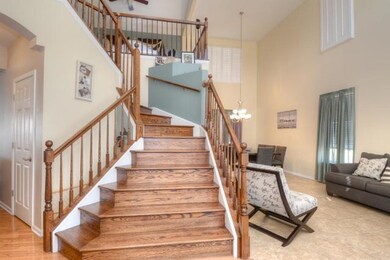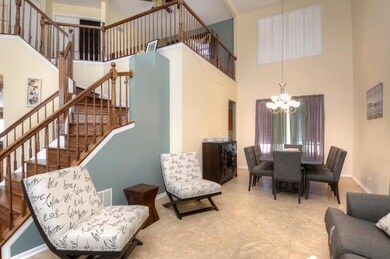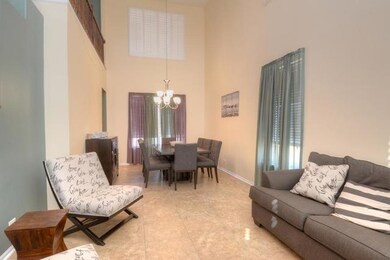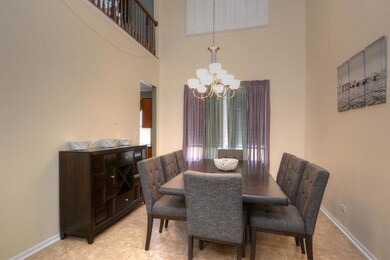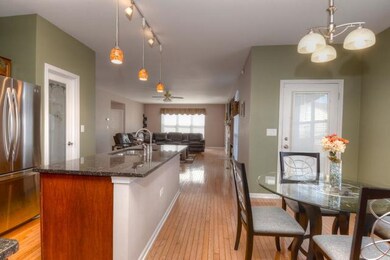
2320 Loop Rd Algonquin, IL 60102
Highlights
- Landscaped Professionally
- Deck
- Recreation Room
- Harry D Jacobs High School Rated A-
- Contemporary Architecture
- Vaulted Ceiling
About This Home
As of June 2019Open Concept WOW factor with two story living room and dining room. GORGEOUS curved, wood staircase to second floor loft and bedrooms. Huge updated island kitchen with granite counters, stainless appliances and walk in pantry is open to family room with fireplace and beautiful hardwood floors thru out the entire space. French doors lead to first floor bedroom/den and first floor full bath are ideal for a no stairs living situation. Convenient first floor laundry room with front load LG washer/dryer. Enormous Vaulted Master Suite offers a sitting area, spacious walk in closet and a luxury bath with double bowl vanity, soaker tub and a separate shower. The other second floor bedrooms are all large in size and offer walk in closets. Full finished basement is an entertainers dream featuring a huge wet bar, pool table & overhead projector. Half bath, office area, gaming and storage area finish off this fabulous basement. Fenced yard w/deck & gazebo. Three car garage! Do not miss!
Last Agent to Sell the Property
RE/MAX All Pro License #475122305 Listed on: 04/30/2019

Home Details
Home Type
- Single Family
Year Built
- 2000
Lot Details
- Fenced Yard
- Landscaped Professionally
HOA Fees
- $38 per month
Parking
- Attached Garage
- Garage Transmitter
- Garage Door Opener
- Driveway
- Parking Included in Price
- Garage Is Owned
Home Design
- Contemporary Architecture
- Brick Exterior Construction
- Slab Foundation
- Asphalt Shingled Roof
- Vinyl Siding
Interior Spaces
- Wet Bar
- Vaulted Ceiling
- Gas Log Fireplace
- Recreation Room
- Loft
- Game Room
- Storage Room
- Wood Flooring
- Storm Screens
Kitchen
- Breakfast Bar
- Walk-In Pantry
- Oven or Range
- Microwave
- Dishwasher
- Stainless Steel Appliances
- Kitchen Island
- Disposal
Bedrooms and Bathrooms
- Primary Bathroom is a Full Bathroom
- Bathroom on Main Level
- Dual Sinks
- Separate Shower
Laundry
- Laundry on main level
- Dryer
- Washer
Finished Basement
- Basement Fills Entire Space Under The House
- Finished Basement Bathroom
Outdoor Features
- Deck
Utilities
- Forced Air Heating and Cooling System
- Heating System Uses Gas
Listing and Financial Details
- Homeowner Tax Exemptions
- $2,500 Seller Concession
Ownership History
Purchase Details
Home Financials for this Owner
Home Financials are based on the most recent Mortgage that was taken out on this home.Purchase Details
Home Financials for this Owner
Home Financials are based on the most recent Mortgage that was taken out on this home.Purchase Details
Purchase Details
Home Financials for this Owner
Home Financials are based on the most recent Mortgage that was taken out on this home.Purchase Details
Home Financials for this Owner
Home Financials are based on the most recent Mortgage that was taken out on this home.Purchase Details
Home Financials for this Owner
Home Financials are based on the most recent Mortgage that was taken out on this home.Similar Homes in Algonquin, IL
Home Values in the Area
Average Home Value in this Area
Purchase History
| Date | Type | Sale Price | Title Company |
|---|---|---|---|
| Quit Claim Deed | -- | Amrock | |
| Quit Claim Deed | -- | Amrock | |
| Interfamily Deed Transfer | -- | Amrock Llc | |
| Interfamily Deed Transfer | -- | Amrock Llc | |
| Interfamily Deed Transfer | -- | Attorney | |
| Warranty Deed | $332,500 | None Available | |
| Warranty Deed | $314,500 | Wheatland Title Guaranty | |
| Warranty Deed | $285,000 | Stewart Title Company |
Mortgage History
| Date | Status | Loan Amount | Loan Type |
|---|---|---|---|
| Open | $64,000 | New Conventional | |
| Previous Owner | $369,000 | VA | |
| Previous Owner | $299,885 | VA | |
| Previous Owner | $313,016 | VA | |
| Previous Owner | $305,000 | VA | |
| Previous Owner | $283,050 | New Conventional | |
| Previous Owner | $184,200 | New Conventional | |
| Previous Owner | $202,000 | New Conventional | |
| Previous Owner | $227,000 | Unknown | |
| Previous Owner | $227,000 | Unknown | |
| Previous Owner | $219,500 | Fannie Mae Freddie Mac | |
| Previous Owner | $25,000 | Credit Line Revolving | |
| Previous Owner | $228,500 | Unknown | |
| Previous Owner | $200,000 | Unknown | |
| Previous Owner | $25,000 | Credit Line Revolving | |
| Previous Owner | $195,000 | Unknown | |
| Previous Owner | $201,900 | Unknown | |
| Previous Owner | $200,000 | No Value Available |
Property History
| Date | Event | Price | Change | Sq Ft Price |
|---|---|---|---|---|
| 06/21/2019 06/21/19 | Sold | $332,450 | -0.7% | $111 / Sq Ft |
| 06/02/2019 06/02/19 | Pending | -- | -- | -- |
| 05/29/2019 05/29/19 | Price Changed | $334,900 | -2.9% | $112 / Sq Ft |
| 04/30/2019 04/30/19 | For Sale | $344,900 | +9.7% | $115 / Sq Ft |
| 03/20/2015 03/20/15 | Sold | $314,500 | -7.5% | $105 / Sq Ft |
| 02/24/2015 02/24/15 | Pending | -- | -- | -- |
| 01/24/2015 01/24/15 | For Sale | $339,900 | -- | $113 / Sq Ft |
Tax History Compared to Growth
Tax History
| Year | Tax Paid | Tax Assessment Tax Assessment Total Assessment is a certain percentage of the fair market value that is determined by local assessors to be the total taxable value of land and additions on the property. | Land | Improvement |
|---|---|---|---|---|
| 2024 | -- | $164,295 | $25,730 | $138,565 |
| 2023 | -- | $147,827 | $23,151 | $124,676 |
| 2022 | $4,563 | $133,078 | $23,151 | $109,927 |
| 2021 | $4,563 | $125,652 | $21,859 | $103,793 |
| 2020 | $4,563 | $122,827 | $21,368 | $101,459 |
| 2019 | $4,563 | $116,601 | $20,285 | $96,316 |
| 2018 | $9,715 | $114,292 | $19,883 | $94,409 |
| 2017 | $8,841 | $106,915 | $18,600 | $88,315 |
| 2016 | $9,139 | $104,324 | $18,009 | $86,315 |
| 2015 | -- | $93,495 | $17,040 | $76,455 |
| 2014 | -- | $87,647 | $16,569 | $71,078 |
| 2013 | -- | $86,162 | $17,076 | $69,086 |
Agents Affiliated with this Home
-

Seller's Agent in 2019
Kathy Maykut
RE/MAX
(630) 577-7929
150 Total Sales
-

Buyer's Agent in 2019
Joy Drwal
Berkshire Hathaway HomeServices Starck Real Estate
(847) 529-5015
25 Total Sales
-

Seller's Agent in 2015
Karen Goins
RE/MAX Suburban
(847) 208-9192
188 Total Sales
Map
Source: Midwest Real Estate Data (MRED)
MLS Number: MRD10361259
APN: 03-08-107-005
- 2316 Loop Rd
- 2302 Sandy Creek Dr Unit 275
- 1081 Waterford St
- 1269 Glenmont St
- 1031 Waterford St
- 1260 Glenmont St
- 1265 Glenmont St
- 1061 Waterford St
- 1041 Waterford St
- 1051 Waterford St
- 2256 Stonegate Rd
- 1161 Waterford St
- 1275 Glenmont St
- 1071 Waterford St
- 2270 Stonegate Rd
- 2266 Stonegate Rd
- 1273 Glenmont St
- 1277 Glenmont St
- 2262 Stonegate Rd
- 1271 Glenmont St

