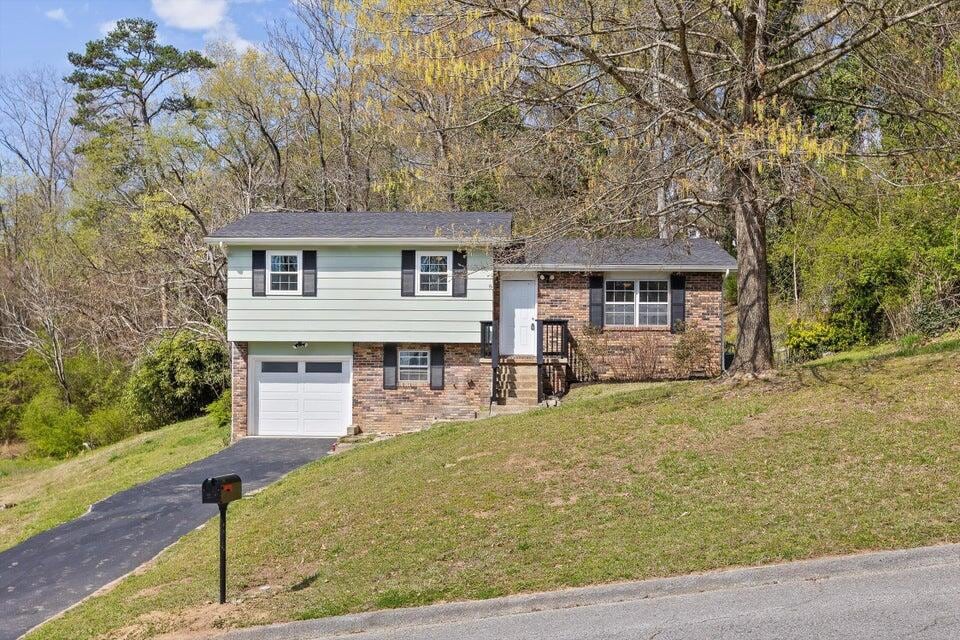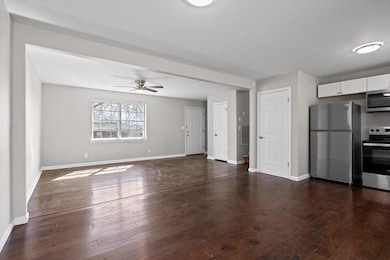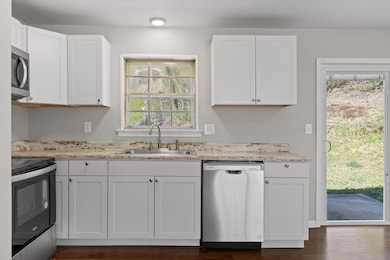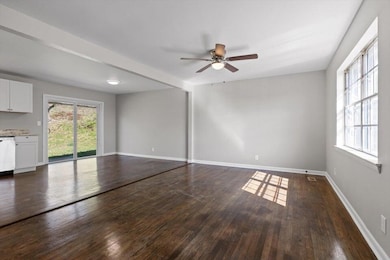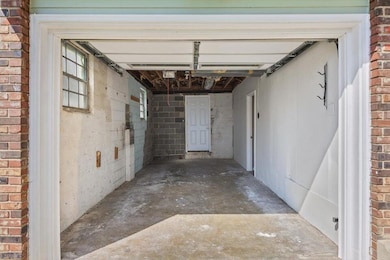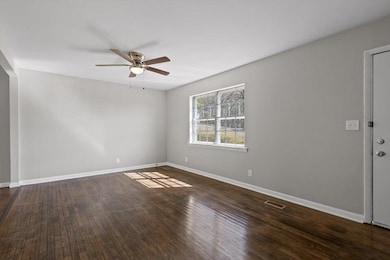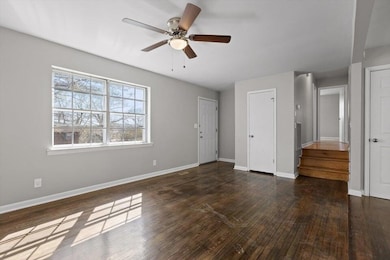2320 Northbrier Ln Chattanooga, TN 37406
Eastdale NeighborhoodHighlights
- Very Popular Property
- Wood Flooring
- Porch
- Deck
- No HOA
- Brick Exterior Construction
About This Home
This charming 4-bedroom 2.5 bath home has been fully renovated. New kitchen, new HVAC, new paint, redone hardwood floors, new windows, finished basement and a spacious open floor plan. The house sits on a beautiful lot with a fenced backyard, quiet neighborhood and a single car garage with new garage door. All appliances convey with the house including new front load washer and dryer and stainless-steel refrigerator. Property is convenient to downtown and all
the amenities that Chattanooga offers. Schedule your showing for this turn-key house!
Home Details
Home Type
- Single Family
Year Built
- Built in 1967
Lot Details
- 0.39 Acre Lot
- Lot Dimensions are 89.5x192.18
- Property is Fully Fenced
- Sloped Lot
Parking
- 1 Car Garage
Home Design
- Brick Exterior Construction
- Brick Foundation
Interior Spaces
- 1,478 Sq Ft Home
- 2-Story Property
- Wood Flooring
Kitchen
- Electric Range
- Microwave
- Dishwasher
Bedrooms and Bathrooms
- 4 Bedrooms
Outdoor Features
- Deck
- Patio
- Porch
Schools
- Harrison Elementary School
- Dalewood Middle School
- Brainerd High School
Utilities
- Central Heating and Cooling System
Listing and Financial Details
- The owner pays for management
- 12 Month Lease Term
- Assessor Parcel Number 137g A 023
Community Details
Overview
- No Home Owners Association
Pet Policy
- Limit on the number of pets
- Pet Size Limit
- Dogs and Cats Allowed
- Breed Restrictions
Map
Source: Greater Chattanooga REALTORS®
MLS Number: 1517094
APN: 137G-A-023
- 2418 Tunnel Blvd
- 3015 Towerway Dr
- 3021 Towerway Dr
- 3525 Garner Rd Unit 3
- 3525 Garner Rd Unit 2
- 3525 Garner Rd Unit 1
- 3525 Garner Rd
- 3024 Lightfoot Mill Rd
- 2234 Doolittle St
- 3157 New York Ave
- 2106 Tunnel Blvd
- 2816 Durand Ave
- 3643 Garner Rd
- 0 New York Ave Unit 1516199
- 2411 Woolson Rd
- 3029 New York Ave
- 0 Mark Twain Cir Unit 1511690
- 3701 Juandale Dr
- 3713 Shamrock Dr
- 3619 Wauchula St
- 1910 Greenwood Rd
- 1610 Parkway Dr
- 2802 Fairview Dr
- 3014 N Chamberlain Ave
- 3503 Wilcox Blvd
- 2215 Allin St Unit A
- 3315 Dodson Ave
- 3912 Meadow Ln
- 3705 Hoyt St Unit ID1043556P
- 3705 Hoyt St Unit ID1043592P
- 3709 Hoyt St Unit ID1043560P
- 1909 Daisy St
- 1714 Stanfiel St
- 2113 Ocoee St Unit 2113
- 1220 Arlington Ave
- 1220 Wheeler Ave Unit 1222
- 1820 Olive St
- 1740 Ocoee St
- 4131 Wilkesview Dr
- 4175 Willard Dr
