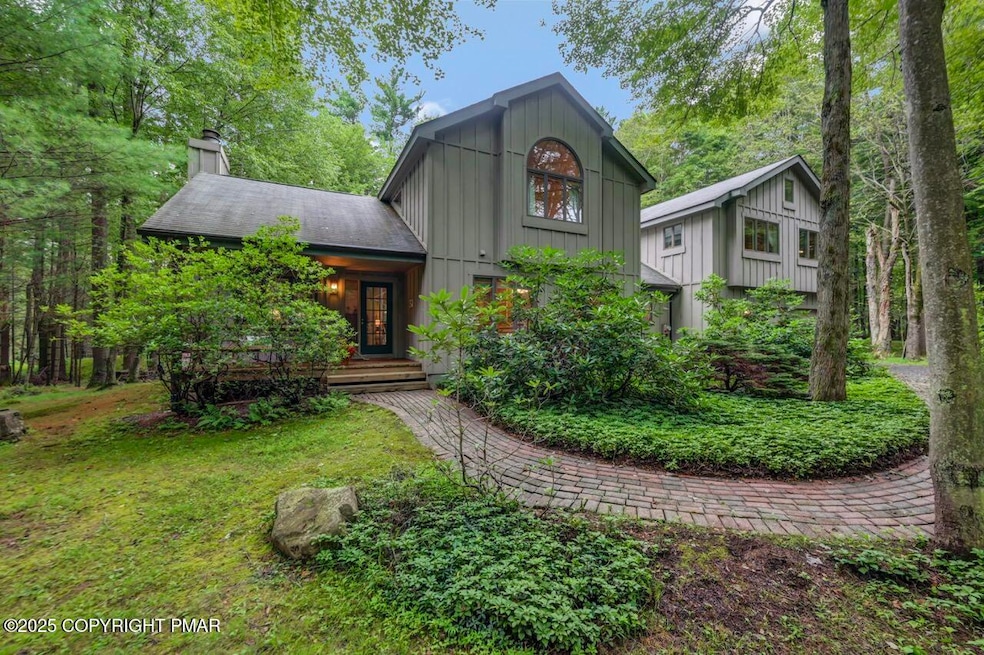2320 Paxmont Dr Pocono Pines, PA 18350
Estimated payment $4,135/month
Highlights
- Outdoor Ice Skating
- Fitness Center
- Clubhouse
- Golf Course Community
- Open Floorplan
- Deck
About This Home
Property is under contract and maybe viewed only for back up offers.
A unique custom contemporary which shares the love of a picturesque woodland setting with the enjoyment of the beautiful adjacent Pinecrest Lake amenities. Well designed to compliment thoughtful privacy and the pleasure of relaxed spacious living. As you enter, you will be drawn to the warm welcoming living area accented tastefully with a wood cathedral ceiling, skylight, cozy stone propane fireplace and hardwood floor. Blended casual dining with hardwood leads to the extensive decking. Open kitchen with hardwood, stainless appliances and island. The impressive family room with stone propane fireplace enhances entertaining family and friends. 3 bedrooms, den, exercise room and 3 baths. Central air conditioning, laundry room, generous storage and 2 car garage. Delightful outdoor living with deck and room for play. Make your way through your property to the woodland trail leading to Pinecrest Lake with lake, beach, gorgeous new pool, tennis, pickleball, clubhouse and 18 hole golf course. An exceptional Pocono Pines home ideally suited to a primary or fine vacation lifestyle.
Home Details
Home Type
- Single Family
Est. Annual Taxes
- $7,127
Year Built
- Built in 1990
Lot Details
- 0.72 Acre Lot
- Wooded Lot
- Property is zoned R2
HOA Fees
- $432 Monthly HOA Fees
Parking
- 2 Car Attached Garage
- Garage Door Opener
- Driveway
- 5 Open Parking Spaces
Home Design
- Contemporary Architecture
- Brick or Stone Mason
- Shingle Roof
- Asphalt Roof
- Wood Siding
Interior Spaces
- 3,174 Sq Ft Home
- 2-Story Property
- Open Floorplan
- Cathedral Ceiling
- Ceiling Fan
- Stone Fireplace
- Propane Fireplace
- Blinds
- French Doors
- Sliding Doors
- Family Room with Fireplace
- 2 Fireplaces
- Living Room with Fireplace
- Dining Room
- Den
- Home Gym
- Home Security System
Kitchen
- Self-Cleaning Oven
- Electric Range
- Microwave
- Dishwasher
- Stainless Steel Appliances
- Kitchen Island
Flooring
- Wood
- Carpet
- Vinyl
Bedrooms and Bathrooms
- 3 Bedrooms
- Primary bedroom located on second floor
- Walk-In Closet
- 3 Full Bathrooms
Laundry
- Laundry Room
- Laundry on main level
- Dryer
- Washer
Basement
- Sump Pump
- Crawl Space
Outdoor Features
- Deck
Utilities
- Forced Air Heating and Cooling System
- Heating System Uses Oil
- Heat Pump System
- 200+ Amp Service
- Well
- On Site Septic
- Cable TV Available
Listing and Financial Details
- Assessor Parcel Number 19.7.1.11-18
- $127 per year additional tax assessments
Community Details
Overview
- Naomi Pines Subdivision
Amenities
- Restaurant
- Clubhouse
Recreation
- Golf Course Community
- Tennis Courts
- Pickleball Courts
- Fitness Center
- Community Pool
- Trails
- Outdoor Ice Skating
Map
Home Values in the Area
Average Home Value in this Area
Tax History
| Year | Tax Paid | Tax Assessment Tax Assessment Total Assessment is a certain percentage of the fair market value that is determined by local assessors to be the total taxable value of land and additions on the property. | Land | Improvement |
|---|---|---|---|---|
| 2025 | $2,037 | $255,330 | $24,520 | $230,810 |
| 2024 | $1,654 | $255,330 | $24,520 | $230,810 |
| 2023 | $6,492 | $255,330 | $24,520 | $230,810 |
| 2022 | $6,402 | $255,330 | $24,520 | $230,810 |
| 2021 | $6,402 | $255,330 | $24,520 | $230,810 |
| 2020 | $5,948 | $255,330 | $24,520 | $230,810 |
| 2019 | $7,695 | $44,810 | $5,530 | $39,280 |
| 2018 | $7,695 | $44,810 | $5,530 | $39,280 |
| 2017 | $7,785 | $44,810 | $5,530 | $39,280 |
| 2016 | $1,633 | $44,810 | $5,530 | $39,280 |
| 2015 | -- | $44,810 | $5,530 | $39,280 |
| 2014 | -- | $44,810 | $5,530 | $39,280 |
Property History
| Date | Event | Price | Change | Sq Ft Price |
|---|---|---|---|---|
| 08/02/2025 08/02/25 | For Sale | $575,000 | -- | $181 / Sq Ft |
Purchase History
| Date | Type | Sale Price | Title Company |
|---|---|---|---|
| Deed | $20,000 | -- |
Mortgage History
| Date | Status | Loan Amount | Loan Type |
|---|---|---|---|
| Open | $15,000 | Credit Line Revolving | |
| Open | $25,000 | New Conventional | |
| Open | $133,200 | New Conventional | |
| Closed | $188,000 | New Conventional |
Source: Pocono Mountains Association of REALTORS®
MLS Number: PM-134486
APN: 19.7.1.11-18
- 1061 Crestwoods Dr
- 823 Crest Pines Ln
- 2357 Paxmont Dr
- 612 Uncas Ln
- 5287 Pocono Crest Rd
- 105 Waygood Way
- 513 Rondaxe Ln
- 0 Millers Dr 35 Dr
- 1410 Bungalow Rd
- 120 Mooncreek Ln
- 5202 Woodland Ave
- 0 Ln
- 304 Foxglove Place
- 31 Pennsylvania 423
- 5290 Woodland Ave
- 128 Long View Ln
- 5120 Woodland Ave
- 130 Sweet Briar Rd
- 0 Onondaga Rd Unit PM-133700
- 1507 Evergreen Rd
- 131 Sweet Briar Rd
- 103 Tunkhannock Trail
- 354 Windy Bush Rd
- 5211 Pioneer Trail
- 2437 Grey Birch Ln
- 789 Clearview Dr Unit ID1282848P
- 1156 Glade Dr
- 558 Clearview Dr
- 959 Cricket Ln
- 201 Victory Ln
- 1019 Cricket Ln
- 3105 Red Fox Ln
- 1146 Colt Ln
- 2106 Freedom Way
- 152 Granite Rd
- 1360 Clover Rd
- 2106 Wagner Forest Dr
- 136 View Ct Unit 204
- 110 Center Ave
- 1069 Maple Dr







