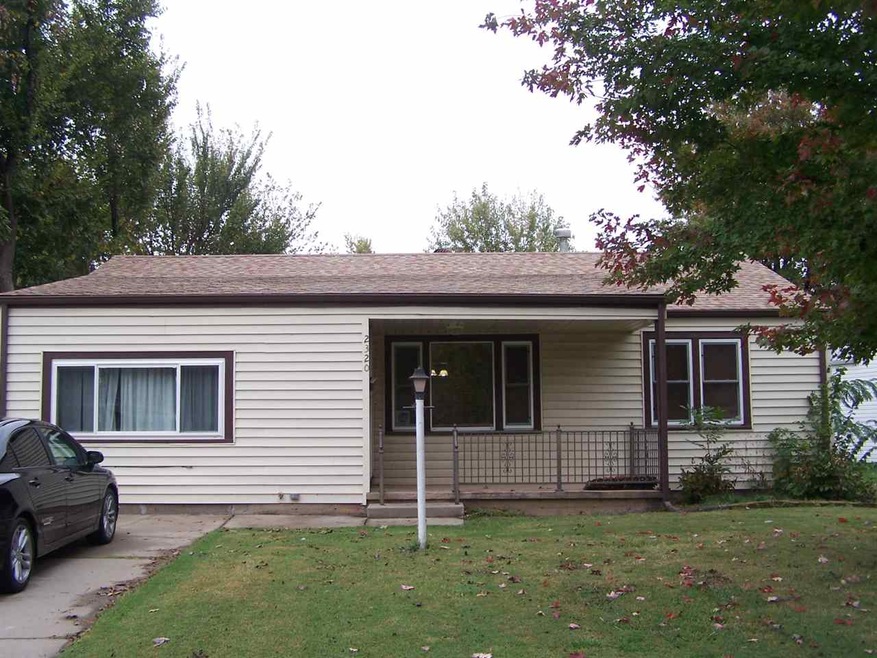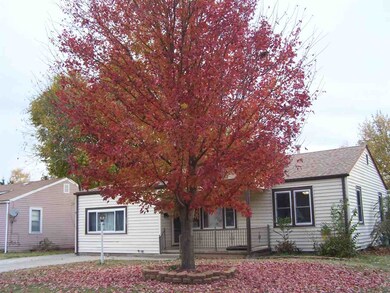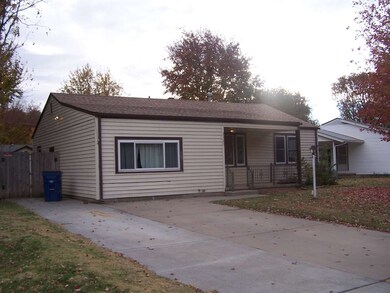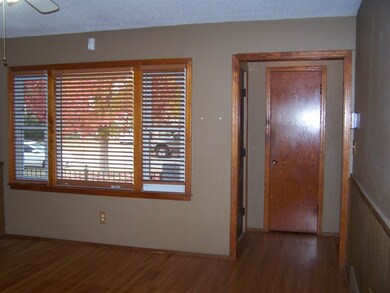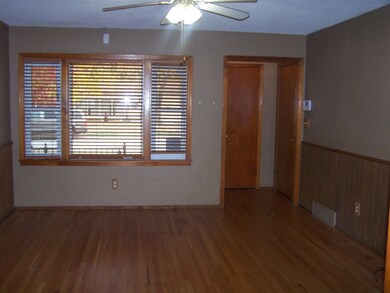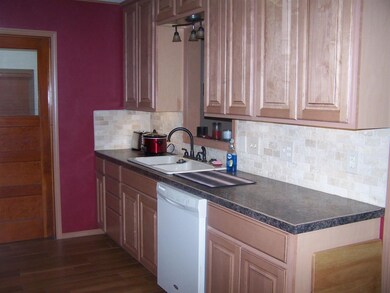
2320 S Green St Wichita, KS 67211
Schweiter/Mead NeighborhoodHighlights
- Ranch Style House
- Patio
- Laundry Room
- Wood Flooring
- Home Security System
- Outdoor Storage
About This Home
As of January 2017Updated 3 Bedroom, 1 Bath home with main floor Family Room. Welcome home to a covered front entry, walk into the Living Room which features great hardwood floors. The updated Kitchen has newer tile backsplash and countertops, wood laminate flooring and appliances. Beyond the Kitchen is a good size Family Room with access to back yard. This home has 2 original bedrooms, both with hardwood floors. The garage was converted into the 3rd Bedroom with wood laminate flooring. The other portion of the garage was converted into the "Bonus Room" which could be used as an office. Next to the office is a laundry room, washer and dryer will remain with the home. The Bathroom has also been updated with a new tile shower surround (ReBath, with lifetime warranty). Outside amenities include vinyl siding and windows, patio in fenced backyard and storage shed. **Roof scheduled to be replaced December 2016. This home is move in ready!!! See this home today and it could be your new home for Christmas!
Last Agent to Sell the Property
Berkshire Hathaway PenFed Realty License #BR00230437 Listed on: 11/22/2016
Last Buyer's Agent
Megan Feuerborn
ICT Realty Group, LLC License #00234481
Home Details
Home Type
- Single Family
Est. Annual Taxes
- $848
Year Built
- Built in 1953
Lot Details
- 7,428 Sq Ft Lot
- Wood Fence
Home Design
- Ranch Style House
- Composition Roof
- Vinyl Siding
Interior Spaces
- 1,406 Sq Ft Home
- Ceiling Fan
- Window Treatments
- Crawl Space
- Home Security System
Kitchen
- Oven or Range
- Electric Cooktop
- Microwave
- Dishwasher
Flooring
- Wood
- Laminate
Bedrooms and Bathrooms
- 3 Bedrooms
- 1 Full Bathroom
Laundry
- Laundry Room
- Laundry on main level
- Dryer
- Washer
- 220 Volts In Laundry
Outdoor Features
- Patio
- Outdoor Storage
- Rain Gutters
Schools
- Griffith Elementary School
- Mead Middle School
- East High School
Utilities
- Forced Air Heating and Cooling System
- Heating System Uses Gas
Community Details
- Heinrich Subdivision
Listing and Financial Details
- Assessor Parcel Number 20173-128-34-0-43-05-005.00
Ownership History
Purchase Details
Home Financials for this Owner
Home Financials are based on the most recent Mortgage that was taken out on this home.Purchase Details
Home Financials for this Owner
Home Financials are based on the most recent Mortgage that was taken out on this home.Purchase Details
Purchase Details
Similar Homes in Wichita, KS
Home Values in the Area
Average Home Value in this Area
Purchase History
| Date | Type | Sale Price | Title Company |
|---|---|---|---|
| Warranty Deed | -- | Security 1St Title | |
| Deed | $77,000 | Security 1St Title | |
| Interfamily Deed Transfer | -- | None Available | |
| Warranty Deed | -- | None Available |
Mortgage History
| Date | Status | Loan Amount | Loan Type |
|---|---|---|---|
| Open | $78,551 | FHA | |
| Previous Owner | $75,605 | FHA | |
| Previous Owner | $60,500 | Adjustable Rate Mortgage/ARM | |
| Previous Owner | $6,222 | Unknown |
Property History
| Date | Event | Price | Change | Sq Ft Price |
|---|---|---|---|---|
| 01/09/2017 01/09/17 | Sold | -- | -- | -- |
| 12/02/2016 12/02/16 | Pending | -- | -- | -- |
| 11/22/2016 11/22/16 | For Sale | $78,500 | -1.9% | $56 / Sq Ft |
| 09/17/2015 09/17/15 | Sold | -- | -- | -- |
| 08/07/2015 08/07/15 | Pending | -- | -- | -- |
| 07/21/2015 07/21/15 | For Sale | $80,000 | -- | $57 / Sq Ft |
Tax History Compared to Growth
Tax History
| Year | Tax Paid | Tax Assessment Tax Assessment Total Assessment is a certain percentage of the fair market value that is determined by local assessors to be the total taxable value of land and additions on the property. | Land | Improvement |
|---|---|---|---|---|
| 2025 | $1,315 | $15,180 | $2,553 | $12,627 |
| 2023 | $1,315 | $12,961 | $1,725 | $11,236 |
| 2022 | $1,195 | $11,110 | $1,622 | $9,488 |
| 2021 | $1,156 | $10,282 | $978 | $9,304 |
| 2020 | $1,131 | $10,029 | $978 | $9,051 |
| 2019 | $1,056 | $9,373 | $978 | $8,395 |
| 2018 | $997 | $8,844 | $978 | $7,866 |
| 2017 | $997 | $0 | $0 | $0 |
| 2016 | $853 | $0 | $0 | $0 |
| 2015 | $873 | $0 | $0 | $0 |
| 2014 | $855 | $0 | $0 | $0 |
Agents Affiliated with this Home
-

Seller's Agent in 2017
Jerry Vadnais
Berkshire Hathaway PenFed Realty
(316) 250-1793
1 in this area
121 Total Sales
-
M
Buyer's Agent in 2017
Megan Feuerborn
ICT Realty Group, LLC
-

Seller's Agent in 2015
Josh Roy
Keller Williams Hometown Partners
(316) 799-8615
19 in this area
1,930 Total Sales
-

Seller Co-Listing Agent in 2015
Justin Chandler
Berkshire Hathaway PenFed Realty
(316) 371-7764
5 in this area
327 Total Sales
Map
Source: South Central Kansas MLS
MLS Number: 528327
APN: 128-34-0-43-05-005.00
- 2313 S Volutsia Ave
- 2302 E Blake St
- 2122 S Spruce St
- 2025 S Grove St
- 2016 S Spruce St
- 1926 E Glen Oaks Dr
- 1927 S Chautauqua Ave
- 2404 E Skinner St
- 1900 S Chautauqua Ave
- 2448 S Ellis Ave
- 2227 S Ellis St
- 3419 E Funston St
- 1631 S Estelle St
- 3715 E Mount Vernon St
- 2118 S Lulu St
- 3984 E Roseberry St
- 2540 S Pattie St
- 2653 S Ellis Ave
- 2800 S Rutan St
- 2662 S Lulu Ave
