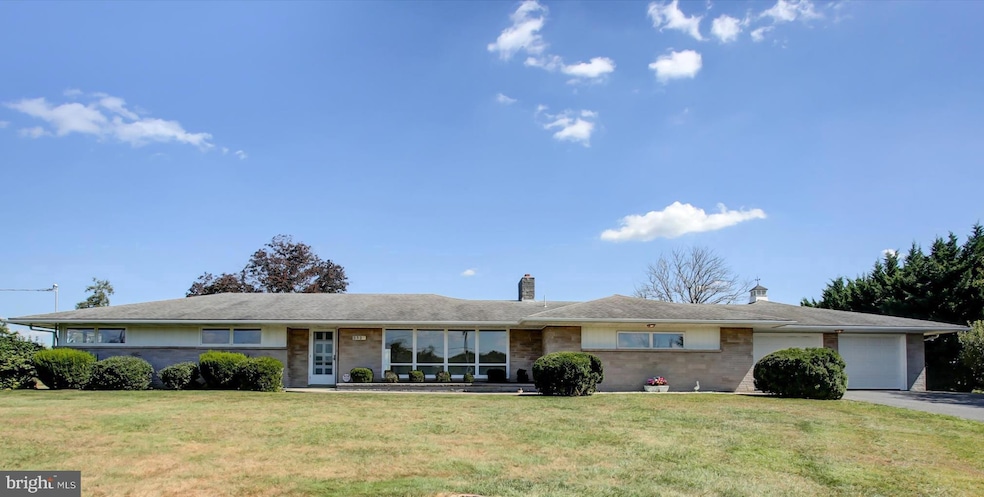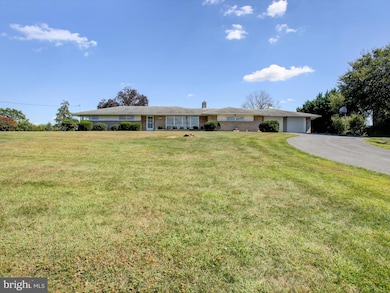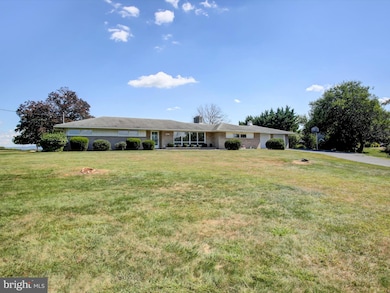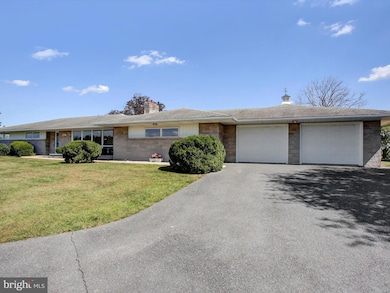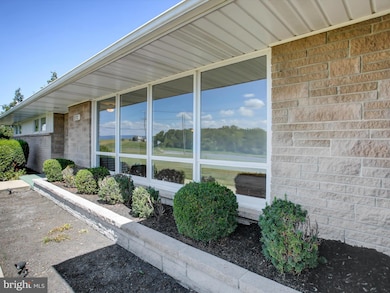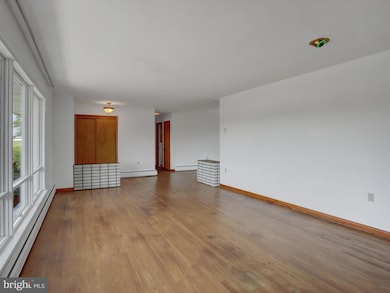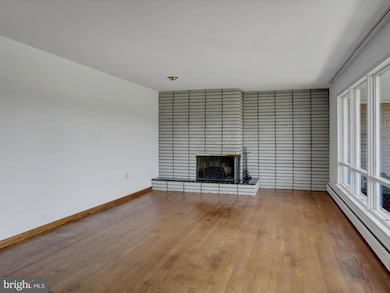2320 Warm Spring Rd Chambersburg, PA 17202
Estimated payment $2,544/month
Total Views
30,700
4
Beds
2
Baths
2,552
Sq Ft
$161
Price per Sq Ft
Highlights
- 1.83 Acre Lot
- Rambler Architecture
- No HOA
- Mountain View
- Wood Flooring
- 2 Car Attached Garage
About This Home
Welcome Home to this spacious 4-bedroom, 2-bathroom rancher offering over 2,300 square feet of living space, located on a 1.8-acre lot that stretches back to the electric fence. (Part of the yard is currently in hay.)
The in-law suite offers a private family room, bedroom, and bathroom—all updated with new paint and carpet. Hardwood floors. Finished basement room complete with a built-in gun case. The home features cedar closets, a large pantry, and plenty of storage throughout. Additional highlights include: new sliding glass door, basement workshop space, and a quiet, private setting.
Home Details
Home Type
- Single Family
Est. Annual Taxes
- $4,601
Year Built
- Built in 1959
Parking
- 2 Car Attached Garage
- Front Facing Garage
Home Design
- Rambler Architecture
- Permanent Foundation
- Stone Siding
Interior Spaces
- Property has 1 Level
- Wood Flooring
- Mountain Views
- Partially Finished Basement
Kitchen
- Stove
- Microwave
- Freezer
- Dishwasher
Bedrooms and Bathrooms
- 4 Main Level Bedrooms
- 2 Full Bathrooms
Laundry
- Dryer
- Washer
Utilities
- Window Unit Cooling System
- Heating System Uses Oil
- Hot Water Baseboard Heater
- Electric Baseboard Heater
- Electric Water Heater
Additional Features
- Shed
- 1.83 Acre Lot
Community Details
- No Home Owners Association
- Hamilton Twp Subdivision
Listing and Financial Details
- Assessor Parcel Number 11-0E19.-032A-000000
Map
Create a Home Valuation Report for This Property
The Home Valuation Report is an in-depth analysis detailing your home's value as well as a comparison with similar homes in the area
Home Values in the Area
Average Home Value in this Area
Tax History
| Year | Tax Paid | Tax Assessment Tax Assessment Total Assessment is a certain percentage of the fair market value that is determined by local assessors to be the total taxable value of land and additions on the property. | Land | Improvement |
|---|---|---|---|---|
| 2025 | $4,637 | $28,400 | $1,100 | $27,300 |
| 2024 | $4,493 | $28,400 | $1,100 | $27,300 |
| 2023 | $4,354 | $28,400 | $1,100 | $27,300 |
| 2022 | $4,252 | $28,400 | $1,100 | $27,300 |
| 2021 | $4,252 | $28,400 | $1,100 | $27,300 |
| 2020 | $4,141 | $28,400 | $1,100 | $27,300 |
| 2019 | $3,982 | $28,400 | $1,100 | $27,300 |
| 2018 | $3,834 | $28,400 | $1,100 | $27,300 |
| 2017 | $3,704 | $28,400 | $1,100 | $27,300 |
| 2016 | $814 | $28,400 | $1,100 | $27,300 |
| 2015 | $758 | $28,400 | $1,100 | $27,300 |
| 2014 | $758 | $28,400 | $1,100 | $27,300 |
Source: Public Records
Property History
| Date | Event | Price | List to Sale | Price per Sq Ft |
|---|---|---|---|---|
| 11/02/2025 11/02/25 | Price Changed | $410,000 | -3.5% | $161 / Sq Ft |
| 09/04/2025 09/04/25 | For Sale | $425,000 | -- | $167 / Sq Ft |
Source: Bright MLS
Source: Bright MLS
MLS Number: PAFL2029712
APN: 11-0E19-032A-000000
Nearby Homes
- 1699 Wind Flower Rd Unit 59
- 1725 Warm Spring Rd
- 0 Wind Flower Rd Unit PAFL2030332
- 2729 Weber Rd
- Topaz Plan at Warm Spring Ridge
- Bradford Plan at Warm Spring Ridge
- Ruby Plan at Warm Spring Ridge
- Avondale Plan at Warm Spring Ridge
- Jefferson Plan at Warm Spring Ridge
- Emerald Plan at Warm Spring Ridge
- 1584 Warm Spring Rd
- Hamilton Plan at Warm Spring Ridge
- Pearl Plan at Warm Spring Ridge
- Raleigh Plan at Warm Spring Ridge
- Sussex Plan at Warm Spring Ridge
- Opal Plan at Warm Spring Ridge
- Frankford Plan at Warm Spring Ridge
- Bristol II Plan at Warm Spring Ridge
- Roosevelt Plan at Warm Spring Ridge
- 1496 Falcon Ln Unit 253
- 1569 Frank Rd
- 117 Delano Dr
- 105 Delano Dr
- 106 Delano Dr
- 1 Delano Dr
- 2821 Orchard Dr
- 1137 Hollywell Ave
- 623 Kriner Rd
- 7031 Lincoln Way W
- 502 Wayne Ave
- 755 Meadowbrook Ln
- 62 Sanibel Ln
- 14 Sanibel Ln
- 1088 Westgate Dr
- 321 Lincoln Way W Unit 2nd Floor
- 235 E Washington St
- 132 Lincoln Way W Unit .1
- 132 Lincoln Way W Unit .1
- 248 E Queen St Unit 3
- 858 Rising Sun Ln
