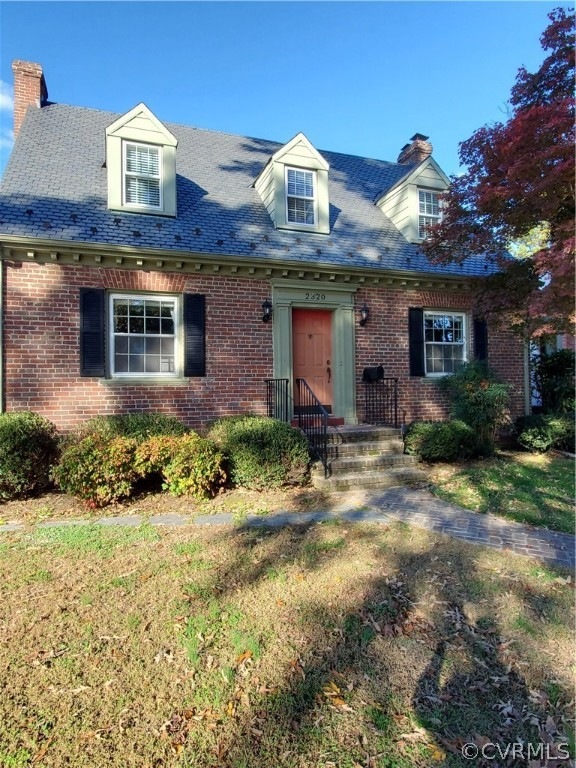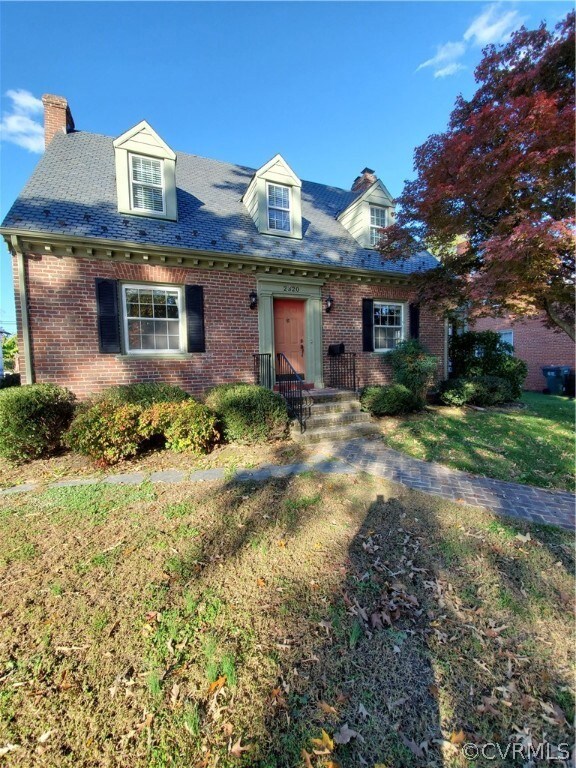
2320 Wedgewood Ave Henrico, VA 23228
Lakeside NeighborhoodEstimated Value: $461,000 - $537,000
Highlights
- Cape Cod Architecture
- Wood Flooring
- Separate Formal Living Room
- Deck
- 2 Fireplaces
- 1 Car Garage
About This Home
As of January 20211st OFFERING in 60 YEARS! Stunning, Brick/Slate 1 3/4 stories Cape. RARE "Brick on Brick" Construction. Lovely, refurbished Hardwoods Down, including Staircase. LR w/ Gas Fireplace, French Door out to Sun Room, Formal Dining Room-Crown & Wainscott. Functional Kitchen w/ Custom Cabinetry, Steel DW, loads of Countertops, Pantry, cozy Eat-In. Upstairs hosts 3 Bedrooms. Classic B/W Ceramic Tiled Bath. Master features Bulit-ins, WIC, plus Knee Wall Storage. Other 2 Bedrooms are nicley sized w/ CF,s. Hardwood Upstairs as well-NO Carpet. BONUS: Full English Basement- Wood Burning FP. Full Bath. Laundry/Mechanical Room. Exposed Brick Walls, Interior and Exterior access. Basement has limitless possibilities for additonal space-Gym/Rec/Game/Craft Room. All this w/ Electric Heat Pump w/ Natural Gas Radiator backup, Central Air on all levels, Gas Hot H2O. Tiered Deck & Benches surround lush landscaping by Garden Lover for last 60 years! PLUS:1 Car Garage, Shed, Paved Drive, Chain Link Fenced Rear. Eye Catching Curb Appeal-so Charming, A Doll's House waiting for new Owners. Make this one-YOURS & Enjoy Life walking to Bryan Park. Unsurpassed Location w/ convenient routes to ALL of RVA.
Last Agent to Sell the Property
Rushing Realty Agency & Services License #0225070523 Listed on: 11/19/2020
Home Details
Home Type
- Single Family
Est. Annual Taxes
- $2,199
Year Built
- Built in 1941
Lot Details
- 7,087 Sq Ft Lot
- Chain Link Fence
- Back Yard Fenced
- Level Lot
- Zoning described as R4
Parking
- 1 Car Garage
- Driveway
Home Design
- Cape Cod Architecture
- Brick Exterior Construction
- Slab Foundation
- Shingle Roof
- Slate Roof
- Plaster
Interior Spaces
- 2,525 Sq Ft Home
- 1-Story Property
- Wainscoting
- Ceiling Fan
- 2 Fireplaces
- Wood Burning Fireplace
- Fireplace Features Masonry
- Gas Fireplace
- Thermal Windows
- Separate Formal Living Room
- Partially Finished Basement
- Basement Fills Entire Space Under The House
Kitchen
- Eat-In Kitchen
- Oven
- Induction Cooktop
- Microwave
- Freezer
- Dishwasher
- Laminate Countertops
Flooring
- Wood
- Ceramic Tile
Bedrooms and Bathrooms
- 3 Bedrooms
- Walk-In Closet
- 2 Full Bathrooms
Laundry
- Dryer
- Washer
Outdoor Features
- Deck
- Glass Enclosed
- Exterior Lighting
- Shed
- Side Porch
Schools
- Lakeside Elementary School
- Moody Middle School
- Hermitage High School
Utilities
- Central Air
- Radiator
- Heating System Uses Natural Gas
- Heat Pump System
- Hot Water Heating System
- Gas Water Heater
Listing and Financial Details
- Tax Lot 15
- Assessor Parcel Number 780-743-3350
Community Details
Overview
- Bryan Parkway Subdivision
Recreation
- Park
Ownership History
Purchase Details
Home Financials for this Owner
Home Financials are based on the most recent Mortgage that was taken out on this home.Similar Homes in Henrico, VA
Home Values in the Area
Average Home Value in this Area
Purchase History
| Date | Buyer | Sale Price | Title Company |
|---|---|---|---|
| Scholla Brian H | $347,000 | Attorney |
Mortgage History
| Date | Status | Borrower | Loan Amount |
|---|---|---|---|
| Open | Scholla Elizabeth H | $332,100 | |
| Closed | Scholla Brian H | $329,650 |
Property History
| Date | Event | Price | Change | Sq Ft Price |
|---|---|---|---|---|
| 01/15/2021 01/15/21 | Sold | $347,000 | -3.6% | $137 / Sq Ft |
| 12/16/2020 12/16/20 | Pending | -- | -- | -- |
| 12/05/2020 12/05/20 | Price Changed | $359,950 | -2.7% | $143 / Sq Ft |
| 11/19/2020 11/19/20 | For Sale | $369,950 | -- | $147 / Sq Ft |
Tax History Compared to Growth
Tax History
| Year | Tax Paid | Tax Assessment Tax Assessment Total Assessment is a certain percentage of the fair market value that is determined by local assessors to be the total taxable value of land and additions on the property. | Land | Improvement |
|---|---|---|---|---|
| 2024 | $3,885 | $410,200 | $96,000 | $314,200 |
| 2023 | $3,487 | $410,200 | $96,000 | $314,200 |
| 2022 | $3,033 | $356,800 | $92,000 | $264,800 |
| 2021 | $2,861 | $252,800 | $76,000 | $176,800 |
| 2020 | $2,199 | $252,800 | $76,000 | $176,800 |
| 2019 | $2,123 | $244,000 | $70,000 | $174,000 |
| 2018 | $2,007 | $230,700 | $60,000 | $170,700 |
| 2017 | $1,948 | $223,900 | $56,000 | $167,900 |
| 2016 | $1,870 | $215,000 | $54,000 | $161,000 |
| 2015 | $1,822 | $215,000 | $54,000 | $161,000 |
| 2014 | $1,822 | $209,400 | $54,000 | $155,400 |
Agents Affiliated with this Home
-
Tom Gaye

Seller's Agent in 2021
Tom Gaye
Rushing Realty Agency & Services
(804) 346-4663
12 in this area
36 Total Sales
-
Blake Poore

Buyer's Agent in 2021
Blake Poore
Compass
(804) 908-1438
7 in this area
125 Total Sales
Map
Source: Central Virginia Regional MLS
MLS Number: 2033674
APN: 780-743-3350
- 2305 New Berne Rd
- 2405 Dumbarton Rd
- 2407 Dumbarton Rd
- 2419 Dumbarton Rd
- 2102 Buckingham Ave
- 2302 Ginter St
- 5308 Bloomingdale Ave
- 2128 Ginter St
- 5309 Bloomingdale Ave
- 2825 Oakland Ave
- 2704 Greenway Ave
- 2211 Oakwood Ln
- 2104 Nelson St
- 2909 Ginter St
- 1601 Princeton Rd
- 2518 Parkside Ave
- 5820 Hermitage Rd
- 2610 Parkside Ave
- 2618 Parkside Ave
- 2214 Parkside Ave
- 2320 Wedgewood Ave
- 2322 Wedgewood Ave
- 2318 Wedgewood Ave
- 2324 Wedgewood Ave
- 2319 Kenmore Rd
- 2316 Wedgewood Ave
- 2321 Kenmore Rd
- 2323 Kenmore Rd
- 2321 Wedgewood Ave
- 2314 Wedgewood Ave
- 2319 Wedgewood Ave
- 2315 Kenmore Rd
- 2323 Wedgewood Ave
- 2317 Wedgewood Ave
- 2313 Kenmore Rd
- 2312 Wedgewood Ave
- 2400 Wedgewood Ave
- 2315 Wedgewood Ave
- 2318 Kenmore Rd
- 2320 Kenmore Rd






