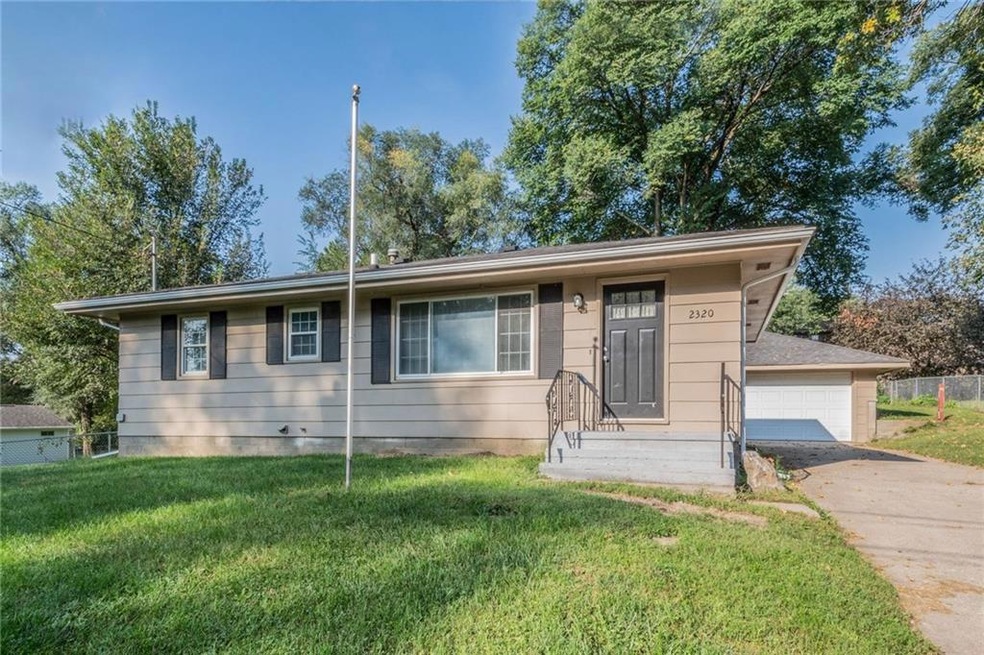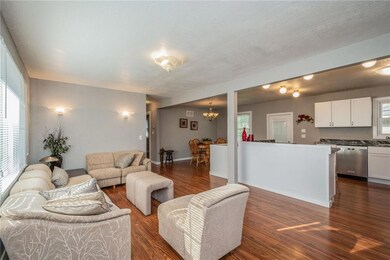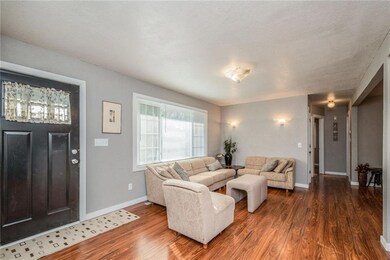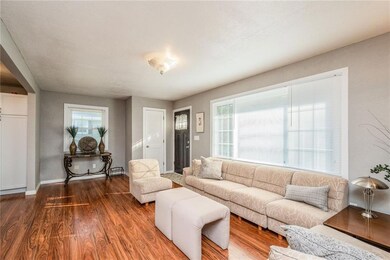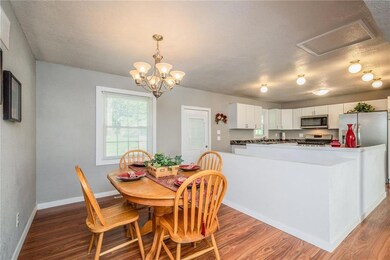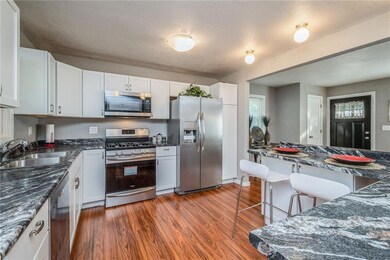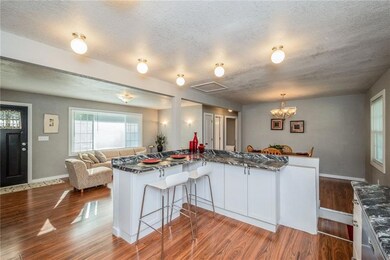
2320 Williams St Des Moines, IA 50317
Sheridan Gardens NeighborhoodHighlights
- Ranch Style House
- Shades
- Tile Flooring
- No HOA
- Eat-In Kitchen
- Forced Air Heating and Cooling System
About This Home
As of February 2019WOW! This is not your average ranch! Gorgeous wood laminate floors are paired w/painted woodwork & designer wall color. Open floor plan keeps the family connected. Share meals in dining area or the counter seating in the kitchen. Enjoy all new Stainless Steel appliances included in the new bright white kitchen w/dark faux granite counters. 2 bedrooms on the main level, are near updated bathroom w/stunning tiled shower/tub & contemporary vanity. On the newly finished lower level, enjoy a large finished family room, 3rd bedroom, 2nd bathroom & laundry w/storage. Washer & dryer are included. Relax on the back patio overlooking the partially fenced yard & large garage w/insulated door & natural gas line for furnace. Nice garden shed included for all the outside extras. Located in Sheridan Garden area, near bus line, bike trails, community center, park, school, shopping & minutes from anywhere. Check out the $10,000 grant for even more improvements through Neighborhood Finance Corporation!
Home Details
Home Type
- Single Family
Est. Annual Taxes
- $3,218
Year Built
- Built in 1981
Lot Details
- 9,450 Sq Ft Lot
- Lot Dimensions are 75x126
- Property is zoned R1-60
Home Design
- Ranch Style House
- Traditional Architecture
- Block Foundation
- Frame Construction
- Asphalt Shingled Roof
Interior Spaces
- 912 Sq Ft Home
- Shades
- Family Room Downstairs
- Dining Area
- Finished Basement
Kitchen
- Eat-In Kitchen
- Stove
- Microwave
- Dishwasher
Flooring
- Carpet
- Laminate
- Tile
- Vinyl
Bedrooms and Bathrooms
Laundry
- Dryer
- Washer
Parking
- 1 Car Detached Garage
- Driveway
Utilities
- Forced Air Heating and Cooling System
- Cable TV Available
Community Details
- No Home Owners Association
Listing and Financial Details
- Assessor Parcel Number 06003799002000
Ownership History
Purchase Details
Home Financials for this Owner
Home Financials are based on the most recent Mortgage that was taken out on this home.Purchase Details
Home Financials for this Owner
Home Financials are based on the most recent Mortgage that was taken out on this home.Purchase Details
Purchase Details
Home Financials for this Owner
Home Financials are based on the most recent Mortgage that was taken out on this home.Purchase Details
Home Financials for this Owner
Home Financials are based on the most recent Mortgage that was taken out on this home.Purchase Details
Similar Homes in Des Moines, IA
Home Values in the Area
Average Home Value in this Area
Purchase History
| Date | Type | Sale Price | Title Company |
|---|---|---|---|
| Warranty Deed | $151,500 | None Available | |
| Warranty Deed | $26,563,000 | None Available | |
| Special Warranty Deed | -- | None Available | |
| Interfamily Deed Transfer | -- | None Available | |
| Quit Claim Deed | -- | None Available | |
| Quit Claim Deed | -- | None Available |
Mortgage History
| Date | Status | Loan Amount | Loan Type |
|---|---|---|---|
| Open | $125,745 | New Conventional | |
| Previous Owner | $51,200 | Credit Line Revolving | |
| Previous Owner | $111,394 | New Conventional | |
| Previous Owner | $107,855 | FHA | |
| Previous Owner | $12,000 | Credit Line Revolving | |
| Previous Owner | $80,000 | Balloon |
Property History
| Date | Event | Price | Change | Sq Ft Price |
|---|---|---|---|---|
| 02/05/2019 02/05/19 | Sold | $151,500 | -13.4% | $166 / Sq Ft |
| 02/05/2019 02/05/19 | Pending | -- | -- | -- |
| 09/17/2018 09/17/18 | For Sale | $175,000 | +311.8% | $192 / Sq Ft |
| 08/09/2016 08/09/16 | Sold | $42,500 | -5.3% | $47 / Sq Ft |
| 08/05/2016 08/05/16 | Pending | -- | -- | -- |
| 06/30/2016 06/30/16 | For Sale | $44,900 | -- | $49 / Sq Ft |
Tax History Compared to Growth
Tax History
| Year | Tax Paid | Tax Assessment Tax Assessment Total Assessment is a certain percentage of the fair market value that is determined by local assessors to be the total taxable value of land and additions on the property. | Land | Improvement |
|---|---|---|---|---|
| 2024 | $3,990 | $202,800 | $33,600 | $169,200 |
| 2023 | $3,910 | $202,800 | $33,600 | $169,200 |
| 2022 | $3,880 | $165,900 | $28,800 | $137,100 |
| 2021 | $3,734 | $165,900 | $28,800 | $137,100 |
| 2020 | $3,878 | $149,600 | $25,900 | $123,700 |
| 2019 | $3,252 | $149,600 | $25,900 | $123,700 |
| 2018 | $3,218 | $121,000 | $22,600 | $98,400 |
| 2017 | $3,046 | $121,000 | $22,600 | $98,400 |
| 2016 | $3,587 | $112,600 | $20,700 | $91,900 |
| 2015 | $2,968 | $112,600 | $20,700 | $91,900 |
| 2014 | $3,093 | $110,500 | $20,000 | $90,500 |
Agents Affiliated with this Home
-
Pennie Carroll

Seller's Agent in 2019
Pennie Carroll
Pennie Carroll & Associates
(515) 490-8025
20 in this area
1,273 Total Sales
-
Galen Kurth

Buyer's Agent in 2019
Galen Kurth
RE/MAX
(515) 238-7633
2 in this area
144 Total Sales
-
Seth Walker

Seller's Agent in 2016
Seth Walker
RE/MAX
(515) 577-3728
4 in this area
525 Total Sales
Map
Source: Des Moines Area Association of REALTORS®
MLS Number: 569481
APN: 060-03799002000
- 2319 E 41st St
- 2311 Williams St
- 2409 E 41st Ct
- 2405 Williams St
- 1902 E 40th St
- 2330 E 40th St
- 2536 E 41st Ct
- 2204 E 40th St
- 4220 Wilson Ave
- 2311 E 39th St
- 2322 E 39th St
- 000 Williams St
- 2809 E 41st St
- 2414 E 38th Ct
- 2211 E 38th St
- 2345 E 37th Ct
- 2611 E 38th St
- 2420 E 37th St
- 2907 E 43rd St
- 3832 Richmond Ave
