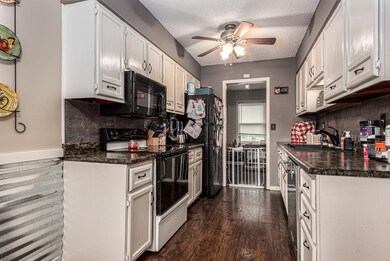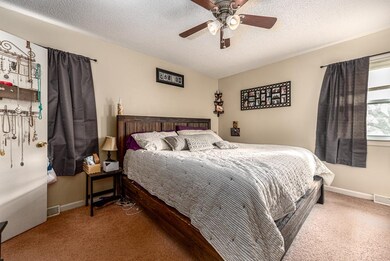
23204 227th St Leavenworth, KS 66048
Estimated Value: $336,000 - $450,000
Highlights
- Deck
- Ranch Style House
- 1 Car Detached Garage
- Vaulted Ceiling
- Granite Countertops
- Skylights
About This Home
As of November 2019SPACIOUS RANCH HOME ON 10 ACRES! Home features a huge pantry in kitchen, large living room with fireplace and built-in book shelves, formal dining room, master suite plus 2 more bedrooms on main level. Walkout basement has 4th non-conforming bedroom, full bath, family room and 2nd kitchen! Property sits on 10 acres and has detached garage and barn for animals!
Home Details
Home Type
- Single Family
Est. Annual Taxes
- $3,335
Year Built
- Built in 1978
Lot Details
- 10 Acre Lot
Parking
- 1 Car Detached Garage
Home Design
- Ranch Style House
- Traditional Architecture
- Frame Construction
- Composition Roof
- Wood Siding
- Masonry
Interior Spaces
- Wet Bar: Ceiling Fan(s), Carpet, Shower Over Tub, Vinyl, Shower Only, Laminate Counters, Pantry, Built-in Features, Fireplace, Walk-In Closet(s)
- Built-In Features: Ceiling Fan(s), Carpet, Shower Over Tub, Vinyl, Shower Only, Laminate Counters, Pantry, Built-in Features, Fireplace, Walk-In Closet(s)
- Vaulted Ceiling
- Ceiling Fan: Ceiling Fan(s), Carpet, Shower Over Tub, Vinyl, Shower Only, Laminate Counters, Pantry, Built-in Features, Fireplace, Walk-In Closet(s)
- Skylights
- Shades
- Plantation Shutters
- Drapes & Rods
- Living Room with Fireplace
- Laundry on lower level
Kitchen
- Country Kitchen
- Electric Oven or Range
- Dishwasher
- Granite Countertops
- Laminate Countertops
Flooring
- Wall to Wall Carpet
- Linoleum
- Laminate
- Stone
- Ceramic Tile
- Luxury Vinyl Plank Tile
- Luxury Vinyl Tile
Bedrooms and Bathrooms
- 3 Bedrooms
- Cedar Closet: Ceiling Fan(s), Carpet, Shower Over Tub, Vinyl, Shower Only, Laminate Counters, Pantry, Built-in Features, Fireplace, Walk-In Closet(s)
- Walk-In Closet: Ceiling Fan(s), Carpet, Shower Over Tub, Vinyl, Shower Only, Laminate Counters, Pantry, Built-in Features, Fireplace, Walk-In Closet(s)
- 3 Full Bathrooms
- Double Vanity
- Bathtub with Shower
Finished Basement
- Walk-Out Basement
- Basement Fills Entire Space Under The House
- Bedroom in Basement
Outdoor Features
- Deck
- Enclosed patio or porch
Schools
- Tonganoxie Elementary School
- Tonganoxie High School
Utilities
- Forced Air Heating and Cooling System
- Heating System Uses Propane
- Lagoon System
Listing and Financial Details
- Assessor Parcel Number 143-08-0-00-00-004.00-0
Ownership History
Purchase Details
Home Financials for this Owner
Home Financials are based on the most recent Mortgage that was taken out on this home.Purchase Details
Home Financials for this Owner
Home Financials are based on the most recent Mortgage that was taken out on this home.Similar Homes in Leavenworth, KS
Home Values in the Area
Average Home Value in this Area
Purchase History
| Date | Buyer | Sale Price | Title Company |
|---|---|---|---|
| Roggenkamp Don | $369,443 | Continental Title | |
| Conner Joshua William | $213,750 | Premier Title Co |
Mortgage History
| Date | Status | Borrower | Loan Amount |
|---|---|---|---|
| Open | Roggenkamp Don | $271,975 | |
| Closed | Roggenkamp Don | $277,777 | |
| Previous Owner | Conner Joshua William | $220,615 | |
| Previous Owner | Conner Joshua William | $171,000 |
Property History
| Date | Event | Price | Change | Sq Ft Price |
|---|---|---|---|---|
| 11/29/2019 11/29/19 | Sold | -- | -- | -- |
| 10/22/2019 10/22/19 | Pending | -- | -- | -- |
| 09/15/2019 09/15/19 | For Sale | $289,950 | 0.0% | $109 / Sq Ft |
| 09/12/2019 09/12/19 | Off Market | -- | -- | -- |
| 09/11/2019 09/11/19 | For Sale | $289,950 | +52.7% | $109 / Sq Ft |
| 01/30/2015 01/30/15 | Sold | -- | -- | -- |
| 12/23/2014 12/23/14 | Pending | -- | -- | -- |
| 10/28/2014 10/28/14 | For Sale | $189,900 | -- | $65 / Sq Ft |
Tax History Compared to Growth
Tax History
| Year | Tax Paid | Tax Assessment Tax Assessment Total Assessment is a certain percentage of the fair market value that is determined by local assessors to be the total taxable value of land and additions on the property. | Land | Improvement |
|---|---|---|---|---|
| 2023 | $5,956 | $50,032 | $12,041 | $37,991 |
| 2022 | $5,316 | $43,667 | $9,796 | $33,871 |
| 2021 | $4,269 | $34,385 | $8,495 | $25,890 |
| 2020 | $4,012 | $31,993 | $8,265 | $23,728 |
| 2019 | $3,640 | $29,440 | $7,690 | $21,750 |
| 2018 | $3,335 | $26,852 | $7,690 | $19,162 |
| 2017 | $3,071 | $24,460 | $8,182 | $16,278 |
| 2016 | $2,857 | $22,738 | $7,858 | $14,880 |
| 2015 | $2,596 | $21,198 | $7,858 | $13,340 |
| 2014 | $2,029 | $16,952 | $2,701 | $14,251 |
Agents Affiliated with this Home
-
Dan Lynch

Seller's Agent in 2019
Dan Lynch
Lynch Real Estate
(913) 488-8123
1,506 Total Sales
-
Non MLS
N
Buyer's Agent in 2019
Non MLS
Non-MLS Office
7,639 Total Sales
-
H
Buyer's Agent in 2015
House Non Member
SUNFLOWER ASSOCIATION OF REALT
Map
Source: Heartland MLS
MLS Number: 2188380
APN: 143-08-0-00-00-004.00-0
- 22543 Dempsey Rd
- 23160 235th St
- 00000 235th St
- 0 219th St
- Lot 5 219th St
- 0 Kissinger Rd
- Lot 3 Kissinger Rd
- Lot 2 Kissinger Rd
- Lot 1 Kissinger Rd
- 23338 Kissinger Rd
- Lot 9 Ackerland Rd
- Lot 25 235th St
- Lot 5 235th St
- Lot 35 235th St
- Lot 34 235th St
- Lot 33 235th St
- Lot 32 235th St
- Lot 31 235th St
- Lot 30 235th St
- Lot 29 235th St
- 23204 227th St
- 23102 227th St
- 00000 227th St
- 23193 227th St
- 23028 227th St
- 23027 227th St
- 22991 227th St
- 23512 227th St
- 22753 Dempsey Rd
- 22638 Dempsey Rd
- 22987 Dempsey Rd
- 23145 219th St
- 22398 Dempsey Rd
- 23209 Dempsey Rd
- 23209 Dempsey Rd
- 22309 Kissinger Rd
- 22840 Kissinger Rd
- 22274 Kissinger Rd
- 22274 Kissinger Rd Unit 198 +/- acres
- 22892 Kissinger Rd






