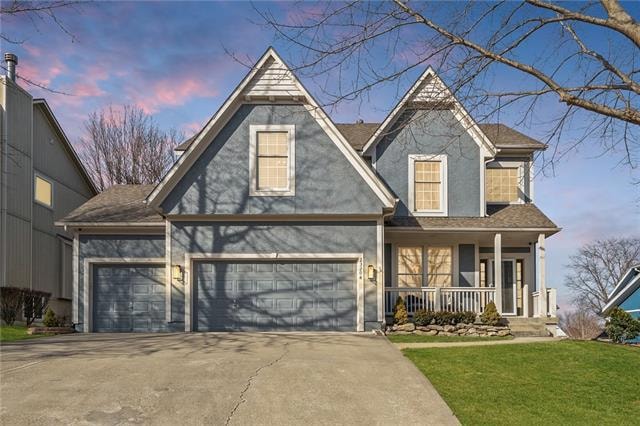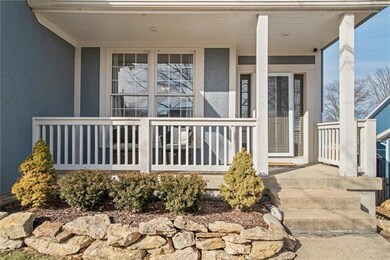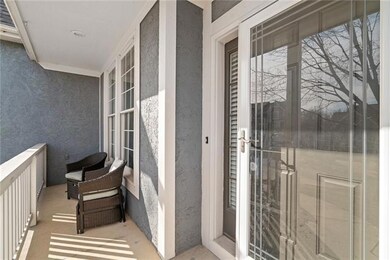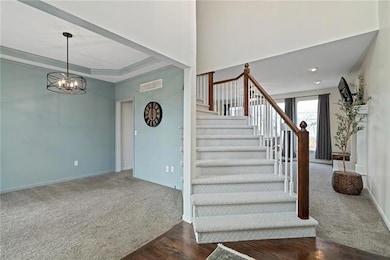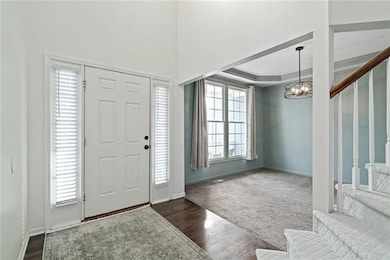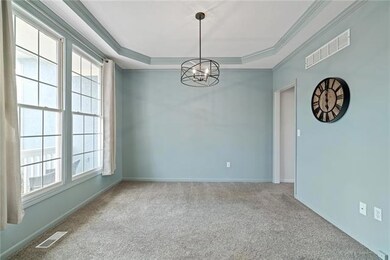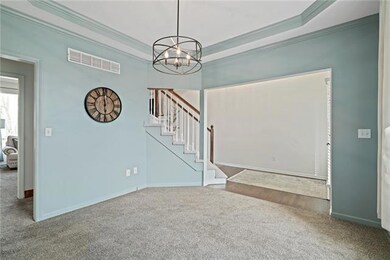
23204 W 46th St Shawnee, KS 66226
About This Home
As of June 2024Look no further and prepare to fall in love the second you walk up the steps to your 2-story dream home! If you're tired of looking at overpriced listings that you have to put work into the day you move in, then this is the home for you! Completely turn-key, the interior boasts fresh interior paint, a gorgeous open kitchen boasting true hardwoods, granite countertops and ample cabinet space. True eat-in kitchen opens to the living room allowing plenty of room for entertaining and walks out to a large back deck area overlooking your fully fenced back yard. New stair carpet as seen the second you walk in and up to your spacious primary bedroom boasting a large jacuzzi tub, modern shower, his/her sinks, and large walk-in closet. Same level laundry with three additional bedrooms and a bathroom providing room for guests, an at-home office(s), or a growing family. Fully finished basement with additional full bathroom, ample storage, and a flex room for an office or at home gym! This amazing home sits in the coveted Greenview Ridge subdivision which boasts a community pool, private tennis courts, and a common area for kids of all ages.
Last Agent to Sell the Property
Chartwell Realty LLC License #2015010286 Listed on: 03/02/2022

Home Details
Home Type
Single Family
Est. Annual Taxes
$6,298
Year Built
2000
Lot Details
0
Parking
3
Listing Details
- Property Type: Residential
- Property Sub Type: Single Family
- Age Description: 21-30 Years
- Legal Description: GREENVIEW RIDGE LT 27 SHC 24 3 27
- Warranty Description: Seller Provides
- Year Built: 2000
- Above Grade Finished Sq Ft: 2058.00
- Senior Community: No
- Architectural Style: Traditional
- Co List Office Mls Id: CHAR
- Co List Office Name: Chartwell Realty LLC
- Co List Office Phone: 816-877-8700
- Dining Area Features: Eat-In Kitchen, Formal
- Exclude From Reports: No
- Fireplaces: 1
- Floor Plan Features: 2 Stories
- Home Warranty Company: AB MAY
- Internet Address Display: Yes
- Internet Automated Valuation Dis: No
- Internet Consumer Comment: No
- Internet Entire Listing Display: Yes
- List Agent Full Name: Trevor Lorance
- List Office Mls Id: CHAR
- List Office Name: Chartwell Realty LLC
- List Office Phone: 816-877-8700
- Living Area: 2915.00
- Mls Status: Sold
- Other Room Features: Office
- Tax Total Amount: 4413
- Value Range Pricing: No
- Special Features: None
Interior Features
- Interior Amenities: Ceiling Fan(s), Kitchen Island, Pantry, Walk-In Closet, Whirlpool Tub
- Fireplace Features: Family Room
- Basement: Daylight, Finished, Inside Entrance, Sump Pump
- Appliances: Dishwasher, Disposal, Microwave, Refrigerator, Rng/Oven- Electric, Rng/Oven- Free Std, Stainless Appliances
- Basement: Yes
- Below Grade Sq Ft: 857.00
- Fireplace: Yes
- Flooring: Wood Floors
- Laundry Features: Bedroom Level, Second Level
Beds/Baths
- Full Bathrooms: 3
- Half Bathrooms: 1
- Bedrooms: 4
Exterior Features
- Roof: Composition
- Construction Materials: Stucco & Frame
- Fencing: Wood
- Patio And Porch Features: Deck, Porch
Garage/Parking
- Garage Spaces: 3
- Garage: Yes
- Parking Features: Attached, Gar Door Opener, Garage Faces Front
Utilities
- Cooling: Central Electric
- Heating: Forced Air Gas
- Sewer: City/Public
- Cooling: Yes
- Security Features: Smoke Detector
- Water Source: City/Public
Condo/Co-op/Association
- Association Amenities: Play Area, Swimming Pool, Tennis Courts
Association/Amenities
- Association: Yes
Schools
- School District: De Soto
- Elementary School: Riverview Elementary
- Middle School: Mill Creek
- High School: Mill Valley
- Middle/Junior School: Mill Creek
Lot Info
- In Floodplain: No
- Lot Features: City Limits
- Lot Size Area: 8929.00
- Lot Size Area Units: Square Feet
- Lot Size Sq Ft: 8929.00
- Parcel Number: QP23780000-0027
- Property Attached: No
- Subdivision Name: Greenview Ridge
Tax Info
- Tax Annual Amount: 4413.00
MLS Schools
- Elementary School: Riverview Elementary
- School District: De Soto
- High School: Mill Valley
Ownership History
Purchase Details
Home Financials for this Owner
Home Financials are based on the most recent Mortgage that was taken out on this home.Purchase Details
Home Financials for this Owner
Home Financials are based on the most recent Mortgage that was taken out on this home.Purchase Details
Home Financials for this Owner
Home Financials are based on the most recent Mortgage that was taken out on this home.Purchase Details
Home Financials for this Owner
Home Financials are based on the most recent Mortgage that was taken out on this home.Purchase Details
Home Financials for this Owner
Home Financials are based on the most recent Mortgage that was taken out on this home.Purchase Details
Home Financials for this Owner
Home Financials are based on the most recent Mortgage that was taken out on this home.Similar Homes in Shawnee, KS
Home Values in the Area
Average Home Value in this Area
Purchase History
| Date | Type | Sale Price | Title Company |
|---|---|---|---|
| Warranty Deed | -- | Security 1St Title | |
| Warranty Deed | -- | First United Title Agency | |
| Warranty Deed | -- | Chicago Title Company Llc | |
| Interfamily Deed Transfer | -- | Midwest Title Company Inc | |
| Warranty Deed | -- | First American Title Insuran | |
| Corporate Deed | -- | Midwest Title Company |
Mortgage History
| Date | Status | Loan Amount | Loan Type |
|---|---|---|---|
| Previous Owner | $30,000 | Credit Line Revolving | |
| Previous Owner | $321,567 | FHA | |
| Previous Owner | $275,946 | FHA | |
| Previous Owner | $269,841 | FHA | |
| Previous Owner | $700,000 | Stand Alone Refi Refinance Of Original Loan | |
| Previous Owner | $207,000 | New Conventional | |
| Previous Owner | $213,140 | FHA | |
| Previous Owner | $30,000 | Unknown | |
| Previous Owner | $196,050 | VA |
Property History
| Date | Event | Price | Change | Sq Ft Price |
|---|---|---|---|---|
| 06/28/2024 06/28/24 | Sold | -- | -- | -- |
| 05/25/2024 05/25/24 | Pending | -- | -- | -- |
| 05/24/2024 05/24/24 | Price Changed | $474,950 | -1.0% | $162 / Sq Ft |
| 05/14/2024 05/14/24 | For Sale | $479,900 | +3.2% | $163 / Sq Ft |
| 04/28/2022 04/28/22 | Sold | -- | -- | -- |
| 03/07/2022 03/07/22 | Price Changed | $465,000 | +13.4% | $160 / Sq Ft |
| 03/06/2022 03/06/22 | Pending | -- | -- | -- |
| 03/02/2022 03/02/22 | For Sale | $410,000 | +20.6% | $141 / Sq Ft |
| 09/25/2020 09/25/20 | Sold | -- | -- | -- |
| 08/18/2020 08/18/20 | Pending | -- | -- | -- |
| 08/16/2020 08/16/20 | Price Changed | $340,000 | -2.9% | $129 / Sq Ft |
| 08/14/2020 08/14/20 | For Sale | $350,000 | +27.3% | $133 / Sq Ft |
| 05/07/2018 05/07/18 | Sold | -- | -- | -- |
| 03/23/2018 03/23/18 | Pending | -- | -- | -- |
| 03/21/2018 03/21/18 | For Sale | $275,000 | -- | $136 / Sq Ft |
Tax History Compared to Growth
Tax History
| Year | Tax Paid | Tax Assessment Tax Assessment Total Assessment is a certain percentage of the fair market value that is determined by local assessors to be the total taxable value of land and additions on the property. | Land | Improvement |
|---|---|---|---|---|
| 2024 | $6,298 | $54,062 | $8,662 | $45,400 |
| 2023 | $6,092 | $51,785 | $8,662 | $43,123 |
| 2022 | $5,064 | $42,194 | $7,536 | $34,658 |
| 2021 | $4,676 | $37,444 | $6,852 | $30,592 |
| 2020 | $4,414 | $35,018 | $6,852 | $28,166 |
| 2019 | $4,307 | $33,673 | $5,049 | $28,624 |
| 2018 | $3,954 | $30,625 | $5,049 | $25,576 |
| 2017 | $3,989 | $30,142 | $5,049 | $25,093 |
| 2016 | $3,951 | $29,487 | $5,049 | $24,438 |
| 2015 | $3,862 | $28,348 | $5,049 | $23,299 |
| 2013 | -- | $25,772 | $5,049 | $20,723 |
Agents Affiliated with this Home
-

Seller's Agent in 2024
Monte Boultinghouse
Compass Realty Group
(913) 963-2067
10 in this area
74 Total Sales
-
J
Buyer's Agent in 2024
Jill Hays
KW KANSAS CITY METRO
(913) 825-7500
1 in this area
44 Total Sales
-

Seller's Agent in 2022
Trevor Lorance
Chartwell Realty LLC
(816) 699-1713
3 in this area
180 Total Sales
-
C
Seller Co-Listing Agent in 2022
C Lorance Team
Chartwell Realty LLC
(816) 877-8700
2 in this area
204 Total Sales
-
M
Seller's Agent in 2020
Mary Pyle
Seek Real Estate
-
E
Seller Co-Listing Agent in 2020
Elizabeth Mortimer
Seek Real Estate
(913) 579-1100
5 in this area
49 Total Sales
Map
Source: Heartland MLS
MLS Number: 2363824
APN: QP23780000-0027
- 23210 W 45th St
- 4612 Roberts St
- 22833 W 44th St
- 22912 W 47th Terrace
- 22915 W 47th Terrace
- 4531 Anderson St
- 4638 Aminda St
- 9313 Aminda St
- 9307 Aminda St
- 9305 Aminda St
- 9303 Aminda St
- 22929 W 49th St
- 4711 Roundtree Ct
- 23607 W 52nd Terrace
- 5132 Lewis Dr
- 22217 W 51st St
- 22116 W 51st St
- 23313 W 52nd Terrace
- 23317 W 52nd Terrace
- 5000 Clare Rd
