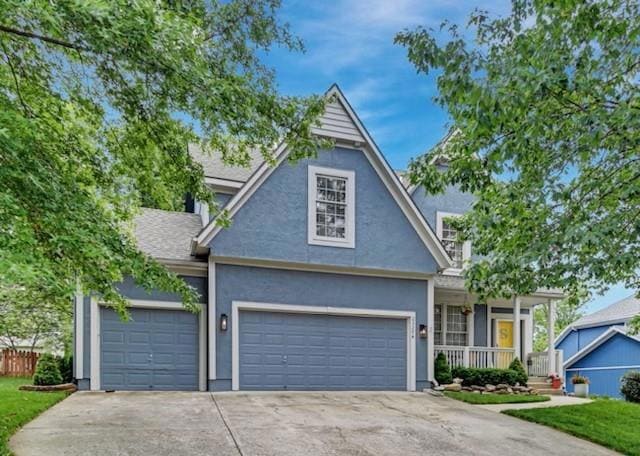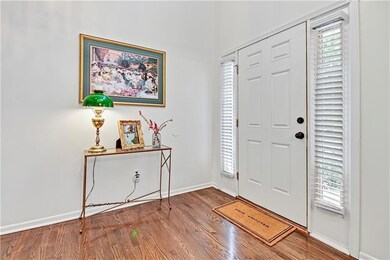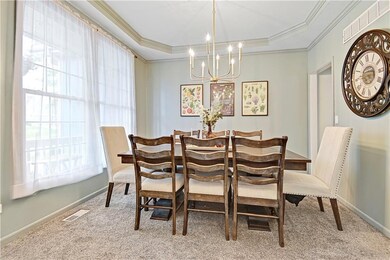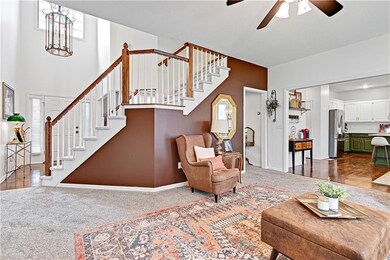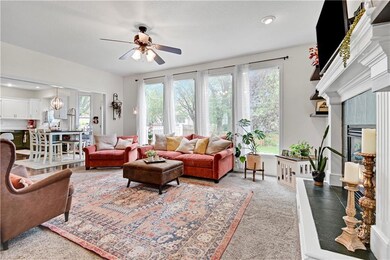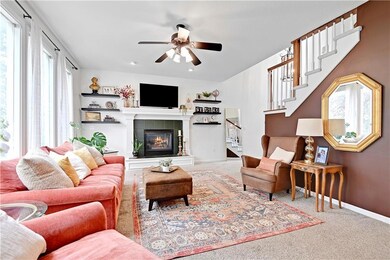
23204 W 46th St Shawnee, KS 66226
Highlights
- Deck
- Wood Flooring
- Tennis Courts
- Riverview Elementary School Rated A
- Community Pool
- Home Office
About This Home
As of June 2024Introducing a modern gem at 23204 West 46th Street in Shawnee, KS. This sleek property features 4 bedrooms, 3.5 bathrooms, and a stylish open-concept design. The cool, trendy paint colors add a fresh touch to the interior. The chef's kitchen boasts high-end appliances and quartz countertops. The primary bedroom offers a luxurious en-suite bathroom and walk-in closet. Outside, the landscaped backyard is perfect for outdoor enjoyment. Conveniently located near amenities, this home is a contemporary delight. Don't miss out—schedule a showing today! The Sellers want this Home Sold! New lower price and they are offering a 1% Buy down on your rate for a year!!!
Last Agent to Sell the Property
Compass Realty Group Brokerage Phone: 913-963-2067 License #BR00021576 Listed on: 05/14/2024

Home Details
Home Type
- Single Family
Est. Annual Taxes
- $6,092
Year Built
- Built in 2000
HOA Fees
- $50 Monthly HOA Fees
Parking
- 3 Car Attached Garage
Home Design
- Frame Construction
- Composition Roof
Interior Spaces
- 2-Story Property
- Ceiling Fan
- Living Room with Fireplace
- Home Office
- Fire and Smoke Detector
- Finished Basement
Kitchen
- Built-In Electric Oven
- Free-Standing Electric Oven
- Dishwasher
- Stainless Steel Appliances
- Kitchen Island
- Disposal
Flooring
- Wood
- Carpet
Bedrooms and Bathrooms
- 4 Bedrooms
- Walk-In Closet
Outdoor Features
- Deck
- Playground
- Porch
Additional Features
- 8,929 Sq Ft Lot
- Forced Air Heating and Cooling System
Listing and Financial Details
- Assessor Parcel Number QP23780000-0027
- $0 special tax assessment
Community Details
Overview
- Greenview Ridge Subdivision
Recreation
- Tennis Courts
- Community Pool
Ownership History
Purchase Details
Home Financials for this Owner
Home Financials are based on the most recent Mortgage that was taken out on this home.Purchase Details
Home Financials for this Owner
Home Financials are based on the most recent Mortgage that was taken out on this home.Purchase Details
Home Financials for this Owner
Home Financials are based on the most recent Mortgage that was taken out on this home.Purchase Details
Home Financials for this Owner
Home Financials are based on the most recent Mortgage that was taken out on this home.Purchase Details
Home Financials for this Owner
Home Financials are based on the most recent Mortgage that was taken out on this home.Purchase Details
Home Financials for this Owner
Home Financials are based on the most recent Mortgage that was taken out on this home.Similar Homes in Shawnee, KS
Home Values in the Area
Average Home Value in this Area
Purchase History
| Date | Type | Sale Price | Title Company |
|---|---|---|---|
| Warranty Deed | -- | Security 1St Title | |
| Warranty Deed | -- | First United Title Agency | |
| Warranty Deed | -- | Chicago Title Company Llc | |
| Interfamily Deed Transfer | -- | Midwest Title Company Inc | |
| Warranty Deed | -- | First American Title Insuran | |
| Corporate Deed | -- | Midwest Title Company |
Mortgage History
| Date | Status | Loan Amount | Loan Type |
|---|---|---|---|
| Previous Owner | $30,000 | Credit Line Revolving | |
| Previous Owner | $321,567 | FHA | |
| Previous Owner | $275,946 | FHA | |
| Previous Owner | $269,841 | FHA | |
| Previous Owner | $700,000 | Stand Alone Refi Refinance Of Original Loan | |
| Previous Owner | $207,000 | New Conventional | |
| Previous Owner | $213,140 | FHA | |
| Previous Owner | $30,000 | Unknown | |
| Previous Owner | $196,050 | VA |
Property History
| Date | Event | Price | Change | Sq Ft Price |
|---|---|---|---|---|
| 06/28/2024 06/28/24 | Sold | -- | -- | -- |
| 05/25/2024 05/25/24 | Pending | -- | -- | -- |
| 05/24/2024 05/24/24 | Price Changed | $474,950 | -1.0% | $162 / Sq Ft |
| 05/14/2024 05/14/24 | For Sale | $479,900 | +3.2% | $163 / Sq Ft |
| 04/28/2022 04/28/22 | Sold | -- | -- | -- |
| 03/07/2022 03/07/22 | Price Changed | $465,000 | +13.4% | $160 / Sq Ft |
| 03/06/2022 03/06/22 | Pending | -- | -- | -- |
| 03/02/2022 03/02/22 | For Sale | $410,000 | +20.6% | $141 / Sq Ft |
| 09/25/2020 09/25/20 | Sold | -- | -- | -- |
| 08/18/2020 08/18/20 | Pending | -- | -- | -- |
| 08/16/2020 08/16/20 | Price Changed | $340,000 | -2.9% | $129 / Sq Ft |
| 08/14/2020 08/14/20 | For Sale | $350,000 | +27.3% | $133 / Sq Ft |
| 05/07/2018 05/07/18 | Sold | -- | -- | -- |
| 03/23/2018 03/23/18 | Pending | -- | -- | -- |
| 03/21/2018 03/21/18 | For Sale | $275,000 | -- | $136 / Sq Ft |
Tax History Compared to Growth
Tax History
| Year | Tax Paid | Tax Assessment Tax Assessment Total Assessment is a certain percentage of the fair market value that is determined by local assessors to be the total taxable value of land and additions on the property. | Land | Improvement |
|---|---|---|---|---|
| 2024 | $6,298 | $54,062 | $8,662 | $45,400 |
| 2023 | $6,092 | $51,785 | $8,662 | $43,123 |
| 2022 | $5,064 | $42,194 | $7,536 | $34,658 |
| 2021 | $4,676 | $37,444 | $6,852 | $30,592 |
| 2020 | $4,414 | $35,018 | $6,852 | $28,166 |
| 2019 | $4,307 | $33,673 | $5,049 | $28,624 |
| 2018 | $3,954 | $30,625 | $5,049 | $25,576 |
| 2017 | $3,989 | $30,142 | $5,049 | $25,093 |
| 2016 | $3,951 | $29,487 | $5,049 | $24,438 |
| 2015 | $3,862 | $28,348 | $5,049 | $23,299 |
| 2013 | -- | $25,772 | $5,049 | $20,723 |
Agents Affiliated with this Home
-
Monte Boultinghouse

Seller's Agent in 2024
Monte Boultinghouse
Compass Realty Group
(913) 963-2067
10 in this area
74 Total Sales
-
Jill Hays
J
Buyer's Agent in 2024
Jill Hays
KW KANSAS CITY METRO
(913) 825-7500
1 in this area
44 Total Sales
-
Trevor Lorance

Seller's Agent in 2022
Trevor Lorance
Chartwell Realty LLC
(816) 699-1713
3 in this area
179 Total Sales
-
C Lorance Team
C
Seller Co-Listing Agent in 2022
C Lorance Team
Chartwell Realty LLC
(816) 877-8700
2 in this area
204 Total Sales
-
M
Seller's Agent in 2020
Mary Pyle
Seek Real Estate
-
Elizabeth Mortimer
E
Seller Co-Listing Agent in 2020
Elizabeth Mortimer
Seek Real Estate
(913) 579-1100
5 in this area
49 Total Sales
Map
Source: Heartland MLS
MLS Number: 2488437
APN: QP23780000-0027
- 23210 W 45th St
- 4645 Roberts St
- 4612 Roberts St
- 22833 W 44th St
- 22915 W 47th Terrace
- 4531 Anderson St
- 22614 W 46th Terrace
- 4638 Aminda St
- 4732 Roundtree Ct
- 4711 Roundtree Ct
- 23607 W 52nd Terrace
- 5132 Lewis Dr
- 22116 W 51st St
- 5009 Payne St
- 23317 W 52nd Terrace
- 5323 Kenton St
- 22405 W 52nd Terrace
- 4819 Millridge St
- 22030 W 51st Terrace
- 5335 Kenton Rd
