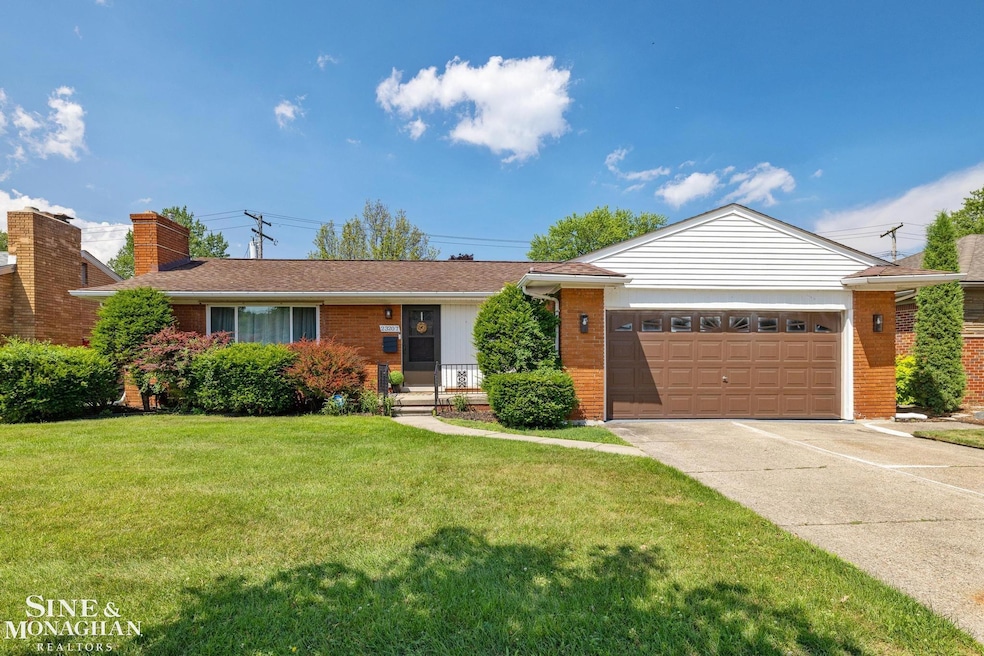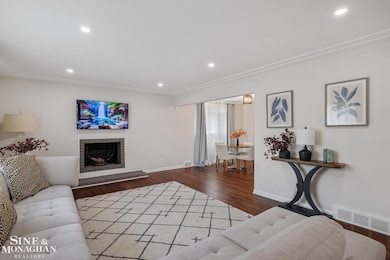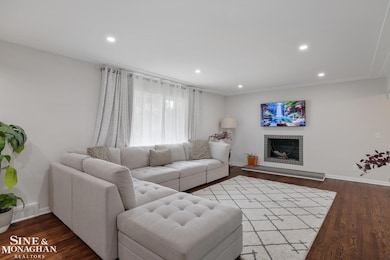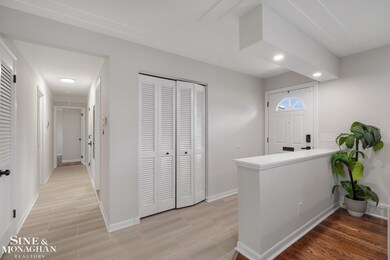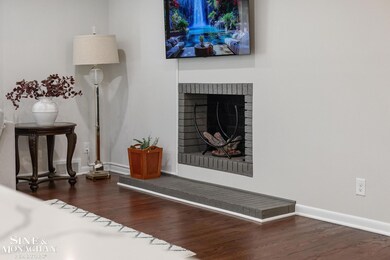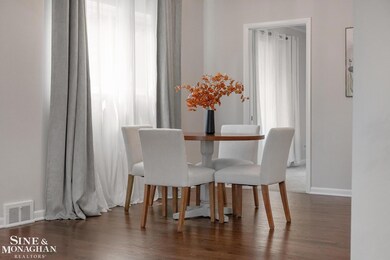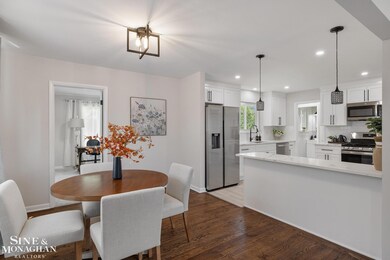23207 Middlesex St Saint Clair Shores, MI 48080
Highlights
- Ranch Style House
- 2 Car Attached Garage
- Forced Air Heating and Cooling System
- Wood Flooring
About This Home
Now Available for Lease –$3,000/month Move right in to this beautifully updated, fully furnished 3-bedroom, 1.5-bath brick ranch in a tree-lined neighborhood near Lake St. Clair. Featuring gleaming hardwood floors, an open-concept kitchen with all appliances included, and an attached 2-car garage. The spacious basement offers versatile space for a rec room, gym, or office. Located in a easy commute to teaching hospitals and National Guard Base **No smoking **Pets negotiable**Tenant responsible for all utilities, lawn care, and snow removal**1-year lease required** Furnished**
Home Details
Home Type
- Single Family
Year Built
- Built in 1958
Lot Details
- 6,534 Sq Ft Lot
- Lot Dimensions are 65x100x65x100
Parking
- 2 Car Attached Garage
Home Design
- Ranch Style House
- Brick Exterior Construction
Interior Spaces
- 1,528 Sq Ft Home
- Family Room with Fireplace
- Basement
Flooring
- Wood
- Carpet
- Ceramic Tile
Bedrooms and Bathrooms
- 3 Bedrooms
Utilities
- Forced Air Heating and Cooling System
- Heating System Uses Natural Gas
Community Details
- Lake Shore Acres Sub Subdivision
Listing and Financial Details
- Security Deposit $4,500
- $40 Application Fee
- Assessor Parcel Number 09-14-35-305-018
Map
Source: Michigan Multiple Listing Service
MLS Number: 50182168
APN: 09-14-35-305-018
- 23306 Greencrest St
- 22933 Gary Ln
- 22956 Gary Ln Unit 419
- 22953 Allen Rd Unit 361
- 23018 Englehardt St
- 632 S Rosedale Ct
- 23145 Doremus St
- 23004 Doremus St Unit 2
- 21838 van K Dr
- 22854 Lingemann St
- 21711 Eastbrook Ct
- 21600 Eastbrook Ct
- 45 Crestwood Dr
- 585 Heritage Place
- 575 Heritage Place
- 1024 Blairmoor Ct
- 22830 Sunnyside St
- 14 N River Ct
- 1001 Lake Shore Rd
- 655 Canterbury Rd
- 22956 Gary Ln Unit 419
- 22854 Lingemann St
- 530 Riviera Dr
- 418 Riviera Dr Unit 114
- 22303 Oconnor St
- 20692 Wedgewood Dr
- 84 Vernier Rd
- 2030 Roslyn Rd
- 2050 Roslyn Rd
- 21923 Grand Lake St
- 2002 Ridgemont Rd
- 21902 Ridgeway St
- 21612 Harper Lake Ave
- 2202 Hollywood Ave
- 21572 E 8 Mile Rd
- 2037 Vernier Rd
- 20936 Ridgemont Rd
- 20801-20817 Nill St
- 21608 Kramer St
- 1883 Lochmoor Blvd
