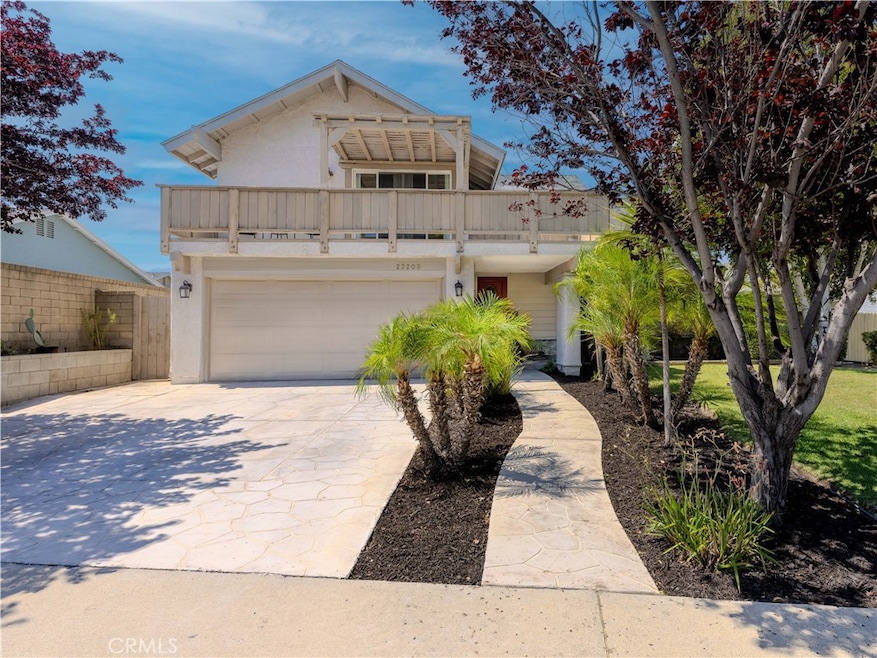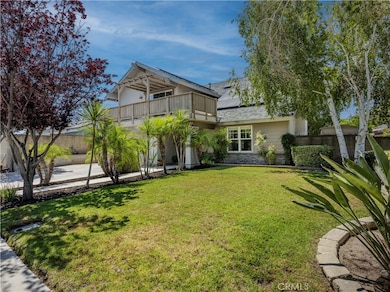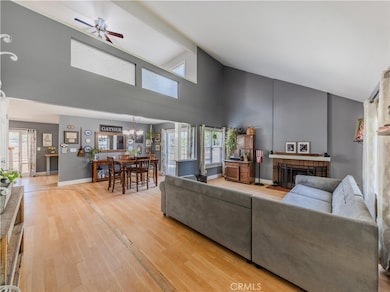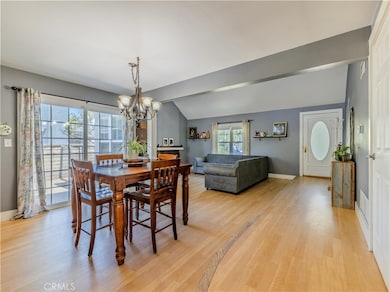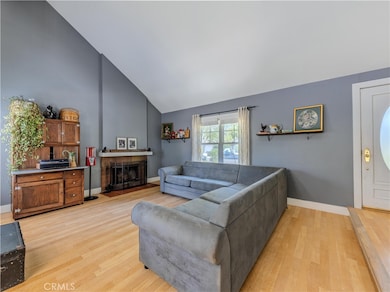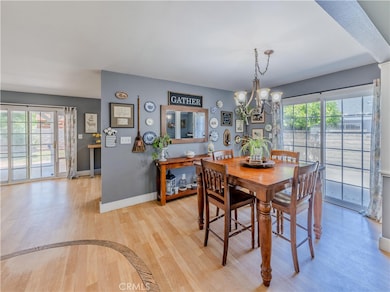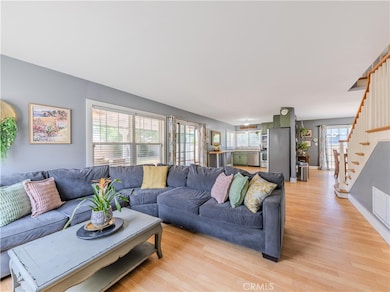23209 Via Barra Valencia, CA 91355
Estimated payment $4,970/month
Highlights
- Open Floorplan
- Mountain View
- Wood Flooring
- Meadows Elementary School Rated A
- Property is near a park
- Attic
About This Home
BEAUTIFUL 4 BEDROOM HOME + LOFT in PRIME VALENCIA LOCATION. NO HOA | NO MELLO ROOS. Welcome to this bright and airy single-family home perfectly situated in the heart of Valencia, just steps from the scenic paseo trail system. This spacious home offers 4 bedrooms, 3 bathrooms, and a large upstairs loft. The inviting interior features hardwood floors, custom wood staircase, freshly painted walls, and an abundance of natural light. The living room offers high ceilings and centers around a charming brick fireplace. The kitchen opens up to the large family room and is equipped with stainless steel appliances and plenty of storage. Upstairs, the bathrooms have been tastefully remodeled with modern quartz vanities. The expansive master suite is a true retreat, featuring a large layout, walk-in closet, and a private balcony with stunning mountain views, perfect for morning coffee or evening relaxation. Enjoy the generous size backyard with a full-width covered patio and ceiling fans, ideal for entertaining or enjoying warm California evenings. Additional upgrades include solar panels, a new water heater, upgraded air condenser, and new ceiling fans in the bedrooms. Located close to top-rated schools, parks, shopping, and freeway access, this home offers the perfect combination of comfort, style, and convenience in one of Valencia’s most desirable neighborhoods!
Listing Agent
HomeSmart Evergreen Realty Brokerage Phone: 661-435-0935 License #01967154 Listed on: 07/17/2025

Home Details
Home Type
- Single Family
Est. Annual Taxes
- $7,206
Year Built
- Built in 1972 | Remodeled
Lot Details
- 5,372 Sq Ft Lot
- Block Wall Fence
- Landscaped
- Sprinkler System
- Back and Front Yard
- Property is zoned SCUR2
Parking
- 2 Car Direct Access Garage
- Parking Available
- Driveway
Property Views
- Mountain
- Neighborhood
Home Design
- Entry on the 1st floor
- Turnkey
Interior Spaces
- 2,043 Sq Ft Home
- 2-Story Property
- Open Floorplan
- Built-In Features
- Crown Molding
- High Ceiling
- Ceiling Fan
- Blinds
- Window Screens
- Sliding Doors
- Family Room Off Kitchen
- Living Room with Fireplace
- Home Office
- Loft
- Wood Flooring
- Attic Fan
- Laundry Room
Kitchen
- Open to Family Room
- Eat-In Kitchen
- Gas Oven
- Gas Cooktop
- Microwave
- Dishwasher
- Quartz Countertops
- Tile Countertops
Bedrooms and Bathrooms
- 4 Bedrooms
- All Upper Level Bedrooms
- Walk-In Closet
- Remodeled Bathroom
- 3 Full Bathrooms
- Quartz Bathroom Countertops
- Bathtub with Shower
- Walk-in Shower
- Linen Closet In Bathroom
- Closet In Bathroom
Home Security
- Carbon Monoxide Detectors
- Fire and Smoke Detector
Outdoor Features
- Covered Patio or Porch
- Exterior Lighting
- Rain Gutters
Additional Features
- Property is near a park
- Central Heating and Cooling System
Community Details
- No Home Owners Association
- Tempo Subdivision
Listing and Financial Details
- Tax Lot 73
- Tax Tract Number 29902
- Assessor Parcel Number 2859023013
- $1,154 per year additional tax assessments
Map
Home Values in the Area
Average Home Value in this Area
Tax History
| Year | Tax Paid | Tax Assessment Tax Assessment Total Assessment is a certain percentage of the fair market value that is determined by local assessors to be the total taxable value of land and additions on the property. | Land | Improvement |
|---|---|---|---|---|
| 2025 | $7,206 | $517,738 | $275,186 | $242,552 |
| 2024 | $7,206 | $507,588 | $269,791 | $237,797 |
| 2023 | $7,010 | $497,636 | $264,501 | $233,135 |
| 2022 | $6,907 | $487,879 | $259,315 | $228,564 |
| 2021 | $6,790 | $478,314 | $254,231 | $224,083 |
| 2019 | $6,557 | $464,130 | $246,692 | $217,438 |
| 2018 | $6,393 | $455,030 | $241,855 | $213,175 |
| 2016 | $5,923 | $429,683 | $232,464 | $197,219 |
| 2015 | $5,809 | $423,230 | $228,973 | $194,257 |
| 2014 | $5,710 | $414,940 | $224,488 | $190,452 |
Property History
| Date | Event | Price | List to Sale | Price per Sq Ft |
|---|---|---|---|---|
| 10/29/2025 10/29/25 | For Sale | $829,000 | 0.0% | $406 / Sq Ft |
| 09/23/2025 09/23/25 | Pending | -- | -- | -- |
| 09/10/2025 09/10/25 | Pending | -- | -- | -- |
| 08/30/2025 08/30/25 | Price Changed | $829,000 | -2.4% | $406 / Sq Ft |
| 08/01/2025 08/01/25 | For Sale | $849,000 | 0.0% | $416 / Sq Ft |
| 07/22/2025 07/22/25 | Pending | -- | -- | -- |
| 07/17/2025 07/17/25 | For Sale | $849,000 | -- | $416 / Sq Ft |
Purchase History
| Date | Type | Sale Price | Title Company |
|---|---|---|---|
| Interfamily Deed Transfer | -- | Provident Title Company | |
| Interfamily Deed Transfer | -- | Provident Title Company | |
| Interfamily Deed Transfer | -- | Accommodation | |
| Grant Deed | $395,000 | Equity Title | |
| Grant Deed | $356,500 | First Southwestern Title Co | |
| Grant Deed | $260,000 | Commonwealth Land Title | |
| Grant Deed | $214,000 | Stewart Title |
Mortgage History
| Date | Status | Loan Amount | Loan Type |
|---|---|---|---|
| Open | $329,950 | New Conventional | |
| Previous Owner | $316,000 | Purchase Money Mortgage | |
| Previous Owner | $285,200 | No Value Available | |
| Previous Owner | $200,000 | No Value Available | |
| Previous Owner | $203,150 | No Value Available | |
| Closed | $71,300 | No Value Available |
Source: California Regional Multiple Listing Service (CRMLS)
MLS Number: SR25144900
APN: 2859-023-013
- 22754 Little Fall Ct Unit 108
- 25405 Silver Crest Ct
- 25538 Via Heraldo
- 23130 Yvette Ln
- 25412 Parkwood Ln
- 25032 Walnut St
- 22605 White Wing Way
- 25657 Almendra Dr
- 23814 Sarda Rd
- 25536 Old Course Way
- 23379 Calle Arino
- 25457 Via Macarena
- 25451 Via Macarena
- 25825 Via Cruz
- 25845 Mcbean Pkwy Unit 19
- 23403 Via Castanet
- 25847 Mcbean Pkwy Unit 25
- 23930 Arroyo Park Dr
- 22239 Rolling Ridge Dr
- 25492 Via Dalia
