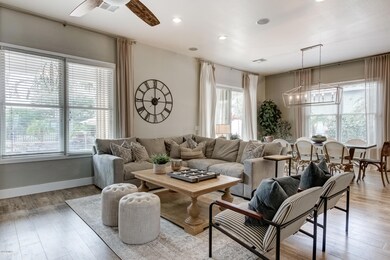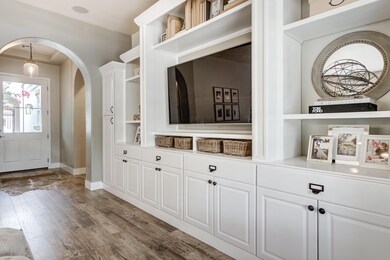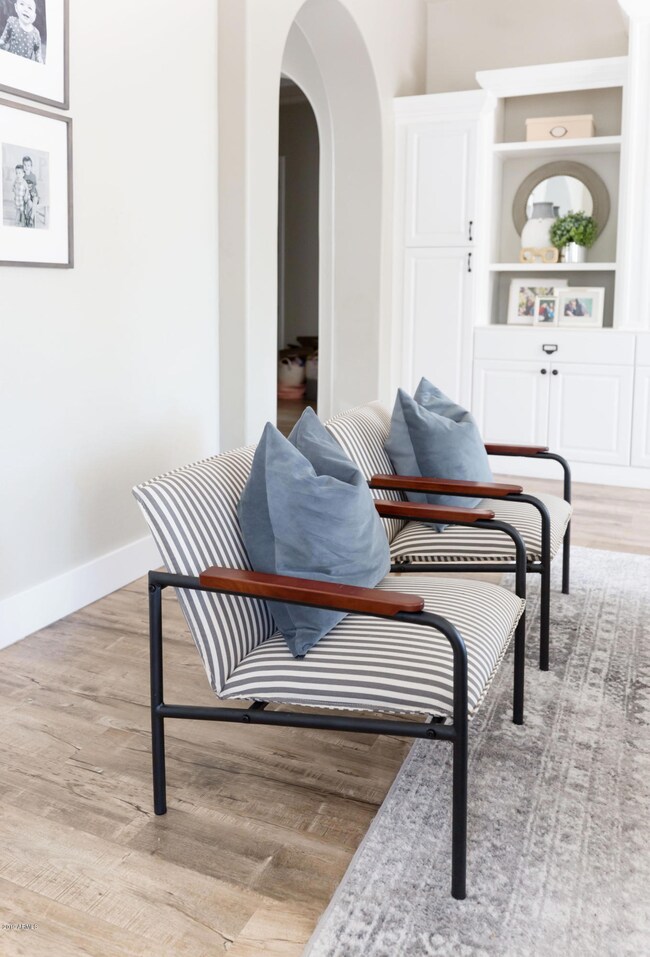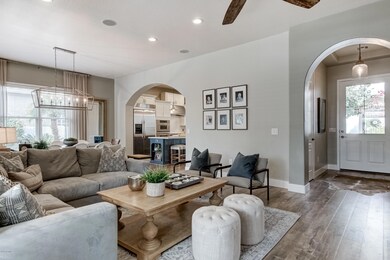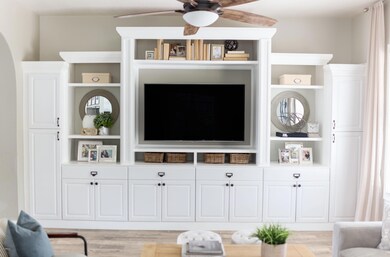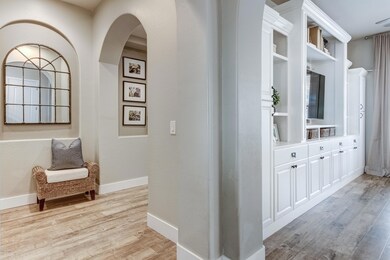
2321 E Azalea Dr Chandler, AZ 85286
South Chandler NeighborhoodEstimated Value: $707,916 - $828,000
Highlights
- Guest House
- Play Pool
- Wood Flooring
- Audrey & Robert Ryan Elementary School Rated A
- Outdoor Fireplace
- 5-minute walk to Centennial Park
About This Home
As of April 2020Featured on HGTV, this stunning single level home shows like a model. Featuring 3 bedrooms & 2 baths in the single level main home and a SEPARATE 700 sq. ft. GUEST HOUSE with full bedroom, bathroom & LARGE upstairs Bonus Room that can be used as a Home Theater/ Office/ Loft/Media Room with balcony. Beautiful backyard with Heated Pool, Spa, Built-in BBQ, Gas Fireplace, Custom lattice, Covered patio with exterior drapes, extensive pavers, Fruit Trees, N/S Exposure & view fencing.
Perfect entertaining gourmet kitchen featuring Quartz countertops, White Custom Cabinetry, Built-In Refrigerator, Kitchen-Aid high-end appliances, triple ovens and 48'', 8 burner gas stove top, walk-in pantry and huge center island. Formal Dining Room with direct access to the private Courtyard. Bathroom in main home remodeled to include subway tile, ship lapped walls, custom sinks, mirrors & lighting. Family room includes custom built-in entertainment center, window fabrics & custom lighting. Enjoy the master suite with private door leading to pool & spa & a Master Bath with a large soaking tub & dual sink vanities. Tall 10' ceilings & 8' interior doors throughout. 3-Car Garage. Some recent updates include new pool heater & pump, pool equipment, new flooring, exterior & interior paint, countertops, backsplash, lighting, water heater, dishwasher, garbage disposal, sinks, faucets, cabinet hardware, lattice work, exterior lighting, and much more. Close to schools, Chandler Airpark, Shopping, Restaurants and within walking distance to parks. This home will not disappoint.
Last Agent to Sell the Property
Re/Max Fine Properties License #SA513238000 Listed on: 12/25/2019

Home Details
Home Type
- Single Family
Est. Annual Taxes
- $2,889
Year Built
- Built in 2005
Lot Details
- 7,899 Sq Ft Lot
- Desert faces the front and back of the property
- Wrought Iron Fence
- Block Wall Fence
- Front and Back Yard Sprinklers
- Sprinklers on Timer
- Private Yard
- Grass Covered Lot
HOA Fees
- $85 Monthly HOA Fees
Parking
- 3 Car Direct Access Garage
- 2 Open Parking Spaces
- Side or Rear Entrance to Parking
- Garage Door Opener
Home Design
- Santa Barbara Architecture
- Spanish Architecture
- Wood Frame Construction
- Tile Roof
- Stucco
Interior Spaces
- 2,611 Sq Ft Home
- 1-Story Property
- Ceiling height of 9 feet or more
- Ceiling Fan
- 1 Fireplace
- Double Pane Windows
- Low Emissivity Windows
- Vinyl Clad Windows
Kitchen
- Eat-In Kitchen
- Breakfast Bar
- Built-In Microwave
- Kitchen Island
- Granite Countertops
Flooring
- Wood
- Carpet
- Tile
Bedrooms and Bathrooms
- 4 Bedrooms
- Remodeled Bathroom
- Primary Bathroom is a Full Bathroom
- 3 Bathrooms
- Dual Vanity Sinks in Primary Bathroom
- Bathtub With Separate Shower Stall
Accessible Home Design
- No Interior Steps
- Multiple Entries or Exits
Pool
- Play Pool
- Spa
- Pool Pump
Outdoor Features
- Covered patio or porch
- Outdoor Fireplace
- Built-In Barbecue
Additional Homes
- Guest House
Schools
- Haley Elementary School
- San Tan Elementary Middle School
- Perry High School
Utilities
- Refrigerated Cooling System
- Heating System Uses Natural Gas
- Water Filtration System
- Water Softener
- High Speed Internet
- Cable TV Available
Listing and Financial Details
- Tax Lot 78
- Assessor Parcel Number 303-43-201
Community Details
Overview
- Association fees include ground maintenance
- Vision Community Mgt Association, Phone Number (480) 829-7400
- Built by Trend
- Markwood North Subdivision
Recreation
- Community Playground
- Bike Trail
Ownership History
Purchase Details
Home Financials for this Owner
Home Financials are based on the most recent Mortgage that was taken out on this home.Purchase Details
Purchase Details
Home Financials for this Owner
Home Financials are based on the most recent Mortgage that was taken out on this home.Purchase Details
Home Financials for this Owner
Home Financials are based on the most recent Mortgage that was taken out on this home.Purchase Details
Home Financials for this Owner
Home Financials are based on the most recent Mortgage that was taken out on this home.Purchase Details
Home Financials for this Owner
Home Financials are based on the most recent Mortgage that was taken out on this home.Similar Homes in Chandler, AZ
Home Values in the Area
Average Home Value in this Area
Purchase History
| Date | Buyer | Sale Price | Title Company |
|---|---|---|---|
| Rivera Diana I | $575,000 | Landmark Ttl Assurance Agcy | |
| Worswick Jonathan Theodore | -- | None Available | |
| Worswick Jonathan T | $430,000 | Thomas Title & Escrow | |
| Kooistra Gregory R | $410,000 | First American Title Ins Co | |
| Olsen Loree A | -- | Stewart Title & Trust Of Pho | |
| Olsen Matthew D | $379,914 | -- |
Mortgage History
| Date | Status | Borrower | Loan Amount |
|---|---|---|---|
| Open | Rivera Diana I | $511,659 | |
| Previous Owner | Worswick Jonathan T | $426,750 | |
| Previous Owner | Kooistra Gregory R | $369,000 | |
| Previous Owner | Olsen Loree A | $108,000 | |
| Previous Owner | Olsen Matthew D | $303,900 |
Property History
| Date | Event | Price | Change | Sq Ft Price |
|---|---|---|---|---|
| 04/15/2020 04/15/20 | Sold | $575,000 | 0.0% | $220 / Sq Ft |
| 12/29/2019 12/29/19 | Pending | -- | -- | -- |
| 12/11/2019 12/11/19 | For Sale | $575,000 | +33.7% | $220 / Sq Ft |
| 03/03/2016 03/03/16 | Sold | $430,000 | -2.3% | $169 / Sq Ft |
| 12/31/2015 12/31/15 | For Sale | $439,900 | +7.3% | $173 / Sq Ft |
| 07/17/2014 07/17/14 | Sold | $410,000 | -1.2% | $156 / Sq Ft |
| 06/02/2014 06/02/14 | Pending | -- | -- | -- |
| 05/29/2014 05/29/14 | For Sale | $415,000 | -- | $158 / Sq Ft |
Tax History Compared to Growth
Tax History
| Year | Tax Paid | Tax Assessment Tax Assessment Total Assessment is a certain percentage of the fair market value that is determined by local assessors to be the total taxable value of land and additions on the property. | Land | Improvement |
|---|---|---|---|---|
| 2025 | $3,053 | $39,264 | -- | -- |
| 2024 | $2,990 | $37,394 | -- | -- |
| 2023 | $2,990 | $53,850 | $10,770 | $43,080 |
| 2022 | $2,886 | $40,370 | $8,070 | $32,300 |
| 2021 | $3,018 | $37,650 | $7,530 | $30,120 |
| 2020 | $3,003 | $35,530 | $7,100 | $28,430 |
| 2019 | $2,889 | $33,230 | $6,640 | $26,590 |
| 2018 | $2,796 | $31,060 | $6,210 | $24,850 |
| 2017 | $2,608 | $29,150 | $5,830 | $23,320 |
| 2016 | $2,512 | $28,950 | $5,790 | $23,160 |
| 2015 | $2,432 | $28,050 | $5,610 | $22,440 |
Agents Affiliated with this Home
-
Theresa Perkovich

Seller's Agent in 2020
Theresa Perkovich
Re/Max Fine Properties
(480) 695-3163
1 in this area
19 Total Sales
-
Eve Treger

Buyer's Agent in 2020
Eve Treger
Vicsdale
(602) 697-7663
1 in this area
293 Total Sales
-
David R. Tussing
D
Seller's Agent in 2016
David R. Tussing
HomeSmart
(480) 893-0600
2 in this area
46 Total Sales
-
Russell Gould

Seller's Agent in 2014
Russell Gould
Stonecrest Properties
(480) 215-4555
2 in this area
17 Total Sales
-

Buyer's Agent in 2014
Kenneth Reid
Buyer's Broker of Arizona
Map
Source: Arizona Regional Multiple Listing Service (ARMLS)
MLS Number: 6013632
APN: 303-43-201
- 2301 E Azalea Dr
- 3557 S Halsted Ct
- 3441 S Halsted Place
- 2263 E Jade Ct
- 3634 S Danielson Way
- 2111 E Azalea Dr
- 3679 S Cottonwood Ct
- 3489 S Eucalyptus Place
- 2428 E Iris Dr
- 2489 E Sequoia Dr
- 2571 E Balsam Ct
- 2010 E Indigo Dr
- 3750 S Ashley Place
- 2618 E Locust Dr
- 2036 E Carob Dr
- 2270 E Honeysuckle Place
- 2144 E Honeysuckle Place
- 2134 E Honeysuckle Place
- 2257 E Redwood Ct
- 3663 S Soho Ln
- 2321 E Azalea Dr
- 2311 E Azalea Dr
- 2331 E Azalea Dr
- 2341 E Azalea Dr
- 2320 E Azalea Dr
- 2290 E Indigo Dr
- 2310 E Azalea Dr
- 2300 E Indigo Dr
- 2330 E Azalea Dr
- 2351 E Azalea Dr
- 2291 E Azalea Dr
- 2280 E Indigo Dr
- 2300 E Azalea Dr
- 2340 E Azalea Dr
- 2310 E Indigo Dr
- 2270 E Indigo Dr
- 2290 E Azalea Dr
- 2361 E Azalea Dr
- 3516 S Halsted Ct
- 2350 E Azalea Dr

