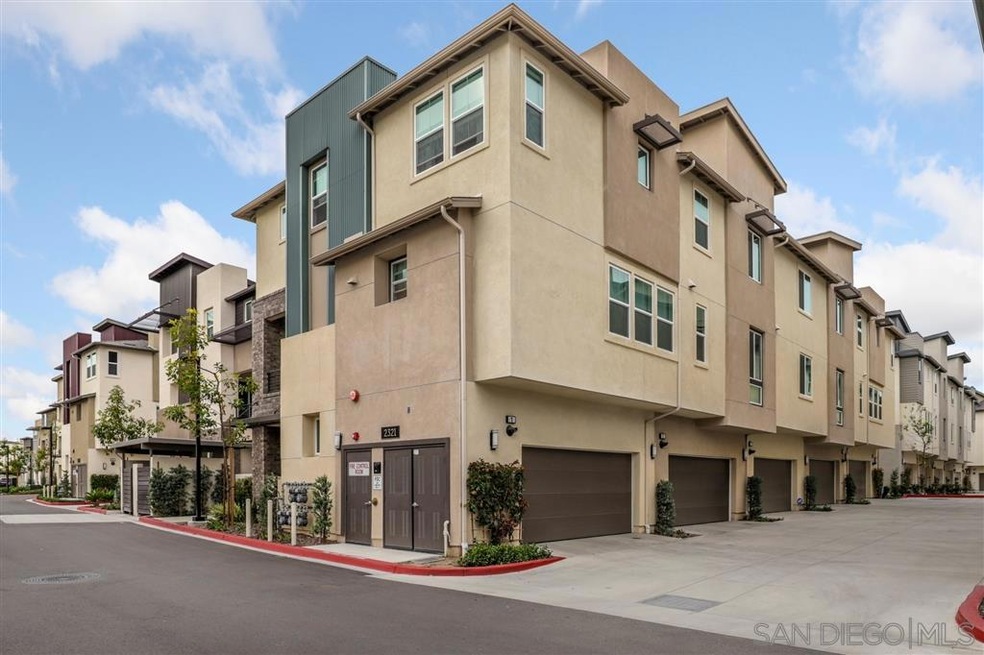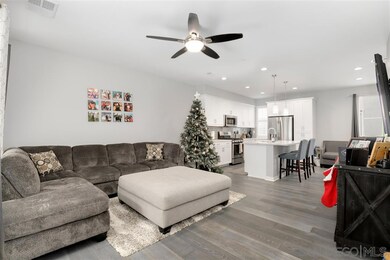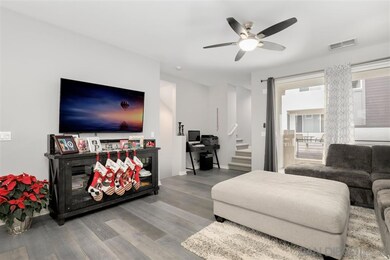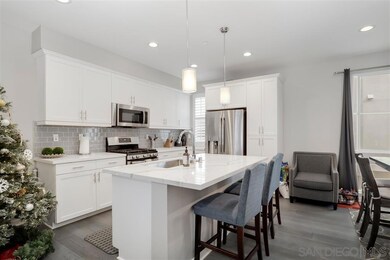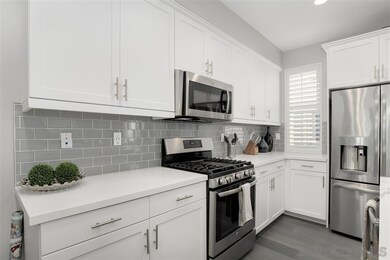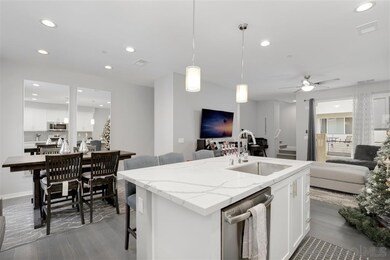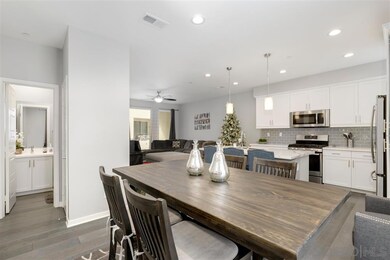
2321 Element Way Unit 4 Chula Vista, CA 91915
Otay Ranch NeighborhoodHighlights
- Spa
- Mountain View
- 2 Car Attached Garage
- Wolf Canyon Elementary School Rated A-
- Balcony
- Living Room
About This Home
As of February 2020Welcome to this stunning home that boasts a great layout out with modern distressed wood flooring in the main living space and tons of natural sunlight. The sleek kitchen features modern white cabinetry, stainless steel appliances, custom backsplash, quartz countertops with a center island that offers additional at-bar seating. The kitchen is open to the dining area and the living room making it ideal for entertaining. A powder room and in-unit washer and dryer are located on the first floor. Upstairs there's a nicely sized Master Bedroom which has upgraded built-ins and an en-suite with dual sinks and a large walk-in shower. Two additional bedrooms and a full bathroom complete the layout. The Millenia complex offers sparkling pool, spa, BBQ, biking/hiking trails, playground and more!
Townhouse Details
Home Type
- Townhome
Est. Annual Taxes
- $9,126
Year Built
- Built in 2017
HOA Fees
- $341 Monthly HOA Fees
Parking
- 2 Car Attached Garage
Property Views
- Mountain
- Valley
Home Design
- Clay Roof
- Metal Siding
- Stucco Exterior
Interior Spaces
- 1,430 Sq Ft Home
- 3-Story Property
- Living Room
- Dining Area
Kitchen
- <<convectionOvenToken>>
- Gas Oven
- Gas Range
- Range Hood
- <<microwave>>
- Dishwasher
- ENERGY STAR Qualified Appliances
- Disposal
Flooring
- Carpet
- Tile
Bedrooms and Bathrooms
- 3 Bedrooms
Laundry
- Laundry Room
- Dryer
- Washer
Home Security
Outdoor Features
- Spa
- Balcony
Utilities
- Separate Water Meter
Listing and Financial Details
- Assessor Parcel Number 643-063-07-62
- $2,576 annual special tax assessment
Community Details
Overview
- Association fees include common area maintenance, exterior (landscaping), exterior bldg maintenance, roof maintenance, sewer, termite, trash pickup
- 10 Units
- Millennia Association, Phone Number (858) 657-2178
- Millennia Community
- Mountainous Community
Recreation
- Community Playground
- Community Pool
- Community Spa
- Recreational Area
- Trails
Additional Features
- Community Barbecue Grill
- Fire Sprinkler System
Ownership History
Purchase Details
Home Financials for this Owner
Home Financials are based on the most recent Mortgage that was taken out on this home.Similar Homes in Chula Vista, CA
Home Values in the Area
Average Home Value in this Area
Purchase History
| Date | Type | Sale Price | Title Company |
|---|---|---|---|
| Grant Deed | $449,000 | First American Title |
Mortgage History
| Date | Status | Loan Amount | Loan Type |
|---|---|---|---|
| Open | $459,327 | VA |
Property History
| Date | Event | Price | Change | Sq Ft Price |
|---|---|---|---|---|
| 02/03/2020 02/03/20 | Sold | $449,000 | 0.0% | $314 / Sq Ft |
| 12/31/2019 12/31/19 | Pending | -- | -- | -- |
| 12/11/2019 12/11/19 | For Sale | $449,000 | +10.5% | $314 / Sq Ft |
| 12/29/2017 12/29/17 | Sold | $406,215 | +5.8% | $284 / Sq Ft |
| 07/25/2017 07/25/17 | Pending | -- | -- | -- |
| 07/05/2017 07/05/17 | For Sale | $384,000 | -- | $269 / Sq Ft |
Tax History Compared to Growth
Tax History
| Year | Tax Paid | Tax Assessment Tax Assessment Total Assessment is a certain percentage of the fair market value that is determined by local assessors to be the total taxable value of land and additions on the property. | Land | Improvement |
|---|---|---|---|---|
| 2024 | $9,126 | $481,413 | $257,171 | $224,242 |
| 2023 | $8,963 | $471,975 | $252,129 | $219,846 |
| 2022 | $8,690 | $462,722 | $247,186 | $215,536 |
| 2021 | $8,489 | $453,650 | $242,340 | $211,310 |
| 2020 | $6,412 | $422,624 | $225,766 | $196,858 |
| 2019 | $6,220 | $414,339 | $221,340 | $192,999 |
| 2018 | $7,660 | $406,215 | $217,000 | $189,215 |
Agents Affiliated with this Home
-
Lisa Padilla

Seller's Agent in 2020
Lisa Padilla
Ritual Realty
(619) 304-7471
4 in this area
55 Total Sales
-
Burnz Fernandez

Buyer's Agent in 2020
Burnz Fernandez
Century 21 Affiliated
(619) 203-4671
8 in this area
62 Total Sales
-
Lisa Sanshey-Beaudin

Seller's Agent in 2017
Lisa Sanshey-Beaudin
Shea Advantage
(619) 572-1060
22 in this area
93 Total Sales
Map
Source: San Diego MLS
MLS Number: 190064723
APN: 643-063-07-62
- 2035 Element Way
- 2140 Stellar Way Unit 4
- 2290 Element Way
- 1875 Observation Way Unit 4
- 1842 Observation Way Unit 3
- 2123 Element Way
- 2056 Callisto Terrace
- 1993 Strata St
- 2013 Bravo Loop Unit 2
- 3001 Bravo Loop Unit 1
- 2035 Bravo Loop Unit 6
- 2053 Tango Loop Unit 3
- 2072 Tango Loop Unit 2
- 1890 Cosmopolitan Ln Unit 3
- 1905 Soho Ln Unit 2
- 1840 Mint Terrace Unit 4
- 1939 Strata St
- 1959 Minimalist Ln
- 2040 Quartet Loop Unit 3
- 2208 Pasadena Ct Unit 12
