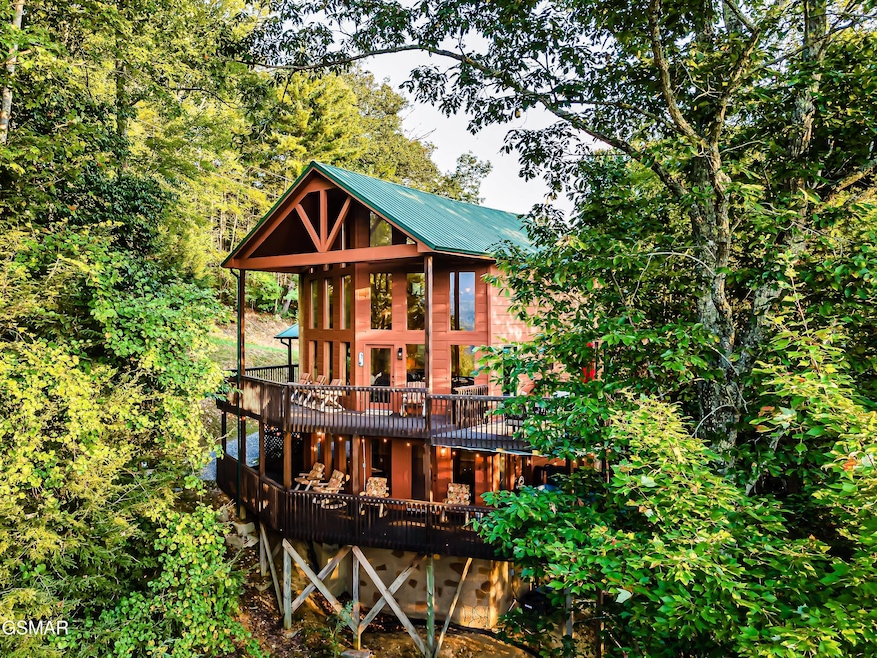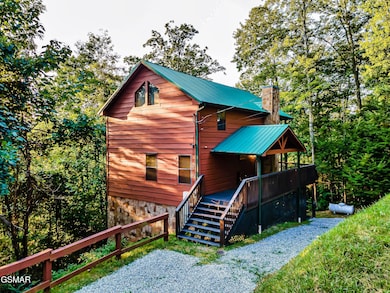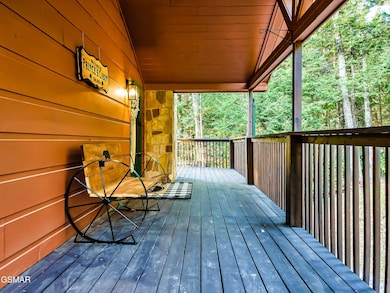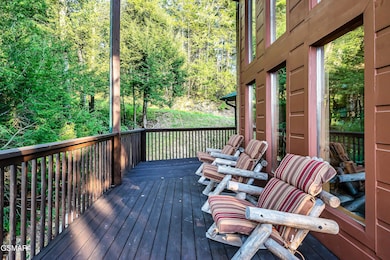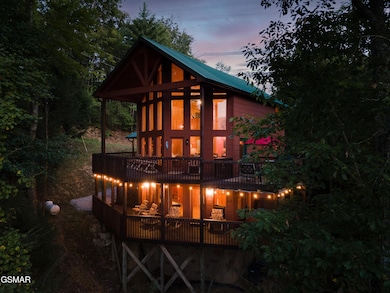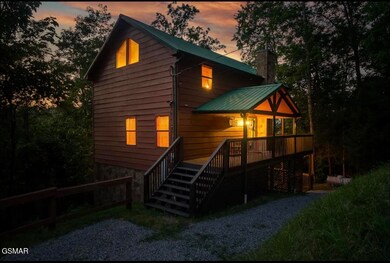2321 High Top Loop Sevierville, TN 37862
Estimated payment $3,930/month
Highlights
- Gated Community
- 1.83 Acre Lot
- Deck
- Gatlinburg Pittman High School Rated A-
- Mountain View
- Cathedral Ceiling
About This Home
Charming Mountain retreat with great views!
3 Bedroom investment opportunity with loft area. This cabin sleeps12 comfortably.
Escape to this charming retreat located in the desirable Shagbark Community. There are many nice features about ''Prince's Cabin.'' This renovated cabin boasts 3-bedrooms, loft area for additional sleeping and 3- baths. Don't miss the opportunity to view this cabin nestled in nature with great views. Perfectly blending rustic charm with modern comforts. This cabin features a spacious open floor plan, vaulted ceilings, and large windows that flood the space with natural light and showcase the scenic surroundings. The updated kitchen boasts sleek granite countertops, updated appliances, ideal for entertaining or cozy romantic dinners. The main living space flows nicely and you will appreciate all the updates such as new vinyl flooring throughout, updated furnishings and decor. The floor to ceiling windows capture an abundance of natural light and showcase the view. Gather around the dinner table or fireplace with friends and family. Watch a movie, tell stories and make memories that will last forever. On the main level you have a master bedroom with a king size bed and en-suite. This allows for easy access and convenience. Upstairs you have a tastefully done loft area setup as a master retreat with a bath.
Downstairs offers a large family-room full of activities and extra sleeping space with a sleeper sofa. Also downstairs you have an additional two Queen bedrooms for the teens or family and friends. Plenty of space is provided for ultimate rental potential.
Outside you have the luxury of having two levels of deck space to enjoy the abundance of wildlife or take in the majestic views while soaking in the hottub.
Whether you're looking to build out your vacation rental portfolio or secure a stable income-producing property, this turnkey mountain cabin offers the ideal setup for great returns, appreciation, and ease of ownership.
The Shagbark community has a ton of amenities including, 24/7 security, pool, basketball court, picnic area, frisbee golf, dog park and BBQ area. All amenities are included in the HOA fee. Also the roads and common areas are maintained by the HOA.
You are very close to shopping, restaurants and all attractions. Located 7 miles from Downtown Pigeon Forge and just minutes to downtown Gatlinburg. Close to everything the Smokies have to offer but far enough away to enjoy the peace and quiet. Don't miss out on this fantastic opportunity to own a turnkey investment and schedule your showing today!
Ask your agent for the list of updates.
Main Level:
- Living Room
- Master Bedroom with King size bed and En Suite bathroom
- Fireplace
- Queen size sleeper sofa
- Access to Main level Deck equipped with Gas BBQ and seating
- Floor the ceiling windows w/ Views
Lower Level:
- Game Room
- Two Guest bedrooms with Queen size beds
- Queen size sleeper sofa
- Laundry closet w/ towels for the Hot tub
- Full Bathroom w/ Tub/Shower combo
- Access to lower level Deck equipped with Hot Tub and seating
Upper Level Loft:
- King bedroom w/ En Suite bathroom & awesome views.
Buyers and buyers agent to verify all information including square footage, Tax records, utilities. Pre-approval required before showing.
Home Details
Home Type
- Single Family
Est. Annual Taxes
- $948
Year Built
- Built in 2003 | Remodeled
Lot Details
- 1.83 Acre Lot
- Property fronts a private road
- Property fronts a county road
- Irregular Lot
- Property is zoned R1
HOA Fees
- $38 Monthly HOA Fees
Home Design
- Cabin
- Frame Construction
- Metal Roof
- Wood Siding
Interior Spaces
- 2,175 Sq Ft Home
- 2-Story Property
- Furnished
- Cathedral Ceiling
- Ceiling Fan
- Gas Log Fireplace
- Living Room
- Open Floorplan
- Bonus Room
- Laminate Flooring
- Mountain Views
- Fire and Smoke Detector
Kitchen
- Self-Cleaning Oven
- Electric Cooktop
- Microwave
- Dishwasher
- Kitchen Island
Bedrooms and Bathrooms
- 3 Bedrooms
- 3 Full Bathrooms
- Soaking Tub
Laundry
- Laundry closet
- Dryer
- Washer
Outdoor Features
- Deck
- Covered Patio or Porch
Utilities
- Central Air
- Heat Pump System
- Well
- Septic Tank
Listing and Financial Details
- Tax Lot 18
- Assessor Parcel Number 007.00
Community Details
Overview
- Association fees include ground maintenance, roads, security
- Shagbark Association, Phone Number (865) 429-3838
- Shagbark Subdivision
- On-Site Maintenance
Recreation
- Recreation Facilities
- Community Pool
Additional Features
- Picnic Area
- Security
- Gated Community
Map
Home Values in the Area
Average Home Value in this Area
Tax History
| Year | Tax Paid | Tax Assessment Tax Assessment Total Assessment is a certain percentage of the fair market value that is determined by local assessors to be the total taxable value of land and additions on the property. | Land | Improvement |
|---|---|---|---|---|
| 2025 | $948 | $64,025 | $3,750 | $60,275 |
| 2024 | $948 | $64,025 | $3,750 | $60,275 |
| 2023 | $948 | $64,025 | $0 | $0 |
| 2022 | $948 | $64,025 | $3,750 | $60,275 |
| 2021 | $948 | $64,025 | $3,750 | $60,275 |
| 2020 | $696 | $64,025 | $3,750 | $60,275 |
| 2019 | $696 | $37,400 | $3,750 | $33,650 |
| 2018 | $696 | $37,400 | $3,750 | $33,650 |
| 2017 | $696 | $37,400 | $3,750 | $33,650 |
| 2016 | $696 | $37,400 | $3,750 | $33,650 |
| 2015 | -- | $39,825 | $0 | $0 |
| 2014 | $649 | $39,818 | $0 | $0 |
Property History
| Date | Event | Price | List to Sale | Price per Sq Ft | Prior Sale |
|---|---|---|---|---|---|
| 10/23/2025 10/23/25 | Price Changed | $724,900 | -3.2% | $333 / Sq Ft | |
| 09/17/2025 09/17/25 | Price Changed | $749,000 | -1.3% | $344 / Sq Ft | |
| 09/16/2025 09/16/25 | For Sale | $759,000 | 0.0% | $349 / Sq Ft | |
| 08/28/2025 08/28/25 | Pending | -- | -- | -- | |
| 07/29/2025 07/29/25 | Price Changed | $759,000 | -2.6% | $349 / Sq Ft | |
| 06/26/2025 06/26/25 | Price Changed | $779,000 | -2.5% | $358 / Sq Ft | |
| 06/04/2025 06/04/25 | Price Changed | $799,000 | -1.8% | $367 / Sq Ft | |
| 05/16/2025 05/16/25 | Price Changed | $814,000 | -1.3% | $374 / Sq Ft | |
| 05/02/2025 05/02/25 | Price Changed | $824,900 | -2.8% | $379 / Sq Ft | |
| 04/14/2025 04/14/25 | For Sale | $849,000 | +15.5% | $390 / Sq Ft | |
| 11/23/2021 11/23/21 | Off Market | $735,000 | -- | -- | |
| 07/22/2021 07/22/21 | Sold | $735,000 | -8.1% | $276 / Sq Ft | View Prior Sale |
| 06/17/2021 06/17/21 | Pending | -- | -- | -- | |
| 04/15/2021 04/15/21 | For Sale | $799,900 | +280.9% | $301 / Sq Ft | |
| 12/11/2015 12/11/15 | Off Market | $210,000 | -- | -- | |
| 09/12/2012 09/12/12 | Sold | $210,000 | -15.4% | $110 / Sq Ft | View Prior Sale |
| 08/06/2012 08/06/12 | Pending | -- | -- | -- | |
| 08/01/2011 08/01/11 | For Sale | $248,200 | -- | $129 / Sq Ft |
Purchase History
| Date | Type | Sale Price | Title Company |
|---|---|---|---|
| Warranty Deed | $735,000 | Maryville Title Agency Inc | |
| Warranty Deed | $210,000 | -- | |
| Deed | $305,000 | -- | |
| Deed | $120,000 | -- |
Mortgage History
| Date | Status | Loan Amount | Loan Type |
|---|---|---|---|
| Open | $588,000 | New Conventional | |
| Previous Owner | $168,000 | Commercial | |
| Previous Owner | $213,500 | No Value Available | |
| Previous Owner | $161,100 | No Value Available |
Source: Great Smoky Mountains Association of REALTORS®
MLS Number: 305938
APN: 103N-F-007.00
- 0 N Clear Fork Rd
- Lot 0013 High Top Loop
- 3010 N Clear Fork Rd
- 3014 N Clear Fork Rd
- 2446 Sunset Rd
- 2382 Headrick Lead
- 2379 Headrick Lead
- 2534 Mountain Holly Way
- Lot 18 Turkey Creek Way
- Lot 24 Coopers Hawk Way
- 2335 River Birch Way
- 2439 Woodside Ln
- 0 River Birch Way Unit 1268846
- 2520 Mountain Holly Way
- 2327 Pleasant View
- 2329 Willow Ln
- Lot 9-A Village Cir
- 2 Village Cir
- 9 Village Cir
- 12 Village Cir
- 2485 Waldens Creek Rd Unit ID1321884P
- 2710 Indigo Ln Unit ID1268868P
- 3044 Wears Overlook Ln Unit ID1266298P
- 2747 Overholt Trail Unit ID1266981P
- 3004 Wears Overlook Ln Unit ID1266301P
- 3053 Brothers Way Unit ID1265979P
- 3501 Autumn Woods Ln Unit ID1226183P
- 3045 Jones Creek Ln Unit ID1333207P
- 3905 Fern Brook Way Unit ID1266306P
- 2209 Henderson Springs Rd Unit ID1226184P
- 306 White Cap Ln
- 306 White Cap Ln Unit A
- 532 Warbonnet Way Unit ID1022145P
- 528 Warbonnet Way Unit ID1022144P
- 404 Henderson Chapel Rd
- 559 Snowflower Cir
- 332 Meriwether Way
- 865 River Divide Rd
- 124 Plaza Dr Unit ID1266273P
- 3215 N River Rd Unit ID1266990P
