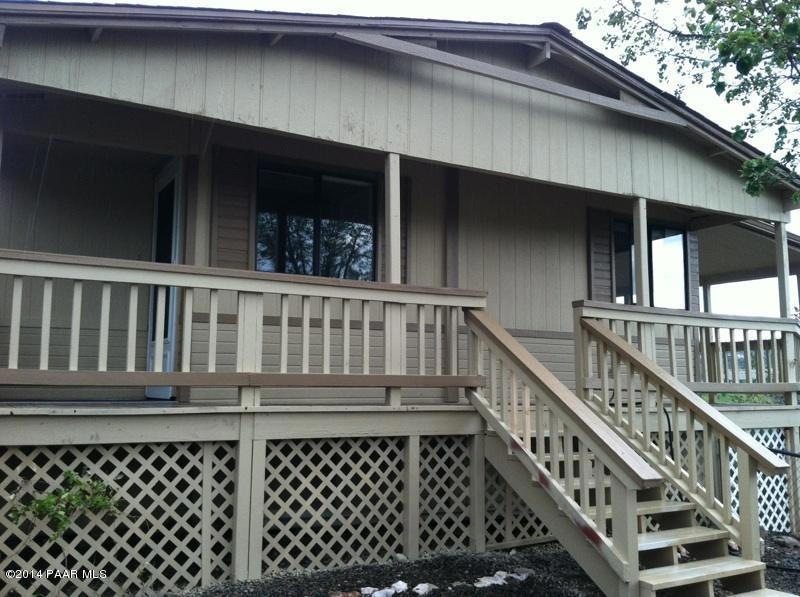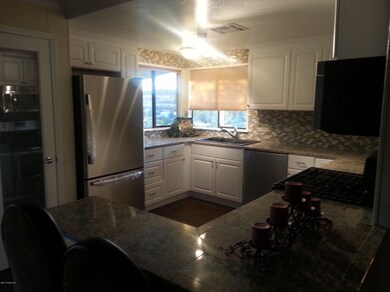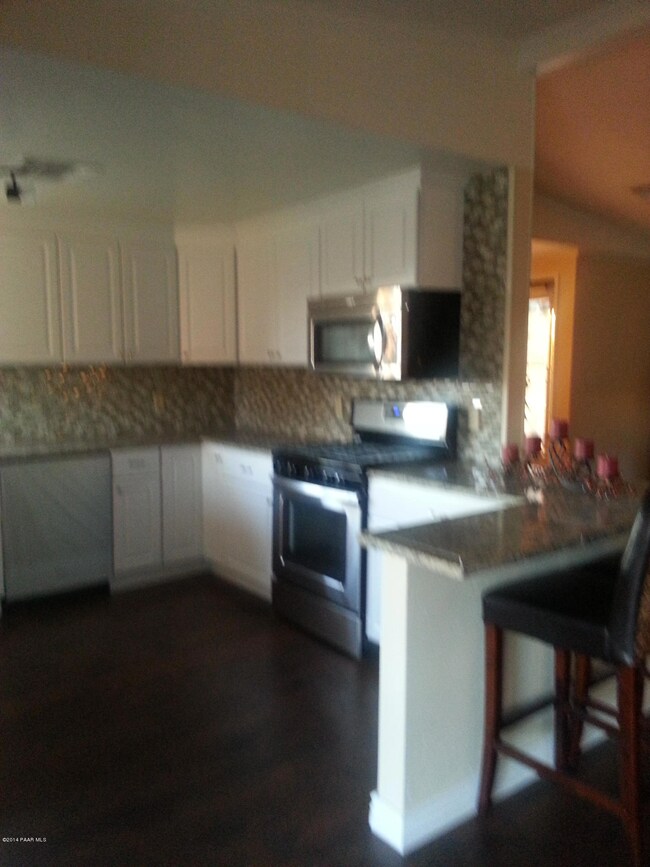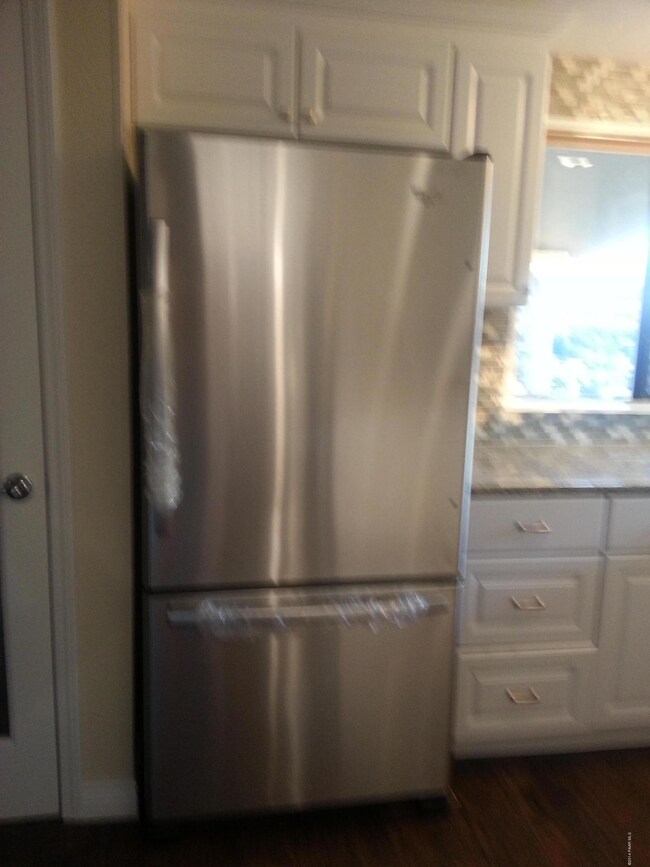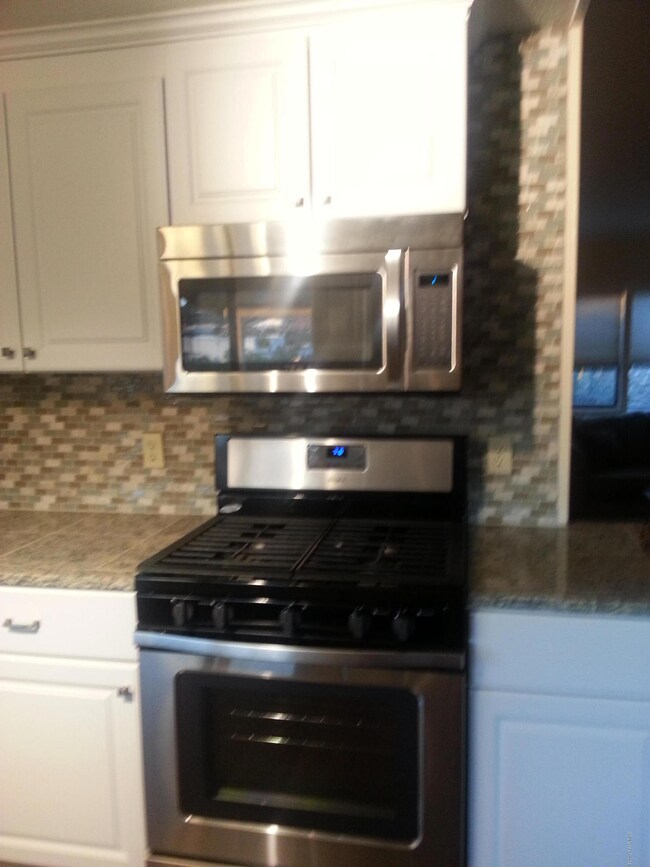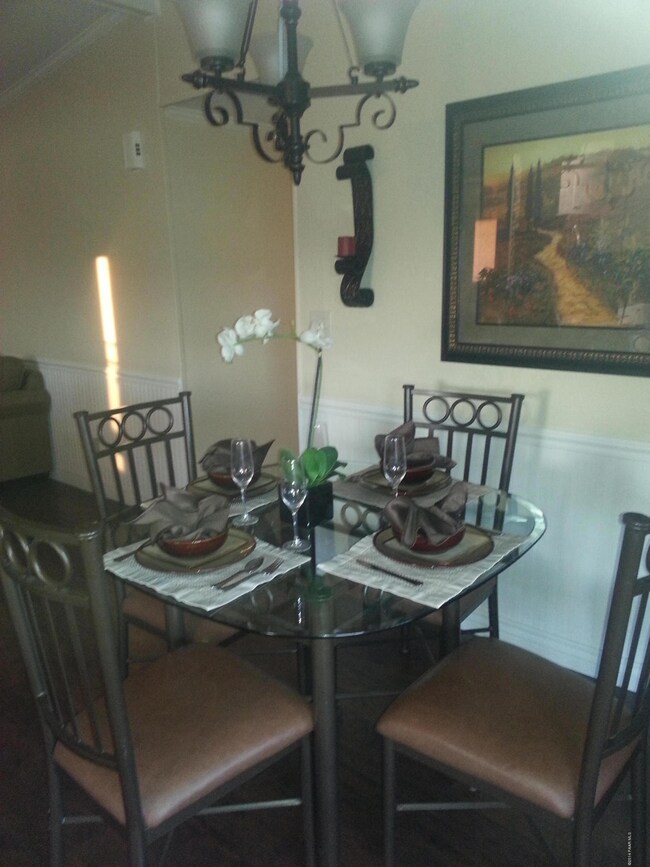
2321 Hillside Loop Rd Prescott, AZ 86301
Highlights
- Panoramic View
- Shades
- Double Pane Windows
- Taylor Hicks School Rated A-
- Eat-In Kitchen
- Covered Deck
About This Home
As of September 2022Out w/the Old, In w/the New! Remodeled & Rejuvenated! Open Floor Plan w/Greatroom adjacent to Kitchen which has been completely redone! New cabinets, New Granite C-Tops, New Bksplash, New SS Appliances, & New Granite Sink! The open concept flows effortlessly from the kitchen, out to the cov'rd deck for entertaining, with abundant views! Both bedrooms have walk in closets. M/Bath Remodeled w/New double vanity, new faucets, new shower door, new tiled tub surround, new light fixture, new toilet, new mirror & new tile floor! H/bath has a new vanity w/counter top, new faucet, new toilet & new tile floors. 6 panel int doors, new door hardware. New ceiling fans & light fixtures throughout! New Carpet & New laminate wood floors! New washer and dryer too! Patio sitting area at the end
Last Agent to Sell the Property
Frances Stock
Delex Realty, LLC 001 Listed on: 07/24/2014
Last Buyer's Agent
MICAH SCHISEL
REALTY EXPERTS
Property Details
Home Type
- Manufactured Home
Est. Annual Taxes
- $423
Year Built
- Built in 1987
Lot Details
- 4,792 Sq Ft Lot
- Partially Fenced Property
- Gentle Sloping Lot
- Hillside Location
HOA Fees
- $53 Monthly HOA Fees
Parking
- 2 Car Detached Garage
Property Views
- Panoramic
- City
- Trees
- Thumb Butte
- Mountain
- Rock
Home Design
- Steel Frame
- Wood Frame Construction
- Composition Roof
Interior Spaces
- 1,248 Sq Ft Home
- 1-Story Property
- Ceiling height of 9 feet or more
- Ceiling Fan
- Double Pane Windows
- Shades
- Combination Kitchen and Dining Room
- Fire and Smoke Detector
Kitchen
- Eat-In Kitchen
- Gas Range
- Microwave
- Dishwasher
- Laminate Countertops
- Disposal
Flooring
- Carpet
- Tile
Bedrooms and Bathrooms
- 2 Bedrooms
- Walk-In Closet
- 2 Full Bathrooms
- Granite Bathroom Countertops
Laundry
- Laundry Room
- Dryer
- Washer
Utilities
- Evaporated cooling system
- Heating System Uses Natural Gas
- Electricity To Lot Line
- Natural Gas Water Heater
- Phone Available
Additional Features
- Covered Deck
- Manufactured Home
Community Details
- Association Phone (928) 776-4479
- Prescott Canyon Estates Subdivision
Listing and Financial Details
- Assessor Parcel Number 51
Similar Homes in Prescott, AZ
Home Values in the Area
Average Home Value in this Area
Property History
| Date | Event | Price | Change | Sq Ft Price |
|---|---|---|---|---|
| 09/09/2022 09/09/22 | Sold | $320,000 | 0.0% | $256 / Sq Ft |
| 09/09/2022 09/09/22 | Sold | $320,000 | -1.5% | $256 / Sq Ft |
| 07/25/2022 07/25/22 | Pending | -- | -- | -- |
| 07/23/2022 07/23/22 | Pending | -- | -- | -- |
| 07/16/2022 07/16/22 | Price Changed | $325,000 | +11.7% | $260 / Sq Ft |
| 06/26/2022 06/26/22 | For Sale | $291,000 | -10.5% | $233 / Sq Ft |
| 06/26/2022 06/26/22 | For Sale | $325,000 | +71.5% | $260 / Sq Ft |
| 12/11/2017 12/11/17 | Sold | $189,500 | -2.6% | $152 / Sq Ft |
| 11/11/2017 11/11/17 | Pending | -- | -- | -- |
| 08/02/2017 08/02/17 | For Sale | $194,500 | +17.9% | $156 / Sq Ft |
| 10/28/2014 10/28/14 | Sold | $164,990 | -8.3% | $132 / Sq Ft |
| 09/28/2014 09/28/14 | Pending | -- | -- | -- |
| 07/24/2014 07/24/14 | For Sale | $180,000 | -- | $144 / Sq Ft |
Tax History Compared to Growth
Agents Affiliated with this Home
-
Tiffany Topie

Seller's Agent in 2022
Tiffany Topie
eXp Realty
(248) 721-0131
139 Total Sales
-
Michael Wiley

Buyer's Agent in 2022
Michael Wiley
HomeSmart
97 Total Sales
-
L
Seller's Agent in 2017
LAURA CARDER
Windermere RE Northern AZ
-
J
Seller Co-Listing Agent in 2017
JOHN CHASE
Windermere RE Northern AZ
-
T
Buyer's Agent in 2017
Terri Monksfield
West USA Realty of Prescott
-
F
Seller's Agent in 2014
Frances Stock
Delex Realty, LLC 001
Map
Source: Prescott Area Association of REALTORS®
MLS Number: 980276
- 2281 Hillside Loop Rd
- 865 Prescott Canyon Dr
- 874 Prescott Canyon Dr
- 2173 Hillside Terrace
- 832 Glade Dr
- 853 Wildflower Dr
- 2499 Hilltop Rd
- 2493 Hilltop Rd
- 2091 Prescott Canyon Cir
- 1947 E Mountain Hollow Dr
- 1935 E Mountain Hollow Dr
- 3156 Gateway Blvd
- 3144 Gateway Blvd
- 2780 Whispering Way Cir
- 209 Echo Hills Cir Unit 563
- 2715 Whispering Way Cir Unit 555
- 2820 Whispering Way Cir
- 731 W Lee Blvd Unit 556
- 3311 Bar-Circle-a Rd
- 231 Echo Hills Cir
