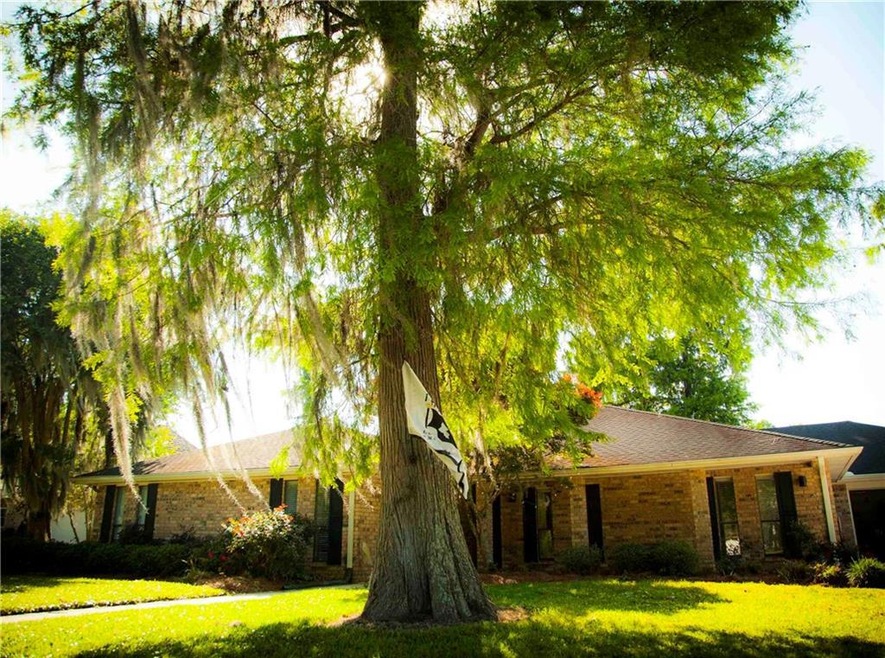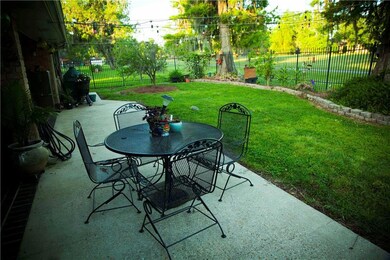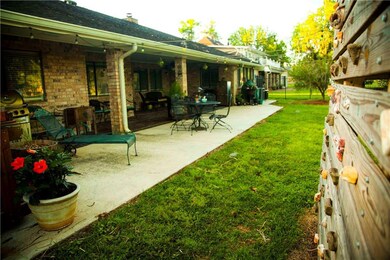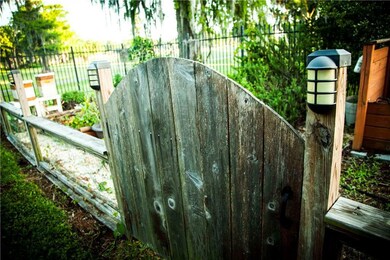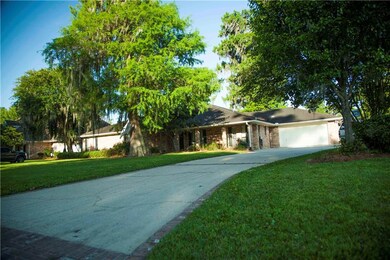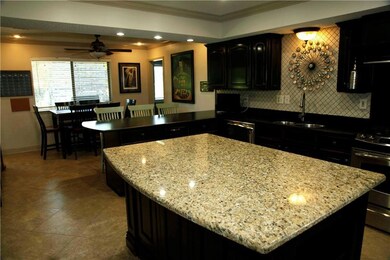
2321 Ormond Blvd Destrehan, LA 70047
Highlights
- 0.34 Acre Lot
- Jetted Tub in Primary Bathroom
- Stainless Steel Appliances
- New Sarpy Elementary School Rated A
- Granite Countertops
- Porch
About This Home
As of June 2021Charming ranch style home that seemingly goes on and on w living area in the heart of Destrehan on Ormond Blvd. Idyllic bckyrd that opens up to the picturesque Cypress Lakes Golf Course replete w cypress trees, Spanish moss & Confederate Jasmine. For the gardener of the house, their own gated area w raised beds for year round planting & custom made composter.
For the kids and the active adult, a robust American Ninja Warrior playset w climbing wall, rope climb & Salmon ladder among it's many amenities.
Last Agent to Sell the Property
Congress Realty, Inc. License #912124596 Listed on: 04/24/2018
Home Details
Home Type
- Single Family
Est. Annual Taxes
- $3,870
Year Built
- Built in 1983
Lot Details
- 0.34 Acre Lot
- Lot Dimensions are 105x150
- Fenced
- Rectangular Lot
- Sprinkler System
- Property is in excellent condition
Home Design
- Brick Exterior Construction
- Slab Foundation
Interior Spaces
- 3,165 Sq Ft Home
- Property has 1 Level
- Ceiling Fan
- Gas Fireplace
- Attic Fan
- Intercom
Kitchen
- Stainless Steel Appliances
- Granite Countertops
Bedrooms and Bathrooms
- 5 Bedrooms
- Jetted Tub in Primary Bathroom
Parking
- Attached Garage
- Garage Door Opener
Schools
- Scheffner Elementary School
- Harry Hurst Middle School
- Destrehan High School
Additional Features
- Porch
- City Lot
- Central Heating and Cooling System
Listing and Financial Details
- Assessor Parcel Number 700472321OrmondBL
Ownership History
Purchase Details
Purchase Details
Home Financials for this Owner
Home Financials are based on the most recent Mortgage that was taken out on this home.Purchase Details
Home Financials for this Owner
Home Financials are based on the most recent Mortgage that was taken out on this home.Purchase Details
Home Financials for this Owner
Home Financials are based on the most recent Mortgage that was taken out on this home.Similar Homes in Destrehan, LA
Home Values in the Area
Average Home Value in this Area
Purchase History
| Date | Type | Sale Price | Title Company |
|---|---|---|---|
| Gift Deed | -- | None Listed On Document | |
| Cash Sale Deed | $485,000 | None Available | |
| Cash Sale Deed | $375,000 | Title Mgmt Group Inc | |
| Cash Sale Deed | -- | Crescent Title Llc |
Mortgage History
| Date | Status | Loan Amount | Loan Type |
|---|---|---|---|
| Previous Owner | $385,000 | New Conventional | |
| Previous Owner | $260,000 | New Conventional | |
| Previous Owner | $337,250 | New Conventional | |
| Previous Owner | $175,000 | New Conventional | |
| Previous Owner | $1,000,000 | Credit Line Revolving | |
| Previous Owner | $100,000 | New Conventional |
Property History
| Date | Event | Price | Change | Sq Ft Price |
|---|---|---|---|---|
| 06/04/2021 06/04/21 | Sold | -- | -- | -- |
| 05/05/2021 05/05/21 | Pending | -- | -- | -- |
| 04/24/2021 04/24/21 | For Sale | $495,000 | +24.1% | $156 / Sq Ft |
| 09/24/2018 09/24/18 | Sold | -- | -- | -- |
| 08/25/2018 08/25/18 | Pending | -- | -- | -- |
| 04/24/2018 04/24/18 | For Sale | $399,000 | -- | $126 / Sq Ft |
Tax History Compared to Growth
Tax History
| Year | Tax Paid | Tax Assessment Tax Assessment Total Assessment is a certain percentage of the fair market value that is determined by local assessors to be the total taxable value of land and additions on the property. | Land | Improvement |
|---|---|---|---|---|
| 2024 | $3,870 | $45,290 | $16,880 | $28,410 |
| 2023 | $3,870 | $35,272 | $10,770 | $24,502 |
| 2022 | $4,112 | $35,272 | $10,770 | $24,502 |
| 2021 | $2,581 | $21,949 | $9,693 | $12,256 |
| 2020 | $4,144 | $35,272 | $10,770 | $24,502 |
| 2019 | $4,170 | $35,272 | $9,850 | $25,422 |
| 2018 | $4,138 | $35,272 | $9,850 | $25,422 |
| 2017 | $4,138 | $35,273 | $9,850 | $25,423 |
| 2016 | $4,156 | $35,273 | $9,850 | $25,423 |
| 2015 | $2,931 | $32,505 | $8,586 | $23,919 |
| 2014 | $2,823 | $32,505 | $8,586 | $23,919 |
| 2013 | $2,833 | $32,505 | $8,586 | $23,919 |
Agents Affiliated with this Home
-
Brian Maurice

Seller's Agent in 2021
Brian Maurice
Real Broker, LLC
(337) 522-7554
19 in this area
127 Total Sales
-
Lesha Freeland

Buyer's Agent in 2021
Lesha Freeland
KELLER WILLIAMS REALTY 455-0100
(504) 455-0100
2 in this area
196 Total Sales
-
Jared English
J
Seller's Agent in 2018
Jared English
Congress Realty, Inc.
(888) 881-4118
2,182 Total Sales
Map
Source: ROAM MLS
MLS Number: 2151921
APN: 302200000659
