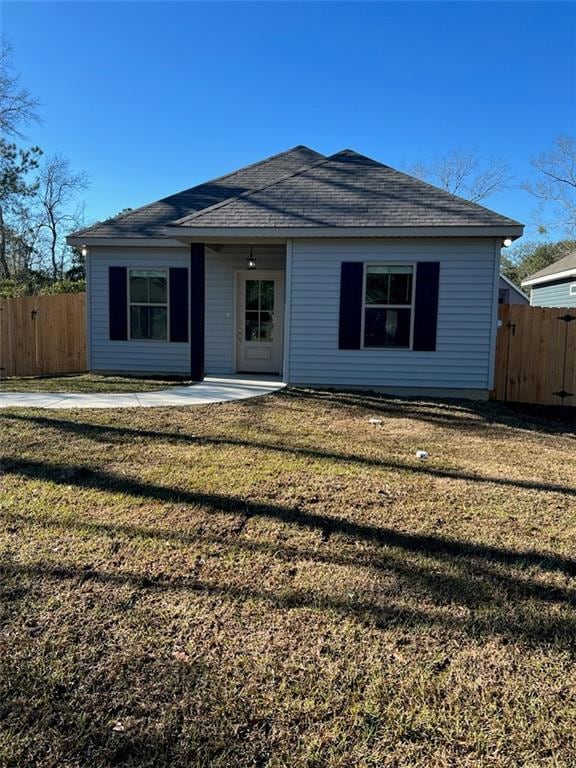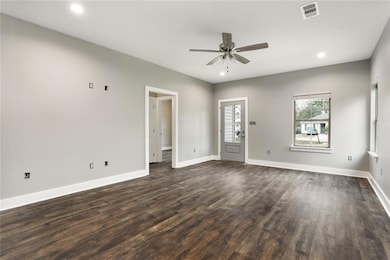2321 Robin St Slidell, LA 70460
3
Beds
2
Baths
1,324
Sq Ft
6,534
Sq Ft Lot
Highlights
- Traditional Architecture
- One Cooling System Mounted To A Wall/Window
- Fenced
- Granite Countertops
- Rectangular Lot
- Heating Available
About This Home
INCREDIBLE RENTAL*LIKE NEW CONSTRUCTION*3 BR, 2 BA* KITCHEN W/ GRANITE COUNTERS*STAINLESS APPLIANCES* LAWNCARE INCLUDED*ELECTRICITY TO REMAIN IN OWNERS NAME, TENTANT TO REIMBURSE OWNER AT END OF MONTH*WATER TO BE PUT IN TENANTS NAME*TENANT TO PROVIDE FRIDGE, WASHER, & DRYER
Home Details
Home Type
- Single Family
Est. Annual Taxes
- $3,069
Year Built
- Built in 2023
Lot Details
- 6,534 Sq Ft Lot
- Lot Dimensions are 50x135
- Fenced
- Rectangular Lot
Parking
- Driveway
Home Design
- Traditional Architecture
- Slab Foundation
- HardiePlank Type
Interior Spaces
- 1,324 Sq Ft Home
- 1-Story Property
- Granite Countertops
Bedrooms and Bathrooms
- 3 Bedrooms
- 2 Full Bathrooms
Location
- Outside City Limits
Schools
- Www.Stpsb.Org Elementary School
Utilities
- One Cooling System Mounted To A Wall/Window
- Heating Available
- Septic Tank
Listing and Financial Details
- Security Deposit $1,600
- Tenant pays for electricity, water
- Tax Lot 22
- Assessor Parcel Number 135803
Community Details
Overview
- Ozone Woods Subdivision
Pet Policy
- Breed Restrictions
Map
Source: ROAM MLS
MLS Number: 2502023
APN: 135803
Nearby Homes







